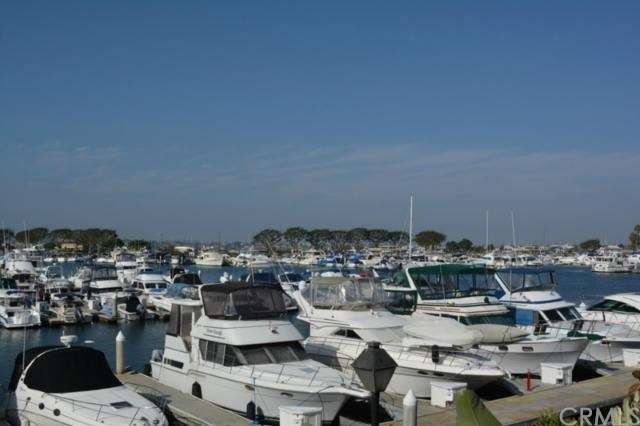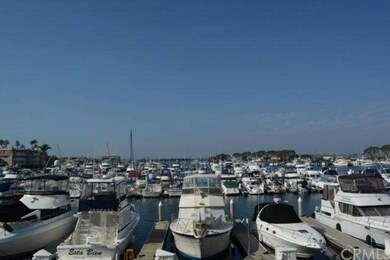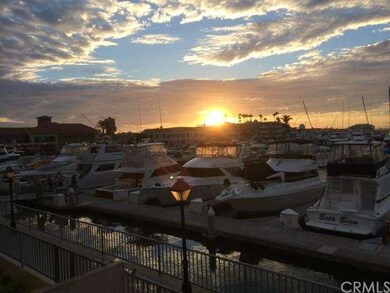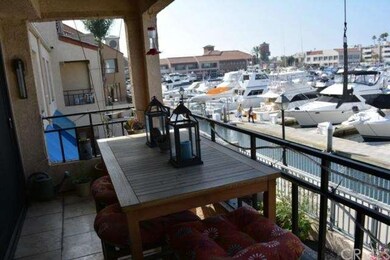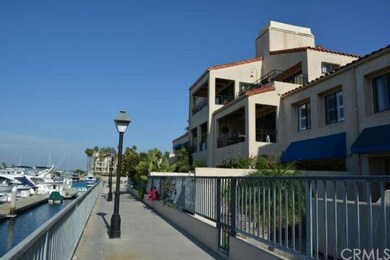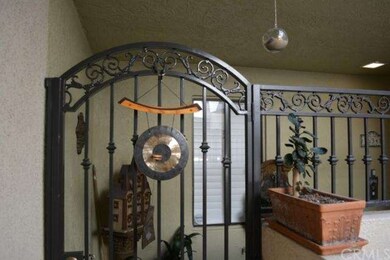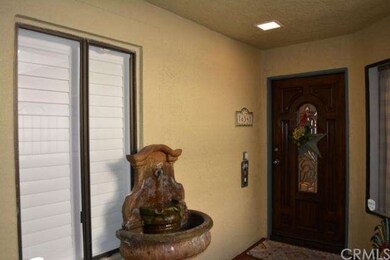
16341 Grenoble Ln Unit 59 Huntington Beach, CA 92649
Sunset Beach NeighborhoodHighlights
- Marina
- Marina View
- 24-Hour Security
- Agnes L. Smith Elementary Rated A-
- Home fronts navigable water
- Heated In Ground Pool
About This Home
As of April 2025ABSOLUTELY BEAUTIFUL BROADMOOR SINGLE LEVEL UNIT! This is one of the Very Best Locations in the Splendid Broadmoor 24 Hour Guard-Gated Community! MARVELOUS MARINA AND SUNSET VIEWS from Living Room, Master Bedroom and Balcony! Seller spent $165,000 on GORGEOUS UPRADES! All Newer Kitchen, Viking cook top oven, micro/convection oven, built in Viking 36"refrigerator. Pounded copper farmer's sink, granite countertops & LED recessed lighting. All 3 bathrooms have been totally upgraded with new granite counter tops, new vanities & special lighting. Splendid Marble Flooring throughout except in guest bathroom (porcelain tile). New front & balcony door. Vaulted ceiling in master and 2nd bedroom. SPECIAL sitting area, den or office area in 3rd Bedroom makes this Bedroom So Unique, rarely seen in Broadmoor units. THIS PROPERTY IS A 10+!!! Light & Bright...Open & Flowing...Shows So Well!!! 2 Car Oversized Garage with TONS of Storage Space. Private Beach Access for Easy Harbour Entry for Water Sporting. Wonderful Community Pool, Spa & 3 Tennis Courts! Walking distance to Sunset Beach, many good restaurants and Peter's Landing Marina. You will truly enjoy the casual, coastal lifestyle of Huntington Harbour and the Cool Ocean Breezes! TRULY A PLEASURE TO SHOW!!!
Last Agent to Sell the Property
RE/MAX Fine Homes License #01014561 Listed on: 05/12/2015

Property Details
Home Type
- Condominium
Est. Annual Taxes
- $10,905
Year Built
- Built in 1979 | Remodeled
Lot Details
- Home fronts navigable water
- Property fronts a private road
- Two or More Common Walls
- Security Fence
- Sprinkler System
HOA Fees
- $406 Monthly HOA Fees
Parking
- 2 Car Garage
- Parking Storage or Cabinetry
- Parking Available
- Front Facing Garage
- Garage Door Opener
- Automatic Gate
- Parking Permit Required
Property Views
- Marina
- Harbor
- Panoramic
- Bridge
- City Lights
- Mountain
Home Design
- French Architecture
- Turnkey
- Planned Development
- Fire Rated Drywall
- Tile Roof
- Clay Roof
- Stucco
Interior Spaces
- 1,800 Sq Ft Home
- 1-Story Property
- Open Floorplan
- Built-In Features
- Cathedral Ceiling
- Ceiling Fan
- Recessed Lighting
- Gas Fireplace
- Plantation Shutters
- Window Screens
- Sliding Doors
- Entrance Foyer
- Great Room with Fireplace
- Combination Dining and Living Room
- Utility Room
- Stone Flooring
- Home Security System
- Attic
Kitchen
- Breakfast Area or Nook
- Self-Cleaning Convection Oven
- Electric Oven
- Gas Cooktop
- Range Hood
- <<microwave>>
- Freezer
- Ice Maker
- Water Line To Refrigerator
- Granite Countertops
- Trash Compactor
- Disposal
Bedrooms and Bathrooms
- 3 Bedrooms
- Primary Bedroom Suite
- Mirrored Closets Doors
Laundry
- Laundry Room
- Gas Dryer Hookup
Pool
- Heated In Ground Pool
- Heated Spa
- In Ground Spa
- Fence Around Pool
Outdoor Features
- Tile Patio or Porch
- Exterior Lighting
- Rain Gutters
Utilities
- Forced Air Heating System
- Vented Exhaust Fan
- Underground Utilities
- Gas Water Heater
- Central Water Heater
- Water Softener
- Cable TV Available
Listing and Financial Details
- Tax Lot 16
- Tax Tract Number 10004
- Assessor Parcel Number 93629163
Community Details
Overview
- 244 Units
Recreation
- Marina
- Tennis Courts
- Community Pool
- Community Spa
Pet Policy
- Pets Allowed
Security
- 24-Hour Security
- Carbon Monoxide Detectors
- Fire and Smoke Detector
Ownership History
Purchase Details
Home Financials for this Owner
Home Financials are based on the most recent Mortgage that was taken out on this home.Purchase Details
Purchase Details
Home Financials for this Owner
Home Financials are based on the most recent Mortgage that was taken out on this home.Purchase Details
Home Financials for this Owner
Home Financials are based on the most recent Mortgage that was taken out on this home.Purchase Details
Home Financials for this Owner
Home Financials are based on the most recent Mortgage that was taken out on this home.Purchase Details
Home Financials for this Owner
Home Financials are based on the most recent Mortgage that was taken out on this home.Purchase Details
Similar Homes in Huntington Beach, CA
Home Values in the Area
Average Home Value in this Area
Purchase History
| Date | Type | Sale Price | Title Company |
|---|---|---|---|
| Grant Deed | $1,450,000 | Old Republic Title Company | |
| Interfamily Deed Transfer | -- | None Available | |
| Grant Deed | $822,000 | Arista National Title | |
| Grant Deed | $755,000 | First American Title Company | |
| Interfamily Deed Transfer | -- | Chicago Title Co | |
| Interfamily Deed Transfer | -- | First American Title Ins Co | |
| Grant Deed | $325,000 | First American Title Ins Co | |
| Grant Deed | $327,000 | Fidelity National Title Ins |
Mortgage History
| Date | Status | Loan Amount | Loan Type |
|---|---|---|---|
| Open | $1,087,500 | New Conventional | |
| Previous Owner | $1,700,000 | Adjustable Rate Mortgage/ARM | |
| Previous Owner | $425,000 | Adjustable Rate Mortgage/ARM | |
| Previous Owner | $568,000 | Adjustable Rate Mortgage/ARM | |
| Previous Owner | $600,000 | Purchase Money Mortgage | |
| Previous Owner | $145,000 | Unknown | |
| Previous Owner | $150,000 | Credit Line Revolving | |
| Previous Owner | $190,500 | Negative Amortization | |
| Previous Owner | $200,000 | No Value Available | |
| Previous Owner | $175,000 | No Value Available |
Property History
| Date | Event | Price | Change | Sq Ft Price |
|---|---|---|---|---|
| 04/24/2025 04/24/25 | Sold | $1,450,000 | 0.0% | $797 / Sq Ft |
| 03/11/2025 03/11/25 | Pending | -- | -- | -- |
| 02/27/2025 02/27/25 | For Sale | $1,450,000 | +76.4% | $797 / Sq Ft |
| 10/05/2015 10/05/15 | Sold | $822,000 | -0.8% | $457 / Sq Ft |
| 08/08/2015 08/08/15 | Pending | -- | -- | -- |
| 07/31/2015 07/31/15 | Price Changed | $829,000 | -0.5% | $461 / Sq Ft |
| 07/14/2015 07/14/15 | Price Changed | $833,000 | -0.8% | $463 / Sq Ft |
| 07/08/2015 07/08/15 | For Sale | $839,900 | 0.0% | $467 / Sq Ft |
| 07/04/2015 07/04/15 | Pending | -- | -- | -- |
| 05/22/2015 05/22/15 | Price Changed | $839,900 | -1.2% | $467 / Sq Ft |
| 05/12/2015 05/12/15 | For Sale | $849,900 | 0.0% | $472 / Sq Ft |
| 03/15/2015 03/15/15 | Pending | -- | -- | -- |
| 02/27/2015 02/27/15 | Price Changed | $849,900 | -0.4% | $472 / Sq Ft |
| 02/14/2015 02/14/15 | Price Changed | $853,000 | -1.4% | $474 / Sq Ft |
| 11/10/2014 11/10/14 | For Sale | $865,000 | -- | $481 / Sq Ft |
Tax History Compared to Growth
Tax History
| Year | Tax Paid | Tax Assessment Tax Assessment Total Assessment is a certain percentage of the fair market value that is determined by local assessors to be the total taxable value of land and additions on the property. | Land | Improvement |
|---|---|---|---|---|
| 2024 | $10,905 | $953,998 | $780,319 | $173,679 |
| 2023 | $10,663 | $935,293 | $765,019 | $170,274 |
| 2022 | $10,385 | $916,954 | $750,018 | $166,936 |
| 2021 | $10,192 | $898,975 | $735,312 | $163,663 |
| 2020 | $10,127 | $889,758 | $727,773 | $161,985 |
| 2019 | $10,005 | $872,312 | $713,503 | $158,809 |
| 2018 | $9,851 | $855,208 | $699,512 | $155,696 |
| 2017 | $9,721 | $838,440 | $685,796 | $152,644 |
| 2016 | $9,287 | $822,000 | $672,349 | $149,651 |
| 2015 | $8,732 | $774,000 | $621,329 | $152,671 |
| 2014 | $8,092 | $717,000 | $564,329 | $152,671 |
Agents Affiliated with this Home
-
Dorian Villasenor
D
Seller's Agent in 2025
Dorian Villasenor
Compass Newport Beach
(562) 900-6942
1 in this area
7 Total Sales
-
Andy Carter

Seller Co-Listing Agent in 2025
Andy Carter
Fiv Realty Co
(562) 397-1373
1 in this area
125 Total Sales
-
Tim Smith

Buyer's Agent in 2025
Tim Smith
Coldwell Banker Realty
(949) 717-4711
2 in this area
719 Total Sales
-
Greg Bingham

Buyer Co-Listing Agent in 2025
Greg Bingham
Coldwell Banker Realty
(949) 644-1600
2 in this area
28 Total Sales
-
Jack Gifford

Seller's Agent in 2015
Jack Gifford
RE/MAX
17 Total Sales
Map
Source: California Regional Multiple Listing Service (CRMLS)
MLS Number: NP14239690
APN: 936-291-63
- 3211 Anne Cir Unit 102
- 16291 Countess Dr Unit 114
- 16291 Countess Dr Unit 105
- 16459 24th St
- 1 Anderson St
- 16592 Grimaud Ln
- 3308 Tempe Dr
- 27 Surfside Ave
- 3381 Bandit Cir
- 51 Surfside Ave
- 16743 Bayview Dr Unit A
- 16701 S Pacific Ave
- 16745 Bayview Dr Unit B
- 16061 Surprise Ln
- 55 Surfside Ave
- 56 Surfside Ave
- 3496 Windspun Dr
- 26 Surfside Ave
- 16791 Bayview Dr
- 16602 Wellington Cir Unit C-2
