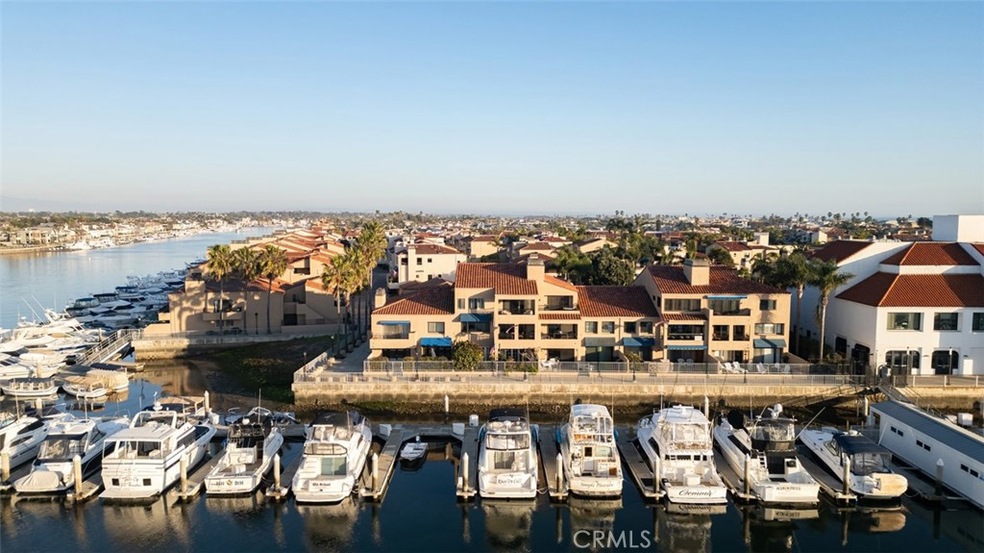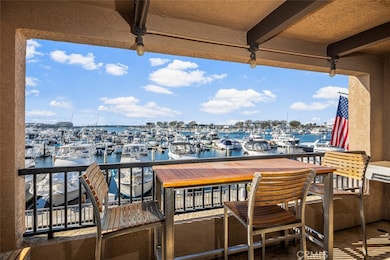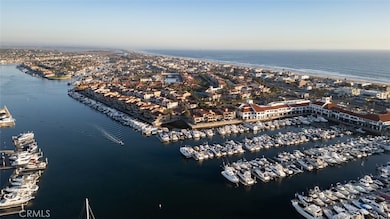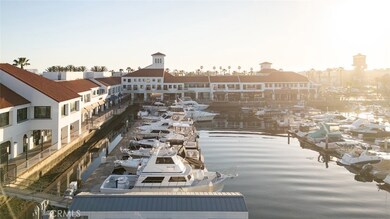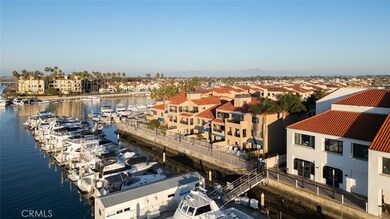
16341 Grenoble Ln Unit 59 Huntington Beach, CA 92649
Sunset Beach NeighborhoodHighlights
- Marina
- Beach Access
- 24-Hour Security
- Agnes L. Smith Elementary Rated A-
- Marina View
- Spa
About This Home
As of April 2025Experience coastal living in this stunning 3-bedroom, 2.5-bathroom condo nestled in the heart of Huntington Harbour! Offering 1,820 sqft. of spacious living. (Per Seller, sqft includes a permitted 114 sqft. Enclosed balcony addition total of 1,820 sqft) This bright and airy home features an open floor plan with high ceilings, abundant natural light, and a private balcony perfect for enjoying ocean breezes. The beautifully updated kitchen is a chef’s dream, boasting high-end Viking appliances, granite countertops, and modern cabinetry. The spacious primary suite includes a walk-in closet and an en-suite bathroom. Additional highlights include in-unit laundry, an detached garage, and access to resort-style amenities, including a sparkling pool, 2 Tennis courts and pickleball court, spa, and beautifully maintained greenbelts. Ideally located near top-rated schools, shopping, dining, and just minutes from the sandy shores of Huntington Beach. Don’t miss this incredible opportunity to own a slice of paradise!
Last Agent to Sell the Property
Compass Newport Beach Brokerage Phone: 562-900-6942 License #02197852 Listed on: 02/27/2025

Property Details
Home Type
- Condominium
Est. Annual Taxes
- $10,905
Year Built
- Built in 1979
Lot Details
- Home fronts a canal
- Two or More Common Walls
HOA Fees
- $648 Monthly HOA Fees
Parking
- 2 Car Garage
- Parking Available
- Rear-Facing Garage
- Parking Lot
- Off-Street Parking
Property Views
- Marina
- Harbor
Home Design
- Spanish Architecture
- Mediterranean Architecture
- Turnkey
- Shingle Roof
Interior Spaces
- 1,820 Sq Ft Home
- 2-Story Property
- Built-In Features
- Cathedral Ceiling
- Ceiling Fan
- Wood Burning Fireplace
- Gas Fireplace
- Double Pane Windows
- Entryway
- Family Room with Fireplace
- Family Room Off Kitchen
- Combination Dining and Living Room
- Tile Flooring
Kitchen
- Open to Family Room
- Gas Oven
- <<builtInRangeToken>>
- Range Hood
- <<microwave>>
- Dishwasher
- Granite Countertops
- Trash Compactor
Bedrooms and Bathrooms
- 3 Main Level Bedrooms
- Primary Bedroom Suite
- Granite Bathroom Countertops
- Dual Vanity Sinks in Primary Bathroom
- Bathtub
- Separate Shower
- Exhaust Fan In Bathroom
- Linen Closet In Bathroom
- Closet In Bathroom
Laundry
- Laundry Room
- Dryer
- Washer
Outdoor Features
- Spa
- Beach Access
- Living Room Balcony
- Patio
- Terrace
Utilities
- Cooling System Powered By Gas
- Central Heating
- Heating System Uses Natural Gas
Additional Features
- Accessible Parking
- Electronic Air Cleaner
Listing and Financial Details
- Tax Lot 16
- Tax Tract Number 10004
- Assessor Parcel Number 93629163
Community Details
Overview
- 90 Units
- Broadmoor Huntington Harbor Association, Phone Number (949) 535-4538
- Michele Rossi HOA
- Broadmoor Subdivision
Recreation
- Marina
- Tennis Courts
- Community Pool
- Community Spa
- Water Sports
Pet Policy
- Pets Allowed
Security
- 24-Hour Security
Ownership History
Purchase Details
Home Financials for this Owner
Home Financials are based on the most recent Mortgage that was taken out on this home.Purchase Details
Purchase Details
Home Financials for this Owner
Home Financials are based on the most recent Mortgage that was taken out on this home.Purchase Details
Home Financials for this Owner
Home Financials are based on the most recent Mortgage that was taken out on this home.Purchase Details
Home Financials for this Owner
Home Financials are based on the most recent Mortgage that was taken out on this home.Purchase Details
Home Financials for this Owner
Home Financials are based on the most recent Mortgage that was taken out on this home.Purchase Details
Similar Homes in the area
Home Values in the Area
Average Home Value in this Area
Purchase History
| Date | Type | Sale Price | Title Company |
|---|---|---|---|
| Grant Deed | $1,450,000 | Old Republic Title Company | |
| Interfamily Deed Transfer | -- | None Available | |
| Grant Deed | $822,000 | Arista National Title | |
| Grant Deed | $755,000 | First American Title Company | |
| Interfamily Deed Transfer | -- | Chicago Title Co | |
| Interfamily Deed Transfer | -- | First American Title Ins Co | |
| Grant Deed | $325,000 | First American Title Ins Co | |
| Grant Deed | $327,000 | Fidelity National Title Ins |
Mortgage History
| Date | Status | Loan Amount | Loan Type |
|---|---|---|---|
| Open | $1,087,500 | New Conventional | |
| Previous Owner | $1,700,000 | Adjustable Rate Mortgage/ARM | |
| Previous Owner | $425,000 | Adjustable Rate Mortgage/ARM | |
| Previous Owner | $568,000 | Adjustable Rate Mortgage/ARM | |
| Previous Owner | $600,000 | Purchase Money Mortgage | |
| Previous Owner | $145,000 | Unknown | |
| Previous Owner | $150,000 | Credit Line Revolving | |
| Previous Owner | $190,500 | Negative Amortization | |
| Previous Owner | $200,000 | No Value Available | |
| Previous Owner | $175,000 | No Value Available |
Property History
| Date | Event | Price | Change | Sq Ft Price |
|---|---|---|---|---|
| 04/24/2025 04/24/25 | Sold | $1,450,000 | 0.0% | $797 / Sq Ft |
| 03/11/2025 03/11/25 | Pending | -- | -- | -- |
| 02/27/2025 02/27/25 | For Sale | $1,450,000 | +76.4% | $797 / Sq Ft |
| 10/05/2015 10/05/15 | Sold | $822,000 | -0.8% | $457 / Sq Ft |
| 08/08/2015 08/08/15 | Pending | -- | -- | -- |
| 07/31/2015 07/31/15 | Price Changed | $829,000 | -0.5% | $461 / Sq Ft |
| 07/14/2015 07/14/15 | Price Changed | $833,000 | -0.8% | $463 / Sq Ft |
| 07/08/2015 07/08/15 | For Sale | $839,900 | 0.0% | $467 / Sq Ft |
| 07/04/2015 07/04/15 | Pending | -- | -- | -- |
| 05/22/2015 05/22/15 | Price Changed | $839,900 | -1.2% | $467 / Sq Ft |
| 05/12/2015 05/12/15 | For Sale | $849,900 | 0.0% | $472 / Sq Ft |
| 03/15/2015 03/15/15 | Pending | -- | -- | -- |
| 02/27/2015 02/27/15 | Price Changed | $849,900 | -0.4% | $472 / Sq Ft |
| 02/14/2015 02/14/15 | Price Changed | $853,000 | -1.4% | $474 / Sq Ft |
| 11/10/2014 11/10/14 | For Sale | $865,000 | -- | $481 / Sq Ft |
Tax History Compared to Growth
Tax History
| Year | Tax Paid | Tax Assessment Tax Assessment Total Assessment is a certain percentage of the fair market value that is determined by local assessors to be the total taxable value of land and additions on the property. | Land | Improvement |
|---|---|---|---|---|
| 2024 | $10,905 | $953,998 | $780,319 | $173,679 |
| 2023 | $10,663 | $935,293 | $765,019 | $170,274 |
| 2022 | $10,385 | $916,954 | $750,018 | $166,936 |
| 2021 | $10,192 | $898,975 | $735,312 | $163,663 |
| 2020 | $10,127 | $889,758 | $727,773 | $161,985 |
| 2019 | $10,005 | $872,312 | $713,503 | $158,809 |
| 2018 | $9,851 | $855,208 | $699,512 | $155,696 |
| 2017 | $9,721 | $838,440 | $685,796 | $152,644 |
| 2016 | $9,287 | $822,000 | $672,349 | $149,651 |
| 2015 | $8,732 | $774,000 | $621,329 | $152,671 |
| 2014 | $8,092 | $717,000 | $564,329 | $152,671 |
Agents Affiliated with this Home
-
Dorian Villasenor
D
Seller's Agent in 2025
Dorian Villasenor
Compass Newport Beach
(562) 900-6942
1 in this area
7 Total Sales
-
Andy Carter

Seller Co-Listing Agent in 2025
Andy Carter
Fiv Realty Co
(562) 397-1373
1 in this area
125 Total Sales
-
Tim Smith

Buyer's Agent in 2025
Tim Smith
Coldwell Banker Realty
(949) 717-4711
2 in this area
719 Total Sales
-
Greg Bingham

Buyer Co-Listing Agent in 2025
Greg Bingham
Coldwell Banker Realty
(949) 644-1600
2 in this area
28 Total Sales
-
Jack Gifford

Seller's Agent in 2015
Jack Gifford
RE/MAX
17 Total Sales
Map
Source: California Regional Multiple Listing Service (CRMLS)
MLS Number: RS25043197
APN: 936-291-63
- 3211 Anne Cir Unit 102
- 16291 Countess Dr Unit 114
- 16291 Countess Dr Unit 105
- 16459 24th St
- 1 Anderson St
- 16592 Grimaud Ln
- 3308 Tempe Dr
- 27 Surfside Ave
- 3381 Bandit Cir
- 51 Surfside Ave
- 16743 Bayview Dr Unit A
- 16701 S Pacific Ave
- 16745 Bayview Dr Unit B
- 16061 Surprise Ln
- 55 Surfside Ave
- 56 Surfside Ave
- 3496 Windspun Dr
- 26 Surfside Ave
- 16791 Bayview Dr
- 16602 Wellington Cir Unit C-2
