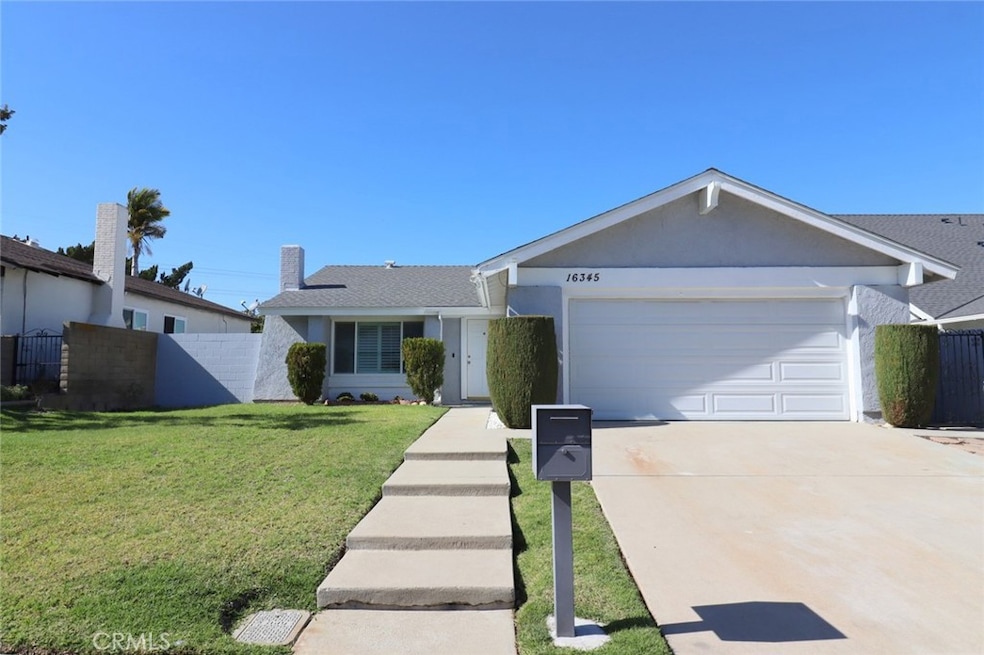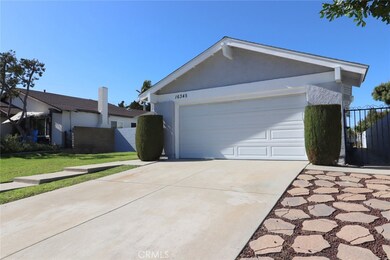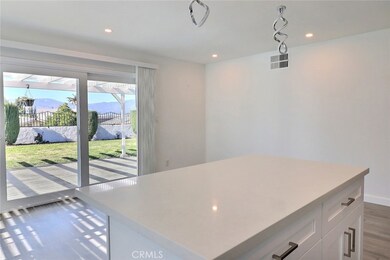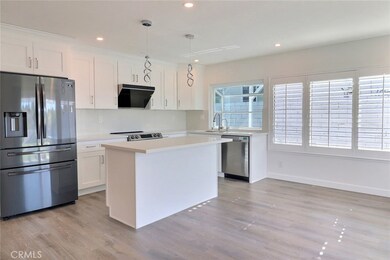
16345 Marvene Dr Hacienda Heights, CA 91745
Highlights
- Primary Bedroom Suite
- Updated Kitchen
- Mountain View
- Bixby Elementary School Rated A-
- Open Floorplan
- Main Floor Bedroom
About This Home
As of April 2025Beautiful one story home with view fully remodeled between 2020 and 2021. The remodel included new copper plumbing, new air conditioner, new dual-pane windows,new laminated floor, a new roof, plus a fresh coat of paint on both the interior and exterior of the home. The kitchen was completely upgraded with Quartz countertops and an island, perfect for entertaining. The updated kitchen with garden window has also been outfitted with new stainless steel appliances including a Samsung refrigerator and electric stove. Recessed LED lighting and wood shutters throughout the home provides a modern elegant touch. The home has central air and heat with Google Nest Thermostat. The spacious master bedroom features double closets with built-in custom shelves for extra storage and a bidet in the bathroom. The bathrooms were updated with excellent workmanship. The home has a two-car garage with easy-to-clean epoxy flooring. There's a great backyard with a covered patio and automatic sprinkler system facing mountain views. All smart home features sold as is condition Seller will no provide any warranty. Must see to appreciate. Information is deemed reliable but not guaranteed.
Last Agent to Sell the Property
RE/MAX 2000 REALTY Brokerage Phone: 626-864-7773 License #00969586 Listed on: 03/05/2025

Home Details
Home Type
- Single Family
Est. Annual Taxes
- $4,662
Year Built
- Built in 1972 | Remodeled
Lot Details
- 5,799 Sq Ft Lot
- Southeast Facing Home
- Block Wall Fence
- Density is up to 1 Unit/Acre
- Property is zoned LCA16000
Parking
- 2 Car Attached Garage
- Parking Available
- Two Garage Doors
- Garage Door Opener
Property Views
- Mountain
- Neighborhood
Home Design
- Turnkey
- Composition Roof
- Copper Plumbing
Interior Spaces
- 1,294 Sq Ft Home
- 1-Story Property
- Open Floorplan
- Recessed Lighting
- Shutters
- Garden Windows
- Window Screens
- Double Door Entry
- Family Room Off Kitchen
- Living Room with Fireplace
- Laminate Flooring
Kitchen
- Updated Kitchen
- Eat-In Kitchen
- Electric Range
- Dishwasher
- Kitchen Island
- Quartz Countertops
Bedrooms and Bathrooms
- 3 Main Level Bedrooms
- Primary Bedroom Suite
- 2 Bathrooms
Laundry
- Laundry Room
- Laundry in Garage
Home Security
- Carbon Monoxide Detectors
- Fire and Smoke Detector
Outdoor Features
- Patio
- Exterior Lighting
Location
- Suburban Location
Utilities
- Central Heating and Cooling System
- Water Heater
Community Details
- No Home Owners Association
Listing and Financial Details
- Tax Lot 150
- Tax Tract Number 27320
- Assessor Parcel Number 8207017039
- Seller Considering Concessions
Ownership History
Purchase Details
Home Financials for this Owner
Home Financials are based on the most recent Mortgage that was taken out on this home.Similar Homes in Hacienda Heights, CA
Home Values in the Area
Average Home Value in this Area
Purchase History
| Date | Type | Sale Price | Title Company |
|---|---|---|---|
| Grant Deed | $915,000 | Chicago Title Company |
Mortgage History
| Date | Status | Loan Amount | Loan Type |
|---|---|---|---|
| Open | $527,000 | New Conventional |
Property History
| Date | Event | Price | Change | Sq Ft Price |
|---|---|---|---|---|
| 04/02/2025 04/02/25 | Sold | $915,000 | +2.9% | $707 / Sq Ft |
| 03/10/2025 03/10/25 | Pending | -- | -- | -- |
| 03/05/2025 03/05/25 | For Sale | $889,000 | -- | $687 / Sq Ft |
Tax History Compared to Growth
Tax History
| Year | Tax Paid | Tax Assessment Tax Assessment Total Assessment is a certain percentage of the fair market value that is determined by local assessors to be the total taxable value of land and additions on the property. | Land | Improvement |
|---|---|---|---|---|
| 2024 | $4,662 | $358,537 | $238,234 | $120,303 |
| 2023 | $4,548 | $351,508 | $233,563 | $117,945 |
| 2022 | $4,490 | $344,617 | $228,984 | $115,633 |
| 2021 | $4,407 | $337,861 | $224,495 | $113,366 |
| 2019 | $4,280 | $327,842 | $217,838 | $110,004 |
| 2018 | $4,128 | $321,415 | $213,567 | $107,848 |
| 2016 | $3,824 | $308,936 | $205,275 | $103,661 |
| 2015 | $3,757 | $304,296 | $202,192 | $102,104 |
| 2014 | $3,700 | $298,336 | $198,232 | $100,104 |
Agents Affiliated with this Home
-
Sherry Tsao
S
Seller's Agent in 2025
Sherry Tsao
RE/MAX
(626) 864-7773
3 in this area
4 Total Sales
-
Lee Chen
L
Buyer's Agent in 2025
Lee Chen
HOMESMART, EVERGREEN REALTY
(626) 512-5910
3 in this area
13 Total Sales
Map
Source: California Regional Multiple Listing Service (CRMLS)
MLS Number: WS25040819
APN: 8207-017-039
- 2075 Country Canyon Rd
- 16495 Canelones Dr
- 2258 Oldridge Dr
- 2082 Salto Dr
- 16420 Elm Haven Dr
- 1740 Rada Rd
- 16413 Abascal Dr
- 16320 Gregorio Dr
- 16364 Canelones Dr
- 1804 Ewing Ct
- 16944 Colchester Way Unit 174
- 2526 Fontezuela Dr
- 1850 Pritchard Way
- 2227 Langspur Dr
- 1736 Park Lawn Rd
- 1456 Countrywood Ave Unit 14
- 17068 Colima Rd Unit 274
- 17070 Colima Rd Unit 284
- 17056 Colima Rd Unit 221
- 16266 Sigman St






