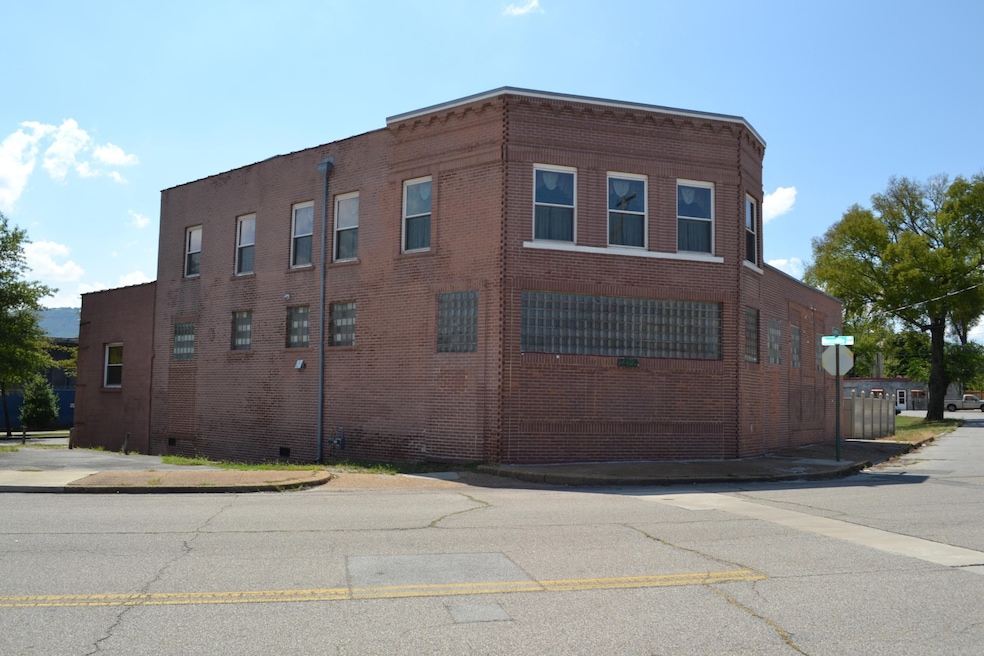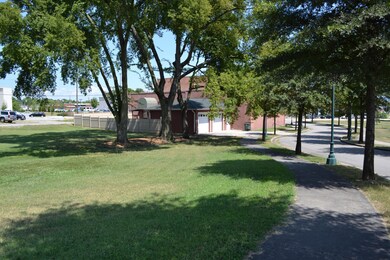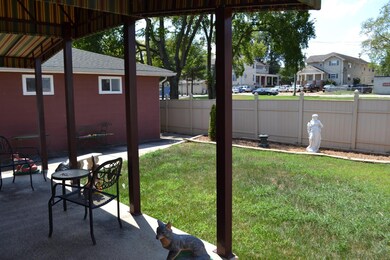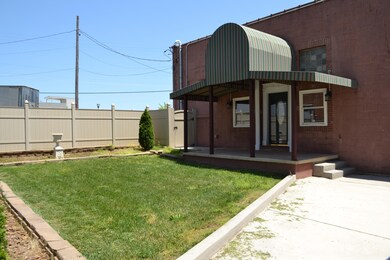
$1,350,000
- 4 Beds
- 4.5 Baths
- 3,950 Sq Ft
- 3070 Galena Cir
- Chattanooga, TN
NEW CONSTRUCTION - BREAKING GROUND SPRING 2025! Personalize your dream home with Curate's in-house Design Team!This stunning custom home offers the perfect blend of elegance, functionality, and modern design. Featuring 4 spacious bedrooms, each with its own bath, plus a bonus room, two dedicated home offices, and a 3rd garage bay, this home is tailored for comfort and convenience.The
Brian Lund Keller Williams Realty






