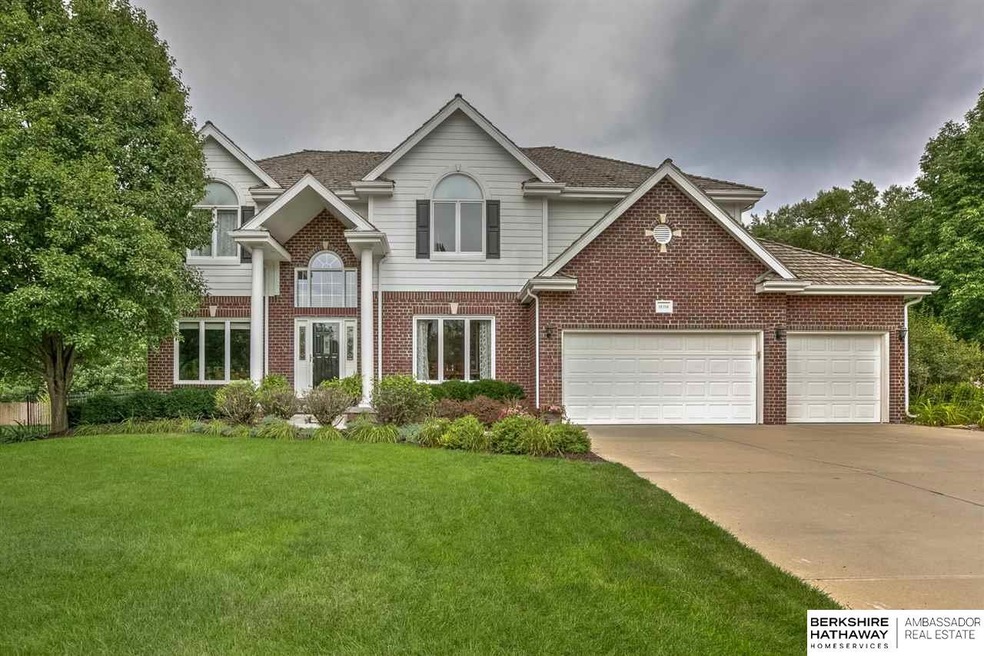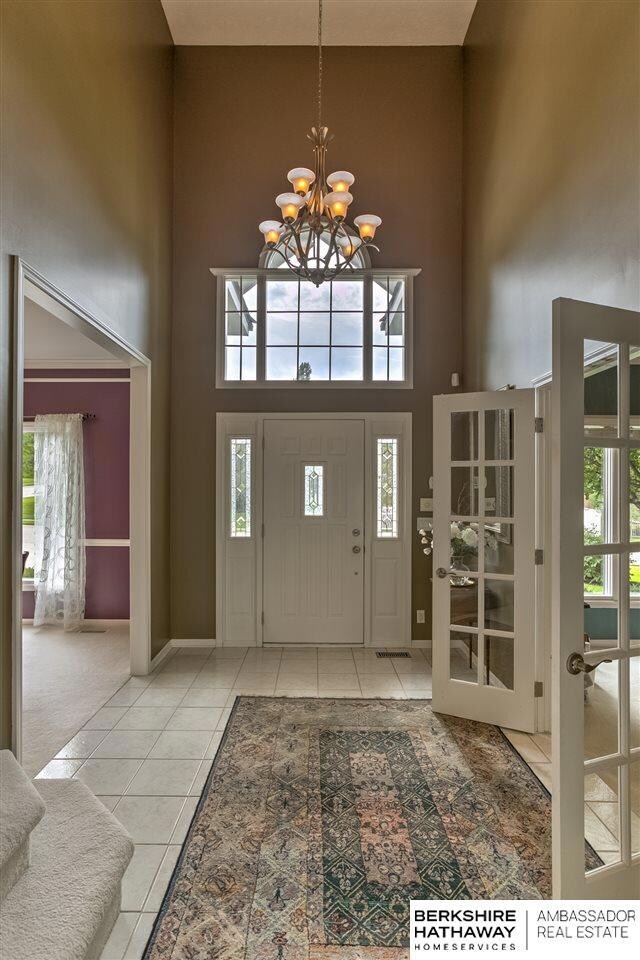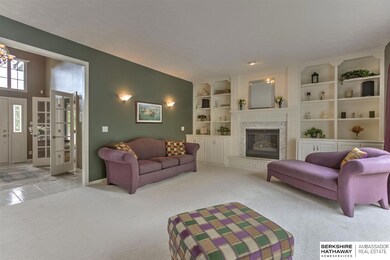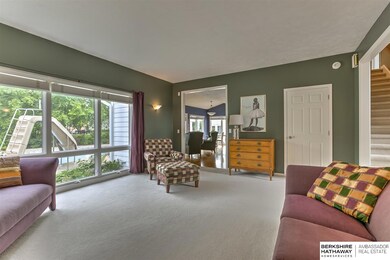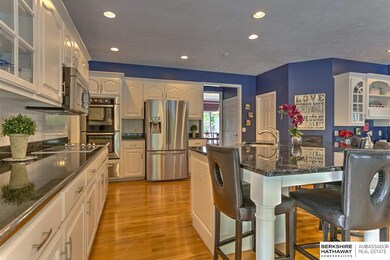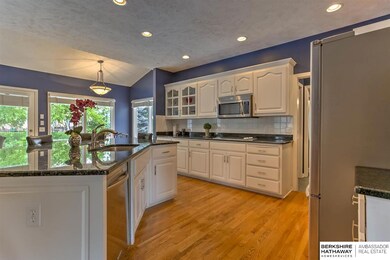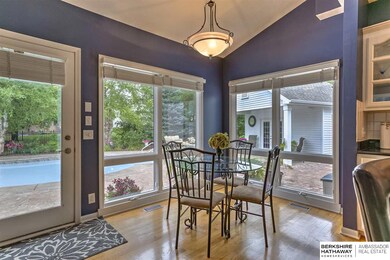
16356 Burt St Omaha, NE 68118
Bent Creek NeighborhoodHighlights
- In Ground Pool
- Fireplace in Primary Bedroom
- Wood Flooring
- Aldrich Elementary School Rated A
- Cathedral Ceiling
- 3-minute walk to Bent Creek Park
About This Home
As of December 2024Beautiful rare updated Barrington Park, home. 2 sty entry w/9 ft ceilings throughout & French doors. Huge open kitchen w/ SS appliances, DBL ovens, warming drawer, HW floors, tons of wind., vaulted ceiling, large center island & more. 4 FP, huge master, DBL master closets, updated baths. Fin LL e/media room, kitchen, 5th BD workout room. Gorgeous backyard w/saltwater pool, pool house w/3/4 bath, outdoor shower, 2 paved patios w/ firepits & water features. $10,000 Carpet allowance.
Last Agent to Sell the Property
BHHS Ambassador Real Estate License #0910567 Listed on: 08/06/2015

Home Details
Home Type
- Single Family
Est. Annual Taxes
- $10,388
Year Built
- Built in 1998
Lot Details
- Lot Dimensions are 140 x 137 x 121 x 145
- Property is Fully Fenced
- Privacy Fence
- Level Lot
HOA Fees
- $19 Monthly HOA Fees
Parking
- 3 Car Attached Garage
Home Design
- Brick Exterior Construction
- Wood Shingle Roof
Interior Spaces
- 2-Story Property
- Cathedral Ceiling
- Ceiling Fan
- Window Treatments
- Family Room with Fireplace
- 4 Fireplaces
- Living Room with Fireplace
- Dining Area
- Basement
Kitchen
- Oven or Range
- <<microwave>>
- Ice Maker
- Dishwasher
- Disposal
- Fireplace in Kitchen
Flooring
- Wood
- Wall to Wall Carpet
- Laminate
- Ceramic Tile
Bedrooms and Bathrooms
- 5 Bedrooms
- Fireplace in Primary Bedroom
- Walk-In Closet
Outdoor Features
- In Ground Pool
- Covered Deck
Schools
- Aldrich Elementary School
- Kiewit Middle School
- Millard North High School
Utilities
- Forced Air Heating and Cooling System
- Heating System Uses Gas
Community Details
- Association fees include tennis, common area maintenance
- Barrington Park Subdivision
Listing and Financial Details
- Assessor Parcel Number 0536605258
Ownership History
Purchase Details
Home Financials for this Owner
Home Financials are based on the most recent Mortgage that was taken out on this home.Purchase Details
Home Financials for this Owner
Home Financials are based on the most recent Mortgage that was taken out on this home.Purchase Details
Home Financials for this Owner
Home Financials are based on the most recent Mortgage that was taken out on this home.Similar Homes in the area
Home Values in the Area
Average Home Value in this Area
Purchase History
| Date | Type | Sale Price | Title Company |
|---|---|---|---|
| Warranty Deed | $775,000 | Green Title | |
| Warranty Deed | -- | Core Bank Title & Escrow | |
| Warranty Deed | $567,000 | None Available |
Mortgage History
| Date | Status | Loan Amount | Loan Type |
|---|---|---|---|
| Open | $620,000 | New Conventional | |
| Previous Owner | $417,000 | New Conventional | |
| Previous Owner | $557,000 | Commercial | |
| Previous Owner | $49,000 | Credit Line Revolving | |
| Previous Owner | $360,000 | Adjustable Rate Mortgage/ARM | |
| Previous Owner | $260,000 | Unknown | |
| Previous Owner | $50,036 | Unknown |
Property History
| Date | Event | Price | Change | Sq Ft Price |
|---|---|---|---|---|
| 12/06/2024 12/06/24 | Sold | $775,000 | -2.4% | $167 / Sq Ft |
| 10/14/2024 10/14/24 | Pending | -- | -- | -- |
| 10/03/2024 10/03/24 | Price Changed | $794,000 | -3.2% | $171 / Sq Ft |
| 09/09/2024 09/09/24 | Price Changed | $820,000 | -5.7% | $177 / Sq Ft |
| 08/21/2024 08/21/24 | For Sale | $870,000 | +53.4% | $188 / Sq Ft |
| 10/30/2015 10/30/15 | Sold | $567,000 | -5.2% | $116 / Sq Ft |
| 08/29/2015 08/29/15 | Pending | -- | -- | -- |
| 08/06/2015 08/06/15 | For Sale | $598,000 | -- | $122 / Sq Ft |
Tax History Compared to Growth
Tax History
| Year | Tax Paid | Tax Assessment Tax Assessment Total Assessment is a certain percentage of the fair market value that is determined by local assessors to be the total taxable value of land and additions on the property. | Land | Improvement |
|---|---|---|---|---|
| 2023 | $14,161 | $711,300 | $85,000 | $626,300 |
| 2022 | $13,091 | $619,400 | $85,000 | $534,400 |
| 2021 | $13,023 | $619,400 | $85,000 | $534,400 |
| 2020 | $11,509 | $542,800 | $85,000 | $457,800 |
| 2019 | $10,401 | $489,100 | $85,000 | $404,100 |
| 2018 | $10,546 | $489,100 | $85,000 | $404,100 |
| 2017 | $10,381 | $489,100 | $85,000 | $404,100 |
| 2016 | $10,888 | $512,500 | $85,600 | $426,900 |
| 2015 | $10,388 | $479,000 | $80,000 | $399,000 |
| 2014 | $10,388 | $479,000 | $80,000 | $399,000 |
Agents Affiliated with this Home
-
B
Seller's Agent in 2024
Brittany Kohlbek
Redfin Corporation
-
Angela Hunter

Seller Co-Listing Agent in 2024
Angela Hunter
Better Homes and Gardens R.E.
(402) 612-3308
1 in this area
104 Total Sales
-
Julie Shafer

Buyer's Agent in 2024
Julie Shafer
NP Dodge Real Estate Sales, Inc.
(402) 208-9573
1 in this area
85 Total Sales
-
Chip Smith

Seller's Agent in 2015
Chip Smith
BHHS Ambassador Real Estate
(402) 690-2447
23 Total Sales
-
Don and Valerie Keeton

Buyer's Agent in 2015
Don and Valerie Keeton
The Gallery of Homes
(402) 290-8097
125 Total Sales
Map
Source: Great Plains Regional MLS
MLS Number: 21514886
APN: 3660-5258-05
- 686 N 164th St
- 1505 N 162nd St
- 15826 California St
- 16058 Charles St
- 1725 N 162nd St
- 15722 Burt St
- 15747 Charles St
- 17019 Hawthorne Ave
- 16130 Parker St
- 16332 Patrick Ave
- 733 N 157th Cir
- 17041 Hawthorne Ave
- 17045 Hawthorne Ave
- 16507 Yates St
- 2107 N 167th Cir
- 2133 N 167th Cir
- 1422 N 155th Ave
- 724 N 155th Ave
- 2310 N 163rd St
- 16653 Grant St
