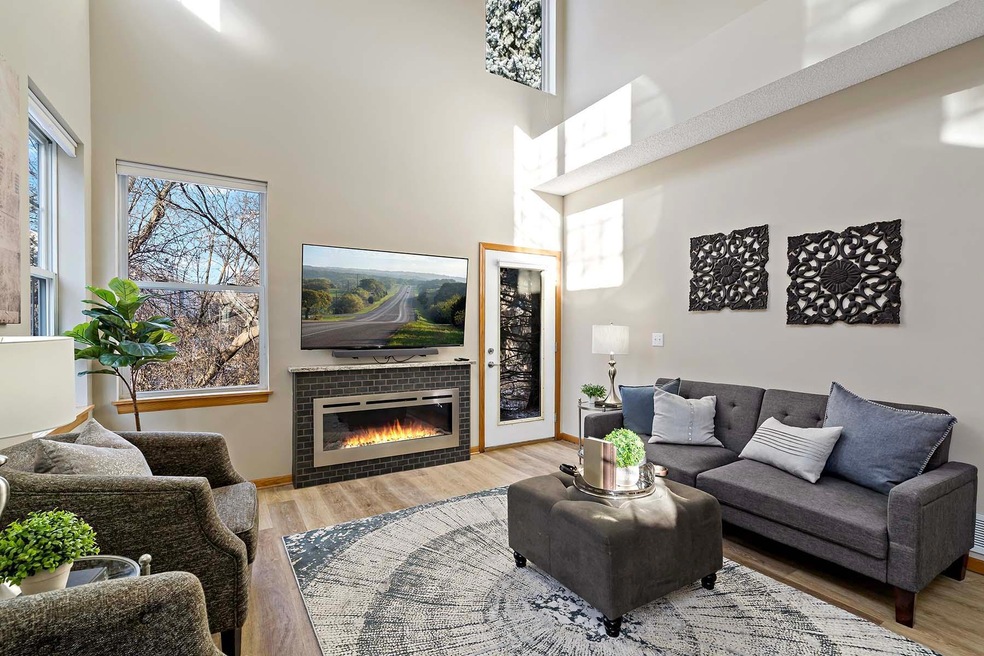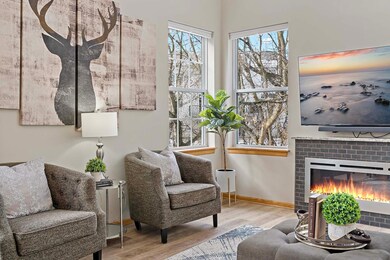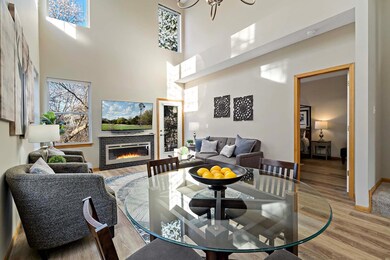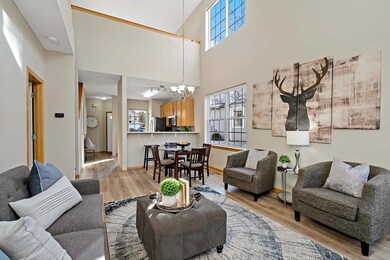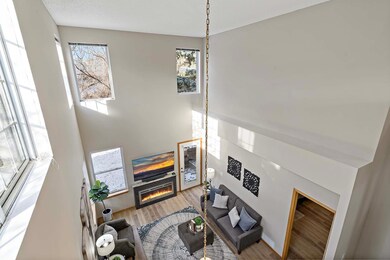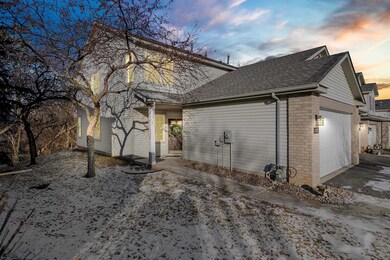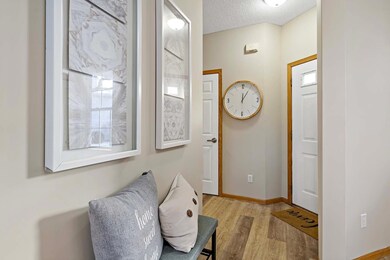
16357 Jamison Path Lakeville, MN 55044
Highlights
- Main Floor Primary Bedroom
- Loft
- The kitchen features windows
- Kenwood Trail Middle School Rated A
- Stainless Steel Appliances
- 2 Car Attached Garage
About This Home
As of March 2025Discover comfort and convenience in the beautifully designed, 2 story townhome featuring a sought after main floor primary suite including a walk in closet. Enjoy casual entertaining in the updated kitchen that boasts stainless appliances that include an induction range, quartz countertops and is dressed with a tile backsplash! This home offers an open and inviting layout with an additional bedroom and spacious walk in closet, loft and full bath upstairs, providing flexible space for work, guests or relaxation. Nestled in a peaceful community, this home offers privacy with a serene, tree-lined backyard, perfect for unwinding. Enjoy the benefits of a quiet, well maintained neighborhood while still being close to local amenities, shopping and dining.
Townhouse Details
Home Type
- Townhome
Est. Annual Taxes
- $2,986
Year Built
- Built in 2000
Lot Details
- 7,405 Sq Ft Lot
- Lot Dimensions are 28x156x69x189
HOA Fees
- $337 Monthly HOA Fees
Parking
- 2 Car Attached Garage
- Garage Door Opener
- Guest Parking
Home Design
- Architectural Shingle Roof
Interior Spaces
- 1,638 Sq Ft Home
- 2-Story Property
- Electric Fireplace
- Living Room with Fireplace
- Combination Dining and Living Room
- Loft
Kitchen
- Range<<rangeHoodToken>>
- <<microwave>>
- Dishwasher
- Stainless Steel Appliances
- Disposal
- The kitchen features windows
Bedrooms and Bathrooms
- 2 Bedrooms
- Primary Bedroom on Main
Laundry
- Dryer
- Washer
Outdoor Features
- Patio
Utilities
- Forced Air Heating and Cooling System
- 100 Amp Service
- Cable TV Available
Community Details
- Association fees include maintenance structure, hazard insurance, ground maintenance, professional mgmt, trash, lawn care
- Network Management Company Association, Phone Number (612) 808-8318
- Town & Country Estates 3Rd Add Subdivision
Listing and Financial Details
- Assessor Parcel Number 227715203090
Ownership History
Purchase Details
Home Financials for this Owner
Home Financials are based on the most recent Mortgage that was taken out on this home.Purchase Details
Purchase Details
Home Financials for this Owner
Home Financials are based on the most recent Mortgage that was taken out on this home.Purchase Details
Home Financials for this Owner
Home Financials are based on the most recent Mortgage that was taken out on this home.Purchase Details
Similar Homes in the area
Home Values in the Area
Average Home Value in this Area
Purchase History
| Date | Type | Sale Price | Title Company |
|---|---|---|---|
| Deed | $305,000 | -- | |
| Deed | $290,000 | -- | |
| Warranty Deed | $224,000 | First American Title Insuran | |
| Warranty Deed | $224,000 | Burnet Title | |
| Warranty Deed | $164,300 | -- |
Mortgage History
| Date | Status | Loan Amount | Loan Type |
|---|---|---|---|
| Open | $299,475 | New Conventional | |
| Previous Owner | $187,500 | New Conventional | |
| Previous Owner | $147,400 | New Conventional | |
| Previous Owner | $179,200 | New Conventional |
Property History
| Date | Event | Price | Change | Sq Ft Price |
|---|---|---|---|---|
| 03/31/2025 03/31/25 | Sold | $305,000 | +1.7% | $186 / Sq Ft |
| 02/25/2025 02/25/25 | Pending | -- | -- | -- |
| 02/19/2025 02/19/25 | For Sale | $300,000 | 0.0% | $183 / Sq Ft |
| 02/19/2025 02/19/25 | Pending | -- | -- | -- |
| 02/10/2025 02/10/25 | For Sale | $300,000 | -- | $183 / Sq Ft |
Tax History Compared to Growth
Tax History
| Year | Tax Paid | Tax Assessment Tax Assessment Total Assessment is a certain percentage of the fair market value that is determined by local assessors to be the total taxable value of land and additions on the property. | Land | Improvement |
|---|---|---|---|---|
| 2023 | $2,986 | $274,400 | $58,400 | $216,000 |
| 2022 | $2,728 | $271,300 | $58,200 | $213,100 |
| 2021 | $3,958 | $232,300 | $50,600 | $181,700 |
| 2020 | $3,558 | $215,500 | $48,200 | $167,300 |
| 2019 | $2,518 | $214,400 | $45,900 | $168,500 |
| 2018 | $2,319 | $202,500 | $42,500 | $160,000 |
| 2017 | $2,280 | $183,000 | $39,300 | $143,700 |
| 2016 | $2,206 | $177,700 | $37,500 | $140,200 |
| 2015 | $1,968 | $163,300 | $36,000 | $127,300 |
| 2014 | -- | $152,000 | $34,800 | $117,200 |
| 2013 | -- | $128,100 | $30,600 | $97,500 |
Agents Affiliated with this Home
-
Deb Grimme

Seller's Agent in 2025
Deb Grimme
Edina Realty, Inc.
(612) 940-2990
10 in this area
94 Total Sales
-
Scotti Ringley

Buyer's Agent in 2025
Scotti Ringley
Keller Williams Preferred Rlty
(651) 276-9789
31 in this area
131 Total Sales
Map
Source: NorthstarMLS
MLS Number: 6657268
APN: 22-77152-03-090
- 16302 Jatos Cir
- 16386 Jaffna Place
- 16380 Jaffna Place
- 10150 Oak Shore Dr
- 10380 163rd St W
- 10385 166th St W
- 9815 161st St W
- 16500 Irwindale Way
- 10270 S Oak Shore Dr
- 16551 Irwinton Cir
- 16630 Irwindale Way
- 16747 Iredale Path
- 313 Maple Island Rd
- 17142 Jonquil Ave
- 16571 Illinois Ave
- 16170 Crystal Hills Dr
- 16962 Kenrick Ave Unit 7
- 17379 Ithaca Ln
- 17169 Jordan Ct
- 17175 Jordan Ct
