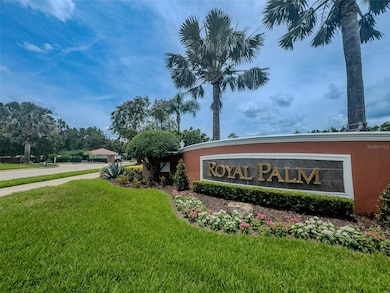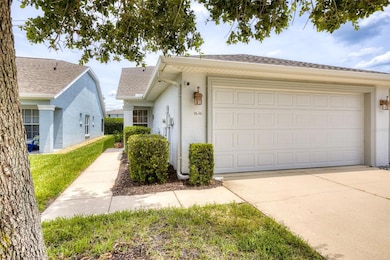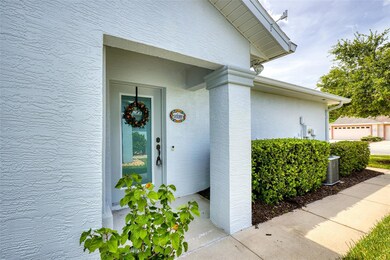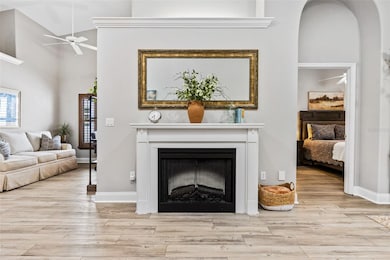
1636 Areca Palm Dr Port Orange, FL 32128
Coraci NeighborhoodEstimated payment $2,591/month
Highlights
- Gated Community
- Clubhouse
- Solid Surface Countertops
- Open Floorplan
- Vaulted Ceiling
- Community Pool
About This Home
Maintenance-free living in the gated Villages of Royal Palm! An exceptional community offering luxurious resort-style amenities including a grand clubhouse with ballroom, catering kitchen with bar, game room with billiards and card tables, state-of-the-art fitness center, library, business center, 2 inviting pools, spa, tennis courts, shuffleboard, putting green, and horseshoes. This beautifully maintained property features 2 spacious bedroom en-suites and a 2-car garage. Step inside to be greeted by soaring vaulted ceilings and architectural details. Open concept living with a cozy fireplace and an additional den are perfect for multiple entertaining and relaxation areas. The kitchen is equipped with stainless steel appliances, custom wood cabinetry and backsplash, as well as a convenient pass-through to the dining area. Sliders lead out to the oversized covered screened patio which is perfect for sipping coffee in the morning or enjoying the evening after a long day.Additional features and upgrades include elegant and functional LVP flooring throughout, fresh interior paint, NEWER roof, NEW AC, NEW dishwasher and refrigerator, plantation shutters and a central vacuum system. The HOA fees cover lawn maintenance, annual mulch, trimming of shrubs & trees, spraying for weeds, fertilizer, pest control, annually pressure washing, exterior paint every 5 years, Cable TV & care of common areas. All sizes are approx. All information deemed accurate but cannot be guaranteed. Call for your private showing today!
Listing Agent
RE/MAX SIGNATURE Brokerage Phone: 386-236-0760 License #3054004 Listed on: 07/10/2025

Townhouse Details
Home Type
- Townhome
Est. Annual Taxes
- $3,687
Year Built
- Built in 2006
Lot Details
- 3,750 Sq Ft Lot
- South Facing Home
HOA Fees
Parking
- 2 Car Attached Garage
Home Design
- Block Foundation
- Shingle Roof
- Concrete Siding
- Block Exterior
- Stucco
Interior Spaces
- 1,331 Sq Ft Home
- Open Floorplan
- Vaulted Ceiling
- Ceiling Fan
- Window Treatments
- Sliding Doors
- Combination Dining and Living Room
- Den
- Luxury Vinyl Tile Flooring
Kitchen
- Range<<rangeHoodToken>>
- <<microwave>>
- Dishwasher
- Solid Surface Countertops
- Solid Wood Cabinet
- Disposal
Bedrooms and Bathrooms
- 2 Bedrooms
- Walk-In Closet
- 2 Full Bathrooms
Laundry
- Laundry Room
- Dryer
- Washer
Utilities
- Central Heating and Cooling System
- Electric Water Heater
- Cable TV Available
Additional Features
- Reclaimed Water Irrigation System
- Rain Gutters
Listing and Financial Details
- Visit Down Payment Resource Website
- Tax Lot 310
- Assessor Parcel Number 6213-02-00-3100
Community Details
Overview
- Association fees include cable TV, pool, ground maintenance, private road
- Leland Management Association, Phone Number (407) 288-8280
- Visit Association Website
- Royal Palm Recreation Facility Association, Phone Number (386) 322-4025
- Royal Palm Pud Ph 02 Subdivision
Recreation
- Tennis Courts
- Pickleball Courts
- Recreation Facilities
- Shuffleboard Court
- Community Pool
- Community Spa
Pet Policy
- Dogs and Cats Allowed
Additional Features
- Clubhouse
- Gated Community
Map
Home Values in the Area
Average Home Value in this Area
Tax History
| Year | Tax Paid | Tax Assessment Tax Assessment Total Assessment is a certain percentage of the fair market value that is determined by local assessors to be the total taxable value of land and additions on the property. | Land | Improvement |
|---|---|---|---|---|
| 2025 | $2,809 | $255,516 | -- | -- |
| 2024 | $2,809 | $248,315 | -- | -- |
| 2023 | $2,809 | $195,255 | $0 | $0 |
| 2022 | $2,710 | $189,568 | $0 | $0 |
| 2021 | $3,600 | $186,317 | $26,000 | $160,317 |
| 2020 | $3,427 | $179,155 | $24,000 | $155,155 |
| 2019 | $3,186 | $167,523 | $14,500 | $153,023 |
| 2018 | $3,203 | $164,523 | $13,000 | $151,523 |
| 2017 | $3,143 | $156,558 | $12,000 | $144,558 |
| 2016 | $2,962 | $142,737 | $0 | $0 |
| 2015 | $2,841 | $133,045 | $0 | $0 |
| 2014 | $2,610 | $118,672 | $0 | $0 |
Property History
| Date | Event | Price | Change | Sq Ft Price |
|---|---|---|---|---|
| 07/09/2025 07/09/25 | For Sale | $335,000 | +3.1% | $252 / Sq Ft |
| 10/31/2023 10/31/23 | Sold | $325,000 | 0.0% | $244 / Sq Ft |
| 09/02/2023 09/02/23 | Pending | -- | -- | -- |
| 07/20/2023 07/20/23 | For Sale | $325,000 | +42.9% | $244 / Sq Ft |
| 01/15/2021 01/15/21 | Sold | $227,500 | 0.0% | $171 / Sq Ft |
| 11/20/2020 11/20/20 | Pending | -- | -- | -- |
| 11/10/2020 11/10/20 | For Sale | $227,500 | -- | $171 / Sq Ft |
Purchase History
| Date | Type | Sale Price | Title Company |
|---|---|---|---|
| Warranty Deed | $325,000 | Leading Edge Title | |
| Warranty Deed | $227,500 | Southern Title Hldg Co Llc | |
| Interfamily Deed Transfer | -- | Attorney | |
| Warranty Deed | $140,000 | Southern Title Holding Compa | |
| Warranty Deed | $237,225 | None Available |
Mortgage History
| Date | Status | Loan Amount | Loan Type |
|---|---|---|---|
| Previous Owner | $127,500 | New Conventional | |
| Previous Owner | $186,400 | Fannie Mae Freddie Mac |
Similar Homes in Port Orange, FL
Source: Stellar MLS
MLS Number: V4943727
APN: 6213-02-00-3100
- 2232 Crane Lakes Blvd Unit 800
- 5408 Daylilly St
- 2226 Crane Lakes Blvd
- 1481 Areca Palm Dr
- 2218 Crane Lakes Blvd
- 1707 Southern Belle Ln
- 5424 Canna Ct
- 1882 Crane Point Dr Unit 312
- 5336 Georgia Peach Ave
- 1881 Crane Point Dr Unit 333
- 1875 Little Egret Dr
- 1850 Crane Point Dr
- 1383 Coconut Palm Cir
- 1911 Big Crane Loop
- 1909 Big Crane Loop
- 5313 Georgia Peach Ave
- 1500 Town Blvd W
- 2128 Crane Lakes Blvd
- 5337 Royal Plantation Blvd
- 5291 Plantation Home Way
- 1643 Areca Palm Dr
- 1442 Areca Palm Dr
- 1412 Coconut Palm Cir
- 1600 Town West Blvd
- 5400 Coraci Blvd
- 5400 S Williamson Blvd
- 5435 Estero Loop
- 1479 Surrey Park Dr
- 5257 Bear Corn Run
- 5410 S Williamson Blvd
- 1986 Yellowfin Dr
- 1801 Forest Preserve Blvd
- 1850 Beth Ct
- 67 Crooked Pine Rd
- 1600 Taylorwood Dr
- 3900 Yorktowne Blvd
- 1645 Dunlawton Ave
- 1239 Edna Dr Unit III
- 4213 Mayfair Ln
- 340 Windsor Dr






