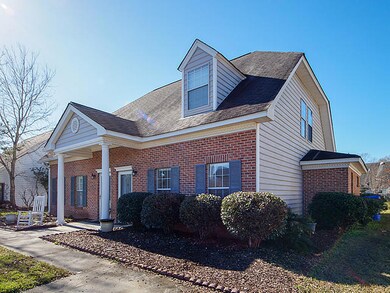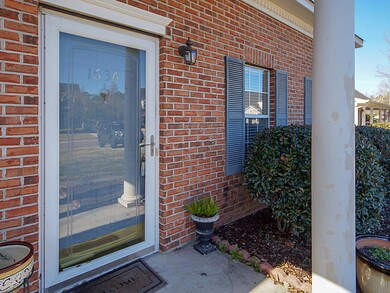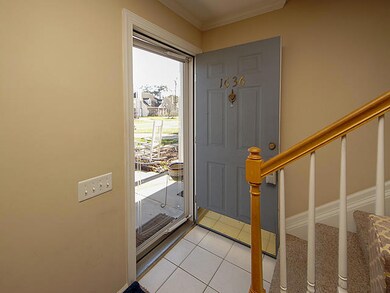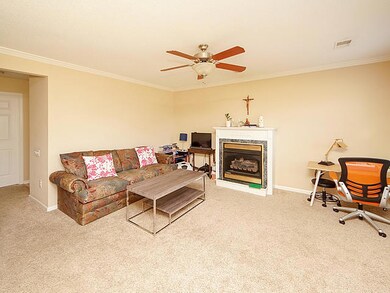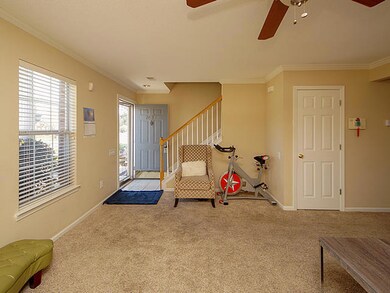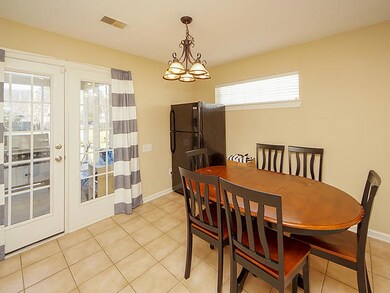
1636 Baltusrol Ln Mount Pleasant, SC 29466
Park West NeighborhoodHighlights
- Lagoon View
- Clubhouse
- Tennis Courts
- Charles Pinckney Elementary School Rated A
- Community Pool
- Eat-In Kitchen
About This Home
As of April 2025This wonderful Mt. Pleasant home has ground access, with one bedroom downstairs, and two upstairs. Two full bathrooms makes it convenient for families, or company visiting Charleston. This home had a brand new HVAC system installed in 2018 by C&C Myers Heating and Cooling. New Hot water heater installed in Feb. 2019. This unit has an extra cement slab for two car side by side in driveway, which is rare for the neighborhood. Out back you will enjoy a screened porch and pretty private backyard with a pond view. Other information: New carpet installed in 2012. The owner stated that when he lived in the property he loved how quiet the neighborhood was. The HOA does a fantastic job keeping things in order and clean. The HOA does all the yard work except shrub beds.Walk or ride a bike along the many pathways to sport complex grocery stores, and banking to name a few. The location is ideal for any child looking to attend Wando High School, or Elementary School. Roper Hospital is near by, along with many new retail stores. Enjoy Isle of Palms beach that is only 20 minutes away. The community has two pools to enjoy memorable, and fun days with the family. This property is perfect for any investor, or a family looking to be in Mt. Pleasant for under $250,000. Park West is a great neighborhood and has the Location, Location, Location, you desire.
Home Details
Home Type
- Single Family
Est. Annual Taxes
- $2,273
Year Built
- Built in 2000
Lot Details
- 5,227 Sq Ft Lot
HOA Fees
- $48 Monthly HOA Fees
Parking
- Off-Street Parking
Home Design
- Brick Exterior Construction
- Slab Foundation
- Asphalt Roof
Interior Spaces
- 1,400 Sq Ft Home
- 2-Story Property
- Lagoon Views
Kitchen
- Eat-In Kitchen
- Trash Compactor
Bedrooms and Bathrooms
- 3 Bedrooms
- 2 Full Bathrooms
Schools
- Charles Pinckney Elementary School
- Cario Middle School
- Wando High School
Utilities
- No Cooling
- Forced Air Heating System
Community Details
Overview
- Park West Subdivision
Amenities
- Clubhouse
Recreation
- Tennis Courts
- Community Pool
- Park
- Trails
Ownership History
Purchase Details
Home Financials for this Owner
Home Financials are based on the most recent Mortgage that was taken out on this home.Purchase Details
Purchase Details
Purchase Details
Home Financials for this Owner
Home Financials are based on the most recent Mortgage that was taken out on this home.Purchase Details
Home Financials for this Owner
Home Financials are based on the most recent Mortgage that was taken out on this home.Purchase Details
Home Financials for this Owner
Home Financials are based on the most recent Mortgage that was taken out on this home.Purchase Details
Purchase Details
Purchase Details
Purchase Details
Similar Homes in the area
Home Values in the Area
Average Home Value in this Area
Purchase History
| Date | Type | Sale Price | Title Company |
|---|---|---|---|
| Warranty Deed | $416,000 | None Listed On Document | |
| Warranty Deed | $416,000 | None Listed On Document | |
| Warranty Deed | $375,700 | None Listed On Document | |
| Deed | -- | None Listed On Document | |
| Deed | -- | None Listed On Document | |
| Interfamily Deed Transfer | -- | None Available | |
| Deed | $235,000 | None Available | |
| Deed | $227,500 | Weeks & Irvine Llc | |
| Deed | $193,000 | None Available | |
| Deed | $132,500 | -- | |
| Deed | $133,000 | -- | |
| Deed | $116,150 | -- |
Mortgage History
| Date | Status | Loan Amount | Loan Type |
|---|---|---|---|
| Open | $338,624 | New Conventional | |
| Closed | $338,624 | New Conventional | |
| Previous Owner | $50,000 | Credit Line Revolving | |
| Previous Owner | $227,950 | New Conventional | |
| Previous Owner | $216,125 | New Conventional | |
| Previous Owner | $144,950 | New Conventional |
Property History
| Date | Event | Price | Change | Sq Ft Price |
|---|---|---|---|---|
| 04/01/2025 04/01/25 | Sold | $416,000 | 0.0% | $293 / Sq Ft |
| 02/21/2025 02/21/25 | Pending | -- | -- | -- |
| 02/13/2025 02/13/25 | Price Changed | $416,000 | -1.0% | $293 / Sq Ft |
| 10/31/2024 10/31/24 | Price Changed | $420,000 | -0.2% | $296 / Sq Ft |
| 08/22/2024 08/22/24 | Price Changed | $421,000 | -2.1% | $296 / Sq Ft |
| 07/23/2024 07/23/24 | For Sale | $430,000 | +89.0% | $303 / Sq Ft |
| 03/08/2019 03/08/19 | Sold | $227,500 | 0.0% | $163 / Sq Ft |
| 02/06/2019 02/06/19 | Pending | -- | -- | -- |
| 12/20/2018 12/20/18 | For Sale | $227,500 | -- | $163 / Sq Ft |
Tax History Compared to Growth
Tax History
| Year | Tax Paid | Tax Assessment Tax Assessment Total Assessment is a certain percentage of the fair market value that is determined by local assessors to be the total taxable value of land and additions on the property. | Land | Improvement |
|---|---|---|---|---|
| 2023 | $1,069 | $9,400 | $0 | $0 |
| 2022 | $954 | $9,400 | $0 | $0 |
| 2021 | $1,040 | $9,400 | $0 | $0 |
| 2020 | $3,221 | $9,100 | $0 | $0 |
| 2019 | $2,359 | $9,410 | $0 | $0 |
| 2017 | $2,273 | $9,410 | $0 | $0 |
| 2016 | $2,196 | $9,410 | $0 | $0 |
| 2015 | $2,094 | $9,410 | $0 | $0 |
| 2014 | $1,996 | $0 | $0 | $0 |
| 2011 | -- | $0 | $0 | $0 |
Agents Affiliated with this Home
-
Thomas Shoupe
T
Seller's Agent in 2025
Thomas Shoupe
Opendoor Brokerage, LLC
-
Nakia Walker
N
Seller Co-Listing Agent in 2025
Nakia Walker
Opendoor Brokerage, LLC
-
Corinne Kane

Buyer's Agent in 2025
Corinne Kane
Tabby Realty LLC
(530) 318-5656
2 in this area
83 Total Sales
-
Dan Mykols
D
Seller's Agent in 2019
Dan Mykols
Ocean Realty
20 Total Sales
-
Rob Bohart

Buyer's Agent in 2019
Rob Bohart
The Boulevard Company
(843) 296-0786
4 in this area
48 Total Sales
Map
Source: CHS Regional MLS
MLS Number: 18033282
APN: 594-16-00-089
- 3474 Toomer Kiln Cir
- 1629 Jorrington St
- 1532 Wellesley Cir
- 2012 Hammond Dr
- 1809 Two Cedar Way
- 2004 Hammond Dr
- 1664 William Hapton Way
- 3486 Ashwycke St
- 1682 Mermentau St
- 3336 Toomer Kiln Cir
- 1736 James Basford Place
- 1428 Bloomingdale Ln
- 1828 S James Gregarie Rd
- 1733 James Basford Place
- 1409 Bloomingdale Ln
- 1777 Tennyson Row Unit 4
- 1601 Grey Marsh Rd
- 3574 Toomer Kiln Cir
- 1945 Hubbell Dr
- 1781 Tennyson Row Unit 6

