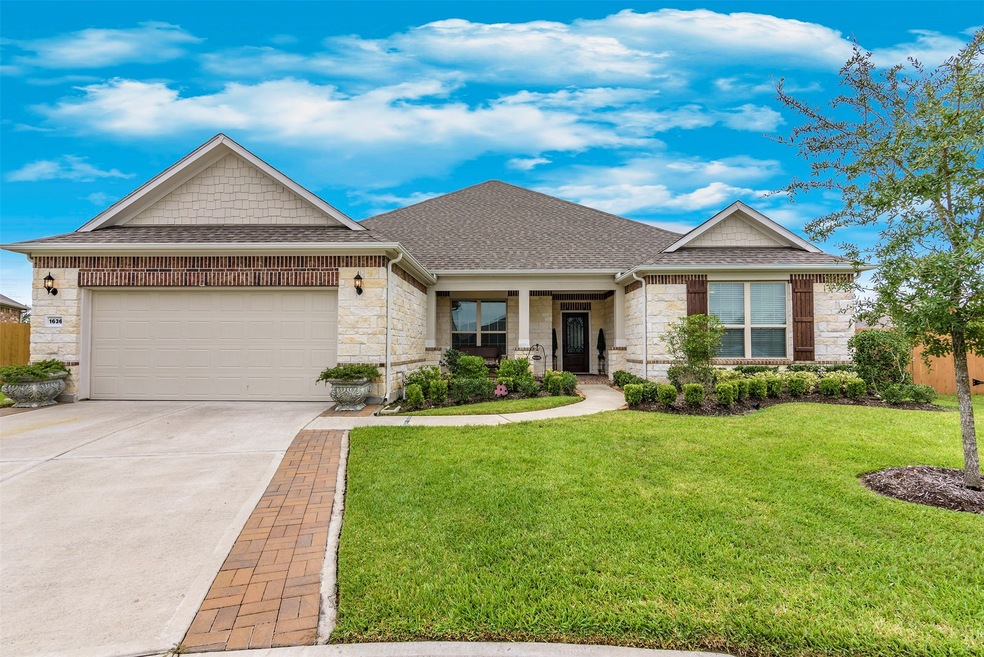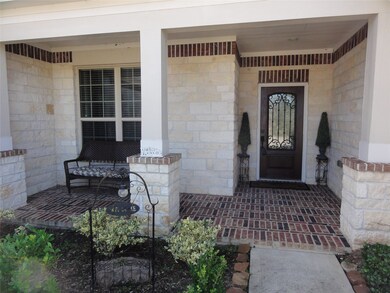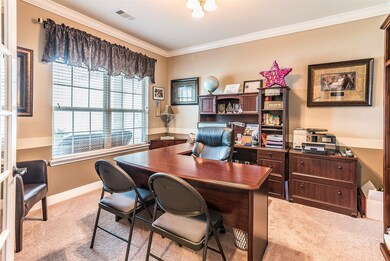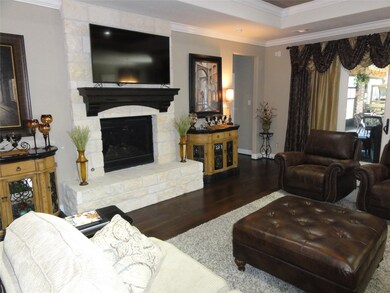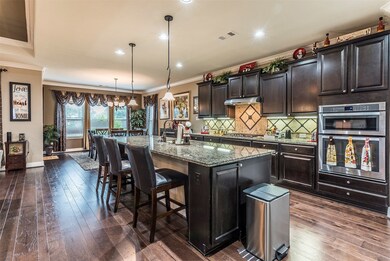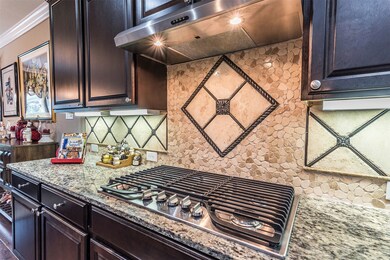
1636 Centolani St League City, TX 77573
Tuscan Lakes NeighborhoodHighlights
- Above Ground Pool
- Traditional Architecture
- Granite Countertops
- 0.36 Acre Lot
- Wood Flooring
- 5-minute walk to Hometown Heroes Park
About This Home
As of December 2020Enjoy easy living in this quiet, gated community. Located at the end of a cul-de-sac, you will be amazed by the over-sized lot and fabulous 30'x21' room addition on the back of home that includes a huge, jetted Swim-Spa. Perfect area for entertaining. This gorgeous home has crown molding throughout, wood flooring, large kitchen with huge island and lots of storage! Open living space with split bedrooms and tall ceilings. Large master bedroom with en suite master bath and spacious master closet. Garage has epoxy flooring with a 4' extension. Refrigerator, washer and dryer included. Also, most of the furniture and fixtures are for sale. You will love the 55+ Active Adult Lifestyle!
Last Agent to Sell the Property
Keller Williams Horizons License #0639710 Listed on: 11/04/2020

Home Details
Home Type
- Single Family
Est. Annual Taxes
- $12,786
Year Built
- Built in 2015
Lot Details
- 0.36 Acre Lot
- Cul-De-Sac
- Back Yard Fenced
- Sprinkler System
HOA Fees
- $263 Monthly HOA Fees
Parking
- 2 Car Attached Garage
- Tandem Garage
- Garage Door Opener
- Driveway
Home Design
- Traditional Architecture
- Brick Exterior Construction
- Slab Foundation
- Composition Roof
- Cement Siding
- Stone Siding
Interior Spaces
- 2,561 Sq Ft Home
- 1-Story Property
- Crown Molding
- Ceiling Fan
- Gas Log Fireplace
- Window Treatments
- Family Room Off Kitchen
- Breakfast Room
- Combination Kitchen and Dining Room
- Home Office
- Utility Room
Kitchen
- Breakfast Bar
- Walk-In Pantry
- Electric Oven
- Gas Cooktop
- <<microwave>>
- Dishwasher
- Kitchen Island
- Granite Countertops
- Pots and Pans Drawers
- Disposal
Flooring
- Wood
- Slate Flooring
Bedrooms and Bathrooms
- 3 Bedrooms
- 3 Full Bathrooms
- Dual Sinks
Laundry
- Dryer
- Washer
Home Security
- Security System Owned
- Security Gate
- Fire and Smoke Detector
Eco-Friendly Details
- Ventilation
Pool
- Above Ground Pool
- Spa
Schools
- Silbernagel Elementary School
- Dunbar Middle School
- Dickinson High School
Utilities
- Central Heating and Cooling System
- Heating System Uses Gas
Listing and Financial Details
- Exclusions: Furniture; fixtures; lattice shades
Community Details
Overview
- Village At Tuscan Lakes Association, Phone Number (832) 864-1200
- Village At Tuscan Lakes Subdivision
Recreation
- Community Pool
Ownership History
Purchase Details
Home Financials for this Owner
Home Financials are based on the most recent Mortgage that was taken out on this home.Purchase Details
Home Financials for this Owner
Home Financials are based on the most recent Mortgage that was taken out on this home.Similar Homes in the area
Home Values in the Area
Average Home Value in this Area
Purchase History
| Date | Type | Sale Price | Title Company |
|---|---|---|---|
| Warranty Deed | -- | South Land Title Llc | |
| Vendors Lien | -- | Attorney |
Mortgage History
| Date | Status | Loan Amount | Loan Type |
|---|---|---|---|
| Previous Owner | $359,818 | New Conventional |
Property History
| Date | Event | Price | Change | Sq Ft Price |
|---|---|---|---|---|
| 07/17/2025 07/17/25 | For Sale | $525,000 | +31.6% | $205 / Sq Ft |
| 12/07/2020 12/07/20 | Sold | -- | -- | -- |
| 11/07/2020 11/07/20 | Pending | -- | -- | -- |
| 11/04/2020 11/04/20 | For Sale | $399,000 | -- | $156 / Sq Ft |
Tax History Compared to Growth
Tax History
| Year | Tax Paid | Tax Assessment Tax Assessment Total Assessment is a certain percentage of the fair market value that is determined by local assessors to be the total taxable value of land and additions on the property. | Land | Improvement |
|---|---|---|---|---|
| 2024 | $6,965 | $482,790 | -- | -- |
| 2023 | $6,965 | $438,900 | $0 | $0 |
| 2022 | $12,382 | $399,000 | $73,730 | $325,270 |
| 2021 | $13,324 | $396,930 | $73,730 | $323,200 |
| 2020 | $12,786 | $363,340 | $73,730 | $289,610 |
| 2019 | $12,000 | $330,720 | $73,730 | $256,990 |
| 2018 | $12,083 | $330,720 | $73,730 | $256,990 |
| 2017 | $11,861 | $323,160 | $73,730 | $249,430 |
| 2016 | $7,670 | $208,970 | $73,730 | $135,240 |
Agents Affiliated with this Home
-
Amy Kershner

Seller's Agent in 2025
Amy Kershner
RE/MAX
(832) 527-9056
13 in this area
141 Total Sales
-
Snookie Morava
S
Seller's Agent in 2020
Snookie Morava
Keller Williams Horizons
(281) 799-1446
1 in this area
16 Total Sales
Map
Source: Houston Association of REALTORS®
MLS Number: 73361183
APN: 7342-2002-0002-000
- 1621 Cavallo Pass Ln
- 656 Iago Ct
- 716 Saturnia Ln
- 652 Tenuta
- 651 Tenuta Ln
- 706 Westwood Dr
- 1531 Tuscan Village Dr
- 00 Virginia Ave
- 1902 Arizona Ave
- 2350 Hewitt St
- 2010 Carolina Ave
- 1602 Highway 3 S
- 1604 Highway 3 S
- 2800 Virginia Ave
- 00 Olive St
- 1604 Groce Ln
- 311 W Independence Ave
- TBD S Egret Bay Blvd
- 1436 S Egret Bay Blvd
- 405 Strawberry St
