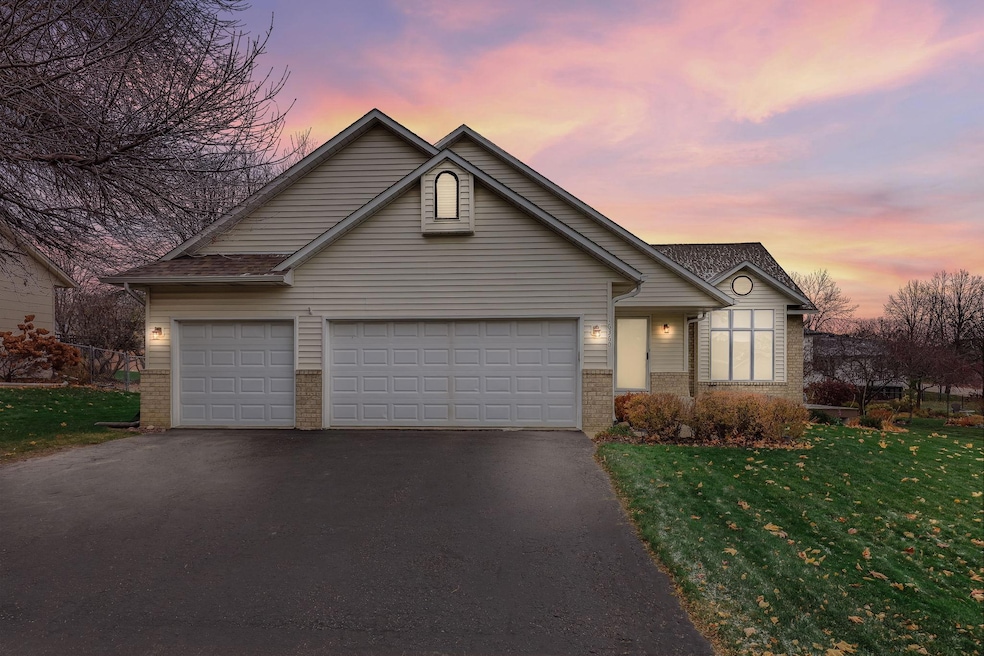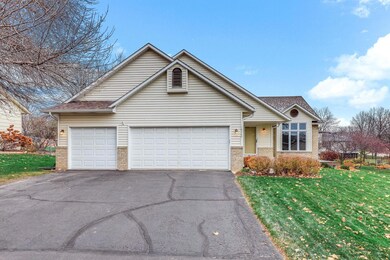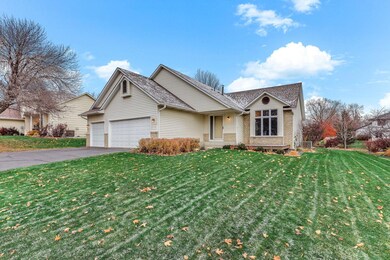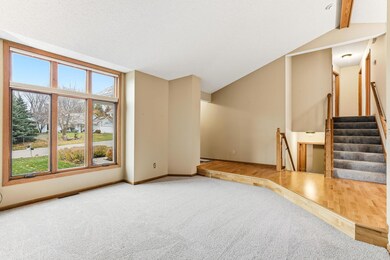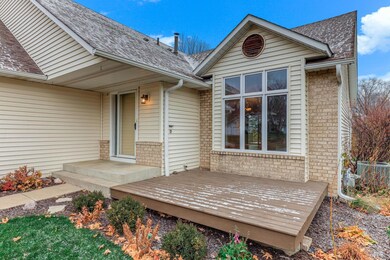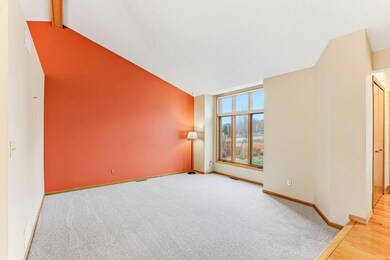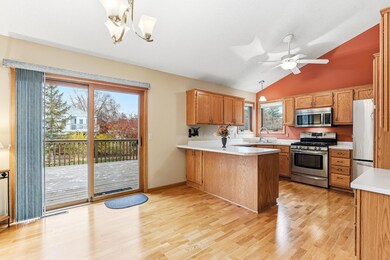16360 Havelock Way Lakeville, MN 55044
Estimated payment $2,523/month
Highlights
- Deck
- Vaulted Ceiling
- Stainless Steel Appliances
- Family Room with Fireplace
- No HOA
- 1-minute walk to Highview Heights Park
About This Home
BEAUTIFULLY UPDATED 3-Level Split in a Prime Lakeville Location! Step inside this beautiful 4BR, 2BA home and fall in love with its bright, open layout and thoughtful updates throughout! The main level impresses with vaulted ceilings, gleaming hardwood floors, and a sun-filled kitchen and dining area featuring stainless steel appliances, abundant storage, and a seamless flow for everyday living or entertaining. Upstairs, you’ll find three spacious bedrooms on one level, including a private primary suite—the perfect retreat after a long day. Enjoy peace of mind with major updates already done: NEW roof and windows (2023), NEW washer and dryer (2023), and NEW carpet throughout (2025)—move right in and start living! The lower-level family room offers a cozy spot to relax with a gas stove, plus it’s roughed in for a future half bath. You’ll also appreciate the huge storage area under the stairs—perfect for seasonal items and more. Love the outdoors? You’ll enjoy front and back decks, plus pet-proof screened sliders for added durability. Located in the award-winning ISD 196, with easy access to Cedar Ave, shopping, dining, and parks, this home delivers the perfect blend of comfort, style, and convenience!
Home Details
Home Type
- Single Family
Est. Annual Taxes
- $3,769
Year Built
- Built in 1991
Lot Details
- 0.29 Acre Lot
- Lot Dimensions are 76x137x98x162
Parking
- 3 Car Attached Garage
- Garage Door Opener
Home Design
- Split Level Home
- Vinyl Siding
Interior Spaces
- Vaulted Ceiling
- Gas Fireplace
- Family Room with Fireplace
- 3 Fireplaces
- Living Room
- Combination Kitchen and Dining Room
Kitchen
- Range
- Microwave
- Dishwasher
- Stainless Steel Appliances
- Disposal
- The kitchen features windows
Bedrooms and Bathrooms
- 4 Bedrooms
- 2 Full Bathrooms
Laundry
- Dryer
- Washer
Finished Basement
- Basement Fills Entire Space Under The House
- Sump Pump
- Drain
- Crawl Space
- Natural lighting in basement
Outdoor Features
- Deck
Utilities
- Forced Air Heating and Cooling System
- Water Softener is Owned
Community Details
- No Home Owners Association
- Highview Heights 3Rd Add Subdivision
Listing and Financial Details
- Assessor Parcel Number 223290201020
Map
Home Values in the Area
Average Home Value in this Area
Tax History
| Year | Tax Paid | Tax Assessment Tax Assessment Total Assessment is a certain percentage of the fair market value that is determined by local assessors to be the total taxable value of land and additions on the property. | Land | Improvement |
|---|---|---|---|---|
| 2024 | $4,366 | $361,700 | $96,300 | $265,400 |
| 2023 | $4,366 | $360,500 | $96,000 | $264,500 |
| 2022 | $3,788 | $348,500 | $95,700 | $252,800 |
| 2021 | $3,832 | $295,800 | $83,200 | $212,600 |
| 2020 | $3,824 | $288,300 | $79,300 | $209,000 |
| 2019 | $3,544 | $278,700 | $75,500 | $203,200 |
| 2018 | $3,390 | $265,900 | $71,900 | $194,000 |
| 2017 | $3,406 | $245,100 | $68,400 | $176,700 |
| 2016 | $3,414 | $234,800 | $65,100 | $169,700 |
| 2015 | $2,627 | $213,569 | $58,660 | $154,909 |
| 2014 | -- | $211,171 | $56,986 | $154,185 |
| 2013 | -- | $193,513 | $51,463 | $142,050 |
Source: NorthstarMLS
MLS Number: 6813230
APN: 22-32902-01-020
- 16371 Harmony Path
- 16421 Gunflint Trail
- 8234 166th St W
- 16276 Greenbriar Ct
- 16111 Goodview Way
- 16377 Greenbriar Ct
- 16187 Hawthorn Path
- 7730 Grinnell Way
- 15979 Harwell Ave
- 8090 159th St W
- 16246 Godson Cir
- 15887 Griffon Path
- 16413 Godson Dr
- 15813 Garden View Dr
- 16365 Gladiola Ave W
- 16824 Interlachen Blvd
- 15722 Griffon Ct
- 17151 Hannibal Ct
- 7515 Upper 167th St W
- 7765 157th St W
- 7501 Upper 167th St W
- 7472 157th St W
- 7624 157th St W Unit 310
- 944 Beacon Ln
- 15468 Pennock Ln
- 17400 Glacier Way
- 15380 Garrett Ave N
- 17349 Gettysburg Way
- 15600 Galaxie Ave
- 17949 Hidden Creek Trail
- 15734 Foliage Ave
- 15430 Founders Ln
- 15283 Galante Ln
- 17955 Headwaters Dr
- 16037 Flagstaff Ave W
- 6780 Fortino St
- 6859 152nd St W
- 17583 Foxboro Ln
- 15250 Florist Cir Unit 15250
- 7255 181st St W
