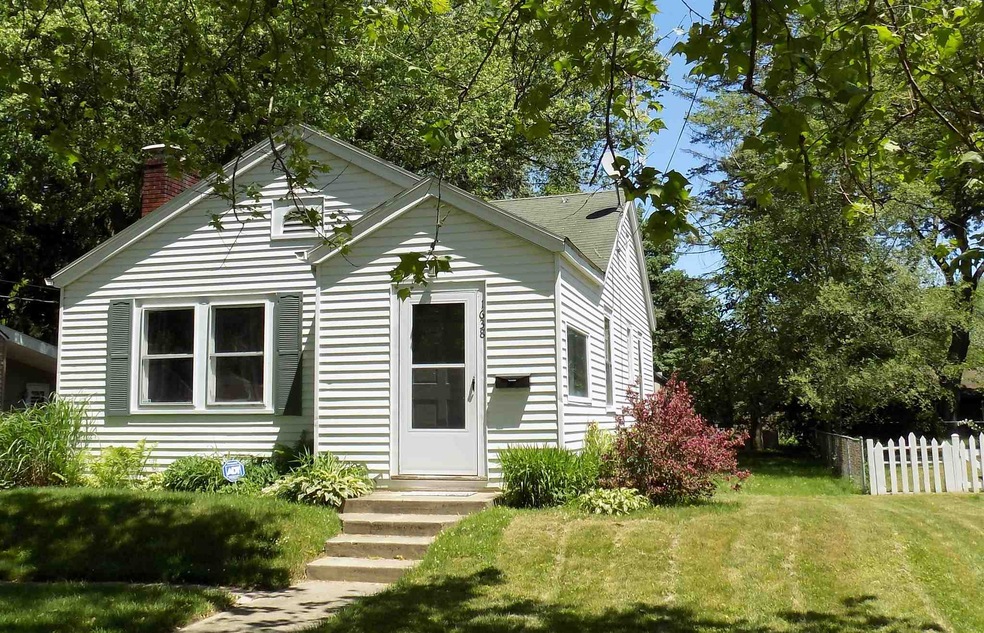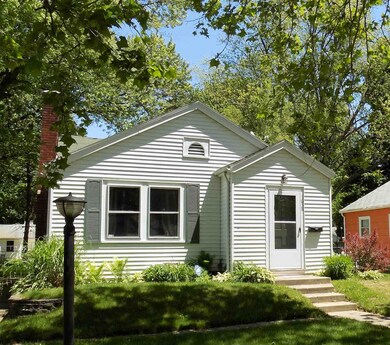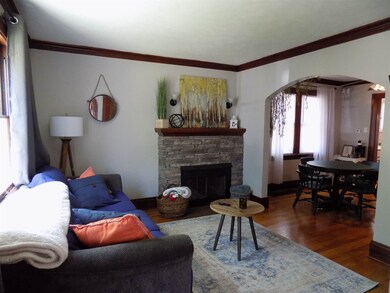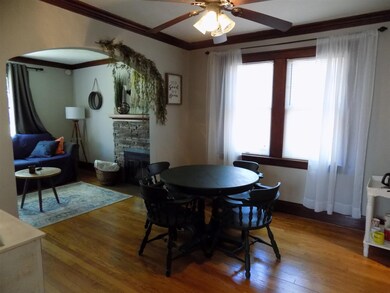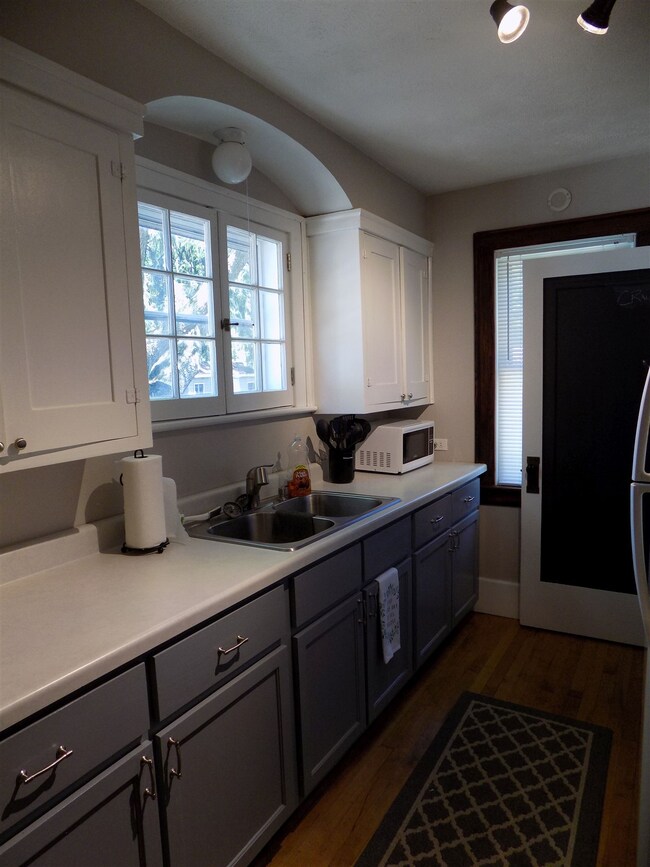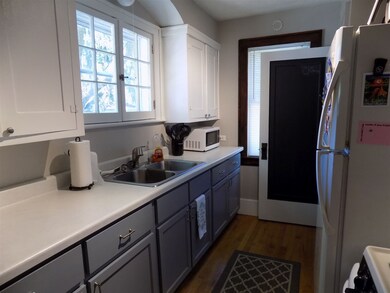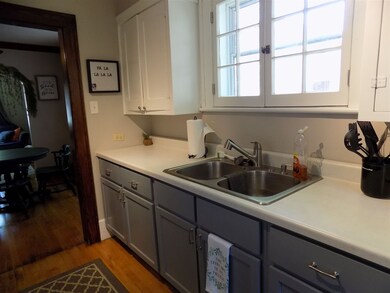
1638 Garden St Elkhart, IN 46514
Woodlawn NeighborhoodHighlights
- Wood Flooring
- Crown Molding
- 1-Story Property
- Formal Dining Room
- Entrance Foyer
- Forced Air Heating and Cooling System
About This Home
As of July 2020Move-in ready, doll house!! Wood floors throughout. Large entryway could double as an office. Living room offers nice stone front fireplace, nice sized dining room, cute, efficient kitchen. 2 bedrooms, bath has been updated with tile floor, tile shower with glass block window. Beautiful wood crown moldings in living and dining rooms. Full, unfinished basement. Fenced rear yard with large storage shed.
Home Details
Home Type
- Single Family
Est. Annual Taxes
- $615
Year Built
- Built in 1929
Lot Details
- 6,970 Sq Ft Lot
- Lot Dimensions are 49 x 140
- Chain Link Fence
Home Design
- Vinyl Construction Material
Interior Spaces
- 1-Story Property
- Crown Molding
- Wood Burning Fireplace
- Entrance Foyer
- Living Room with Fireplace
- Formal Dining Room
- Unfinished Basement
- Basement Fills Entire Space Under The House
Flooring
- Wood
- Tile
Bedrooms and Bathrooms
- 2 Bedrooms
- 1 Full Bathroom
Location
- Suburban Location
Schools
- Osolo Elementary School
- North Side Middle School
- Elkhart Central High School
Utilities
- Forced Air Heating and Cooling System
- Heating System Uses Gas
Listing and Financial Details
- Assessor Parcel Number 20-02-32-277-007.000-027
Ownership History
Purchase Details
Home Financials for this Owner
Home Financials are based on the most recent Mortgage that was taken out on this home.Purchase Details
Home Financials for this Owner
Home Financials are based on the most recent Mortgage that was taken out on this home.Purchase Details
Home Financials for this Owner
Home Financials are based on the most recent Mortgage that was taken out on this home.Purchase Details
Home Financials for this Owner
Home Financials are based on the most recent Mortgage that was taken out on this home.Similar Homes in Elkhart, IN
Home Values in the Area
Average Home Value in this Area
Purchase History
| Date | Type | Sale Price | Title Company |
|---|---|---|---|
| Warranty Deed | $99,665 | Near North Title Group | |
| Warranty Deed | $99,665 | Near North Title Group | |
| Warranty Deed | -- | None Available | |
| Warranty Deed | -- | Metropolitan Title |
Mortgage History
| Date | Status | Loan Amount | Loan Type |
|---|---|---|---|
| Open | $98,679 | FHA | |
| Closed | $98,679 | FHA | |
| Previous Owner | $2,541 | Purchase Money Mortgage | |
| Previous Owner | $71,285 | FHA | |
| Previous Owner | $68,000 | Fannie Mae Freddie Mac | |
| Previous Owner | $53,632 | FHA |
Property History
| Date | Event | Price | Change | Sq Ft Price |
|---|---|---|---|---|
| 07/21/2020 07/21/20 | Sold | $100,500 | +5.9% | $128 / Sq Ft |
| 06/09/2020 06/09/20 | Pending | -- | -- | -- |
| 06/08/2020 06/08/20 | For Sale | $94,900 | +30.7% | $121 / Sq Ft |
| 02/06/2017 02/06/17 | Sold | $72,600 | -3.1% | $92 / Sq Ft |
| 01/12/2017 01/12/17 | Pending | -- | -- | -- |
| 11/21/2016 11/21/16 | For Sale | $74,900 | -- | $95 / Sq Ft |
Tax History Compared to Growth
Tax History
| Year | Tax Paid | Tax Assessment Tax Assessment Total Assessment is a certain percentage of the fair market value that is determined by local assessors to be the total taxable value of land and additions on the property. | Land | Improvement |
|---|---|---|---|---|
| 2024 | $1,273 | $129,100 | $11,400 | $117,700 |
| 2022 | $1,273 | $107,000 | $11,400 | $95,600 |
| 2021 | $1,020 | $95,100 | $11,400 | $83,700 |
| 2020 | $945 | $90,000 | $11,400 | $78,600 |
| 2019 | $615 | $73,200 | $11,400 | $61,800 |
| 2018 | $524 | $63,000 | $10,600 | $52,400 |
| 2017 | $618 | $59,500 | $10,600 | $48,900 |
| 2016 | $1,237 | $55,700 | $10,600 | $45,100 |
| 2014 | $1,089 | $51,100 | $10,600 | $40,500 |
| 2013 | $1,022 | $51,100 | $10,600 | $40,500 |
Agents Affiliated with this Home
-
Rosalie Chevalier

Seller's Agent in 2020
Rosalie Chevalier
RE/MAX
(574) 361-3360
2 in this area
161 Total Sales
-
Darla Brock

Buyer's Agent in 2020
Darla Brock
SUNRISE Realty
(574) 596-1394
2 in this area
302 Total Sales
-
Pat Roll

Seller's Agent in 2017
Pat Roll
RE/MAX
(574) 266-6064
1 in this area
89 Total Sales
Map
Source: Indiana Regional MLS
MLS Number: 202021195
APN: 20-02-32-277-007.000-027
- 1030 E Bristol St
- 25731 Sunset Ave
- 1307 Cassopolis St
- 0 Vacant Land Cr 4 43 Acres
- 0 Vacant Land Cr 4
- 1401 E Bristol St
- 1232 N Main St
- 1131 Mcpherson St
- 1041 Cassopolis St
- 1031 Cone St
- 437 E Beardsley Ave
- 909 Independence St
- 1521 E Beardsley Ave
- 1134 Edwardsburg Ave
- 1132 Edwardsburg Ave
- 1418 Greenleaf Blvd
- 1219 Greenleaf Blvd
- 1525 Lawndale Rd
- 1760 Grant St
- 200 Johnson St
