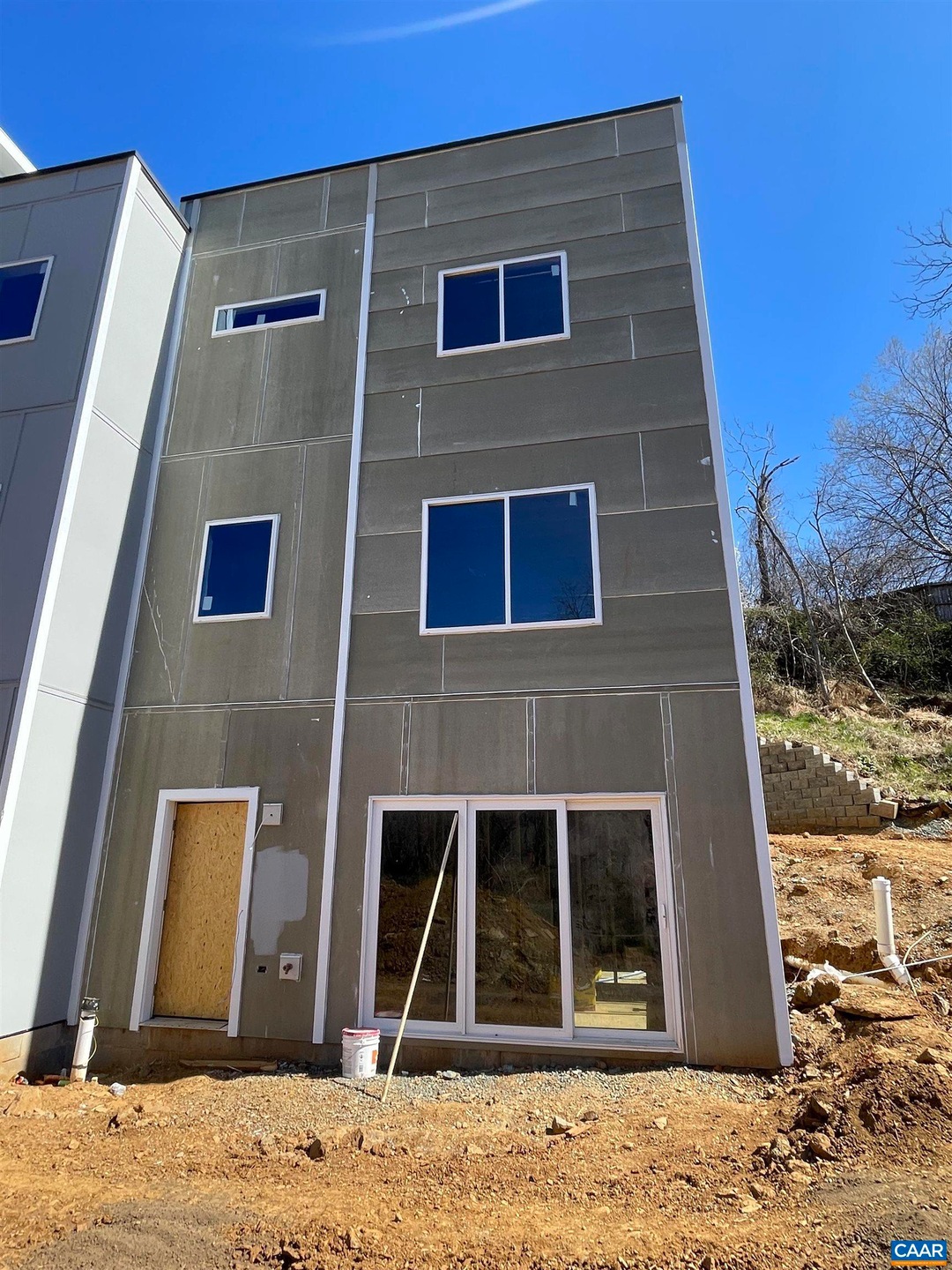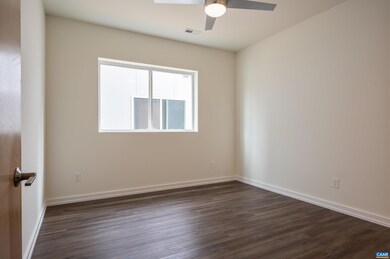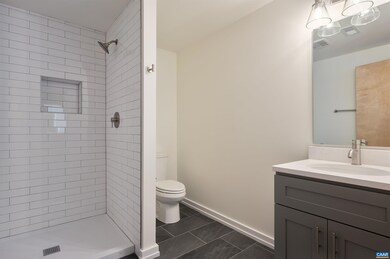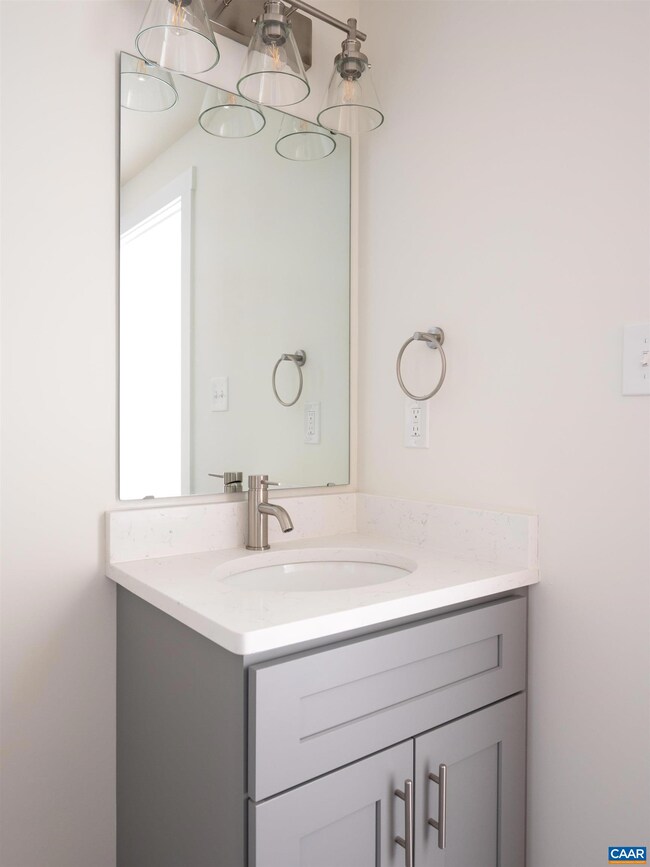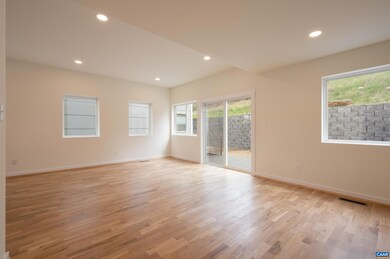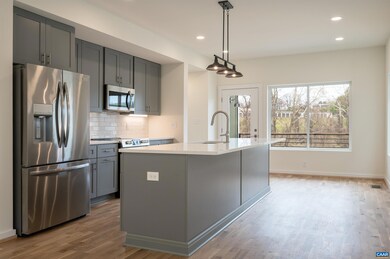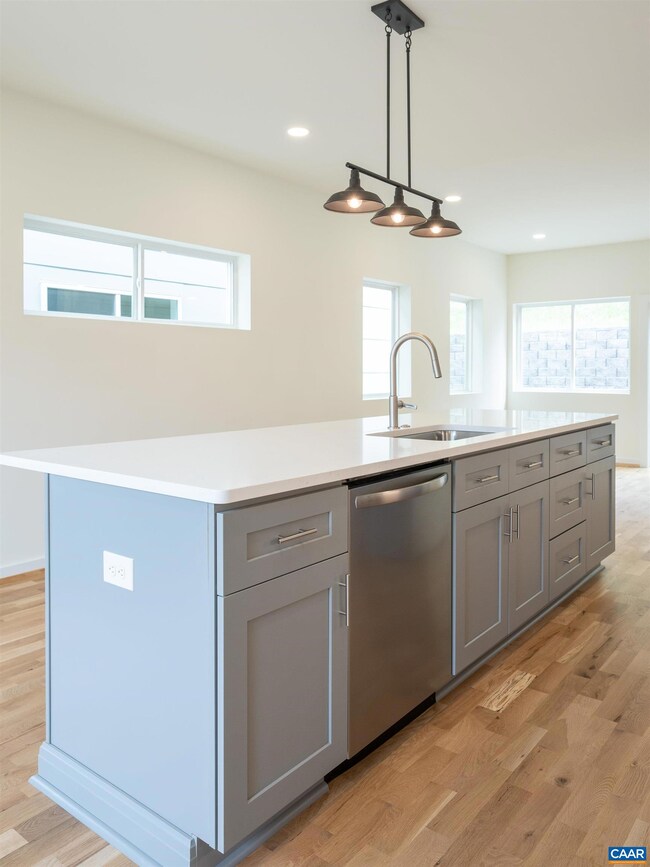
1638 Rialto St Charlottesville, VA 22902
Belmont NeighborhoodHighlights
- New Construction
- Recreation Room
- Living Room
- Charlottesville High School Rated A-
- Breakfast Bar
- Recessed Lighting
About This Home
As of August 2023Beautifully designed, modern new construction in Belmont to be completed Summer 2023. This three bedroom home features a contemporary design with over 1980 square feet of living space. The lower level includes a rec room and guest room with full bath. The second level features a contemporary designer kitchen, dining area, and living space with lots of natural light. The third level includes the owner's suite with en-suite bathroom, secondary bedroom, full hall bath, and laundry room with door to spiral staircase leading to a rooftop terrace with Creek and Mountain Views! Desirable cul-de-sac location offers unbelievable privacy just steps from Moore's Creek and the Rivanna Trail. is only only block from Belmont Park and is convenient to Downtown Charlottesville, 5th Street Station, and I-64. This is a truly one-of-a-kind design and unique offering in Belmont. The photos are of renderings of construction and of similar finishes.
Last Agent to Sell the Property
CORE REAL ESTATE PARTNERS LLC License #0225217112 Listed on: 03/29/2023
Property Details
Home Type
- Multi-Family
Est. Annual Taxes
- $1,188
Year Built
- Built in 2023 | New Construction
Lot Details
- 3,049 Sq Ft Lot
Home Design
- Duplex
- Composition Shingle Roof
- HardiePlank Siding
- Concrete Siding
Interior Spaces
- 1,980 Sq Ft Home
- 3-Story Property
- Recessed Lighting
- Entrance Foyer
- Living Room
- Dining Room
- Recreation Room
Kitchen
- Breakfast Bar
- <<microwave>>
- Dishwasher
- Kitchen Island
- Disposal
Bedrooms and Bathrooms
- Bathroom on Main Level
Laundry
- Laundry Room
- Stacked Washer and Dryer
Schools
- Jackson-Via Elementary School
- Walker & Buford Middle School
- Charlottesville High School
Utilities
- Central Air
- Heat Pump System
Community Details
- Property has a Home Owners Association
- Built by NOLA BUILDS
- Village Of Moore's Creek Subdivision
Listing and Financial Details
- Assessor Parcel Number 590379019
Ownership History
Purchase Details
Home Financials for this Owner
Home Financials are based on the most recent Mortgage that was taken out on this home.Purchase Details
Similar Homes in Charlottesville, VA
Home Values in the Area
Average Home Value in this Area
Purchase History
| Date | Type | Sale Price | Title Company |
|---|---|---|---|
| Bargain Sale Deed | $550,000 | Chicago Title Insurance Compan | |
| Bargain Sale Deed | -- | -- |
Mortgage History
| Date | Status | Loan Amount | Loan Type |
|---|---|---|---|
| Open | $440,000 | Purchase Money Mortgage |
Property History
| Date | Event | Price | Change | Sq Ft Price |
|---|---|---|---|---|
| 05/19/2025 05/19/25 | For Sale | $595,000 | +8.2% | $306 / Sq Ft |
| 08/16/2023 08/16/23 | Sold | $550,000 | 0.0% | $278 / Sq Ft |
| 07/12/2023 07/12/23 | Pending | -- | -- | -- |
| 03/29/2023 03/29/23 | For Sale | $550,000 | -- | $278 / Sq Ft |
Tax History Compared to Growth
Tax History
| Year | Tax Paid | Tax Assessment Tax Assessment Total Assessment is a certain percentage of the fair market value that is determined by local assessors to be the total taxable value of land and additions on the property. | Land | Improvement |
|---|---|---|---|---|
| 2025 | $5,977 | $604,000 | $144,000 | $460,000 |
| 2024 | $5,977 | $554,700 | $132,800 | $421,900 |
| 2023 | $1,188 | $123,800 | $123,800 | $0 |
| 2022 | $1,140 | $118,800 | $118,800 | $0 |
| 2021 | $1,074 | $113,100 | $113,100 | $0 |
| 2020 | $1,074 | $113,100 | $113,100 | $0 |
| 2019 | $1,004 | $105,700 | $105,700 | $0 |
| 2018 | $465 | $97,900 | $97,900 | $0 |
| 2017 | $293 | $30,800 | $30,800 | $0 |
| 2016 | $266 | $28,000 | $28,000 | $0 |
Agents Affiliated with this Home
-
Erin Garcia

Seller's Agent in 2025
Erin Garcia
LORING WOODRIFF REAL ESTATE ASSOCIATES
(434) 981-7245
12 in this area
229 Total Sales
-
Jeff Mattie

Seller's Agent in 2023
Jeff Mattie
CORE REAL ESTATE PARTNERS LLC
(434) 466-8256
15 in this area
188 Total Sales
Map
Source: Charlottesville area Association of Realtors®
MLS Number: 639980
APN: 590379019
- 707 Palatine Ave
- 1509 6th St SE
- 419 Quarry Rd
- 919.5 Altavista Ave
- TBD Altavista Ave
- 1606 Monticello Ave Unit G
- 501 Stonehenge Ave
- 919 Altavista Ave
- 819 Elliott Ave
- 1103 Druid Ave Unit G
- 2A Scottsville Rd
- 1700 Monticello Rd
- 812 Bolling Ave
- 943 Rives St
- 701 Bolling Ave
- 706 Castalia St
- 803 Monticello Ave
