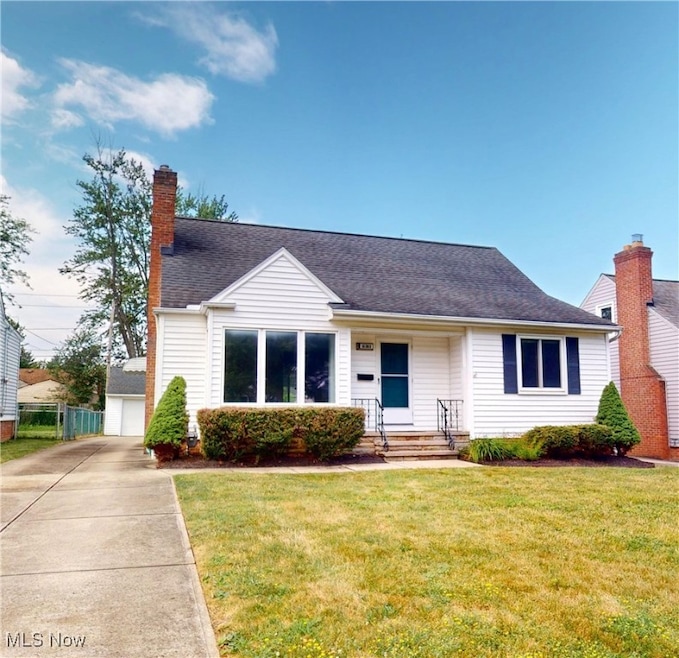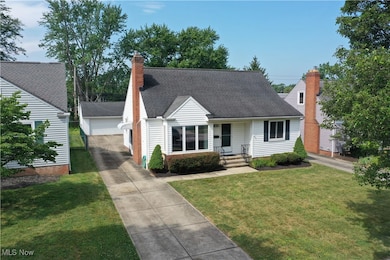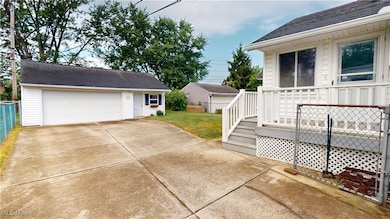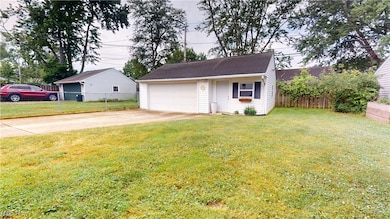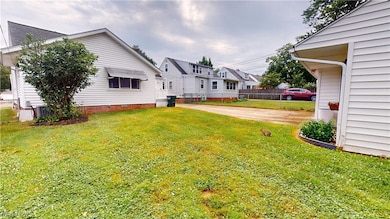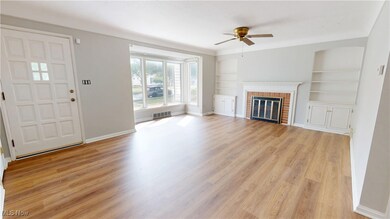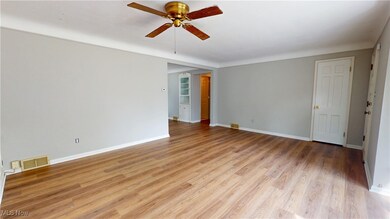
16383 Barriemore Ave Middleburg Heights, OH 44130
Estimated payment $1,855/month
Highlights
- Cape Cod Architecture
- 2 Car Detached Garage
- Bay Window
- No HOA
- Porch
- Built-In Features
About This Home
Welcome to 16383 Barriemore Avenue, a well-maintained and thoughtfully updated home nestled on a quiet street in the heart of Middleburg Heights. Surrounded by nature, this property is just minutes from the Metroparks, scenic bike trails, and local parks, while offering easy access to I-77, I-480, and I-80, plus convenient shopping and dining options nearby.
Inside, you'll love the new flooring throughout, fresh paint, and new carpeting upstairs, giving the home a fresh, modern feel. The living room features a stunning bay window that fills the space with natural light, and a cozy fireplace flanked by built-in bookshelves perfect for showcasing your favorite reads or decor.
The home also includes major mechanical upgrades with a new furnace, air conditioner, and hot water tank (2022), plus a built-in humidifier for year-round comfort. The detached garage offers even more versatility with an attached workshop and additional storage space above ideal for hobbies, tools, or seasonal items.
Don't miss your chance to own this beautiful home in a peaceful yet convenient location schedule your showing today!
Listing Agent
Russell Real Estate Services Brokerage Email: hkmtimko@outlook.com, 216-466-4443 License #2020008948 Listed on: 07/17/2025

Co-Listing Agent
Russell Real Estate Services Brokerage Email: hkmtimko@outlook.com, 216-466-4443 License #356857
Home Details
Home Type
- Single Family
Est. Annual Taxes
- $4,304
Year Built
- Built in 1948
Lot Details
- 6,900 Sq Ft Lot
- Back Yard Fenced
- Chain Link Fence
Parking
- 2 Car Detached Garage
- Workshop in Garage
- Garage Door Opener
- Driveway
Home Design
- Cape Cod Architecture
- Asphalt Roof
- Aluminum Siding
- Vinyl Siding
Interior Spaces
- 1.5-Story Property
- Built-In Features
- Bay Window
- Living Room with Fireplace
- Unfinished Basement
- Basement Fills Entire Space Under The House
Kitchen
- Range
- Microwave
- Dishwasher
Bedrooms and Bathrooms
- 3 Bedrooms | 2 Main Level Bedrooms
- 1.5 Bathrooms
Laundry
- Dryer
- Washer
Outdoor Features
- Porch
Utilities
- Forced Air Heating and Cooling System
- Heating System Uses Gas
Community Details
- No Home Owners Association
- S H Kleinman Realty Cos Briar Subdivision
Listing and Financial Details
- Home warranty included in the sale of the property
- Assessor Parcel Number 373-32-046
Map
Home Values in the Area
Average Home Value in this Area
Tax History
| Year | Tax Paid | Tax Assessment Tax Assessment Total Assessment is a certain percentage of the fair market value that is determined by local assessors to be the total taxable value of land and additions on the property. | Land | Improvement |
|---|---|---|---|---|
| 2024 | $4,304 | $82,670 | $14,070 | $68,600 |
| 2023 | $3,755 | $59,440 | $11,730 | $47,710 |
| 2022 | $3,730 | $59,430 | $11,730 | $47,710 |
| 2021 | $3,709 | $59,430 | $11,730 | $47,710 |
| 2020 | $3,517 | $49,530 | $9,770 | $39,760 |
| 2019 | $3,416 | $141,500 | $27,900 | $113,600 |
| 2018 | $2,997 | $49,530 | $9,770 | $39,760 |
| 2017 | $3,421 | $46,000 | $8,860 | $37,140 |
| 2016 | $2,774 | $46,000 | $8,860 | $37,140 |
| 2015 | $2,592 | $46,000 | $8,860 | $37,140 |
| 2014 | $2,439 | $43,410 | $8,370 | $35,040 |
Property History
| Date | Event | Price | Change | Sq Ft Price |
|---|---|---|---|---|
| 07/17/2025 07/17/25 | For Sale | $270,000 | -- | $107 / Sq Ft |
Purchase History
| Date | Type | Sale Price | Title Company |
|---|---|---|---|
| Executors Deed | $147,500 | Maximum Title | |
| Interfamily Deed Transfer | -- | -- | |
| Deed | -- | -- | |
| Deed | -- | -- |
Mortgage History
| Date | Status | Loan Amount | Loan Type |
|---|---|---|---|
| Open | $189,925 | New Conventional | |
| Closed | $144,827 | FHA | |
| Previous Owner | $19,622 | Stand Alone Second | |
| Previous Owner | $24,118 | Stand Alone Second |
Similar Homes in Middleburg Heights, OH
Source: MLS Now
MLS Number: 5140309
APN: 373-32-046
- 16347 Craigmere Dr
- 7465 Nethersole Dr
- 16419 Parklawn Ave
- 7364 Pearl Rd
- 7607 Alan Pkwy
- 7615 Alan Pkwy
- 7255 Big Creek Pkwy
- 7647 Ragall Pkwy
- 7438 Pine River Ct
- 7428 Pine River Ct Unit C48
- 14977 Pine Valley Trail Unit C30
- 7280 Pearl Rd
- 7689 Alan Pkwy
- 14501 Cherokee Trail
- 14520 Indian Creek Dr
- 7685 Saratoga Rd
- 7230 W Baldwin Reserve Dr
- 15902 Galemore Dr
- 16395 Heather Ln Unit 201
- 16475 Heather Ln Unit S202
- 14890 Bagley Rd
- 7711 Normandie Blvd
- 17552 Rosbough Blvd
- 8380 Pearl Rd
- 7019 E White Dove Ln
- 8040 Strongsville Blvd Unit ID1061066P
- 6961 Pearl Rd
- 17721 Whitney Rd
- 9250 Cherry Tree Dr
- 142 E Bridge St
- 367 S Rocky River Dr Unit ID1061192P
- 8555 Alexandra Dr
- 205 Seminary St
- 214 Front St
- 6750 Maplewood Rd
- 12799 Doula Ln
- 223 Maplelawn Dr
- 375-381 Front St
- 6771 Greenleaf Ave Unit ID1061073P
- 76 W Bagley Rd
