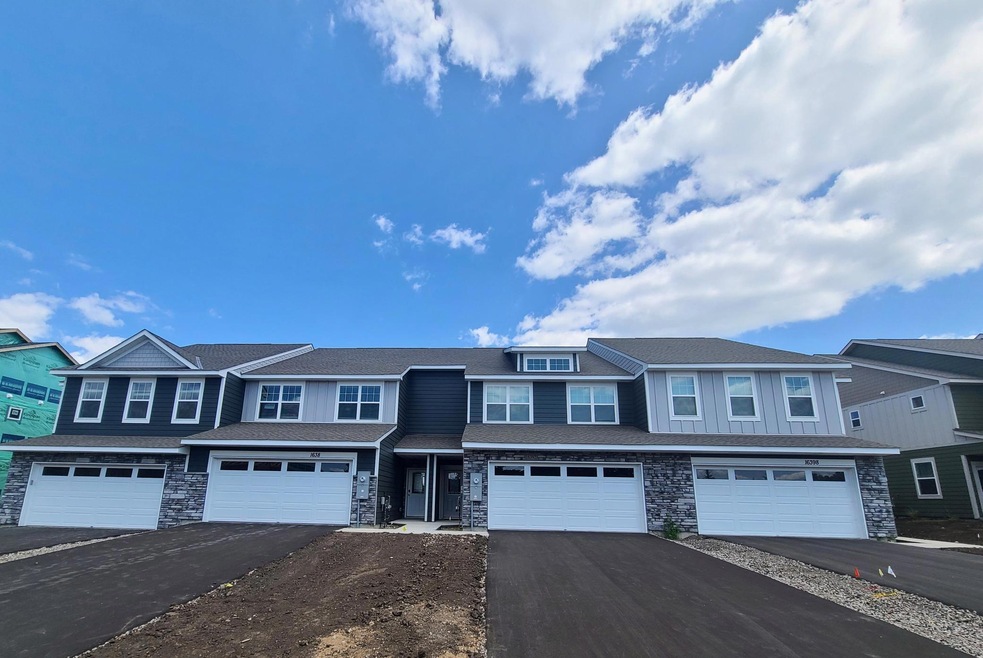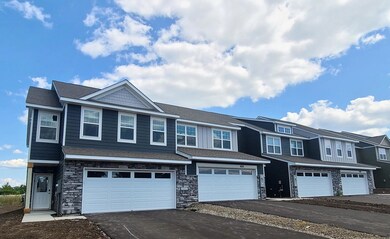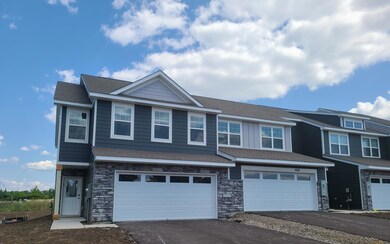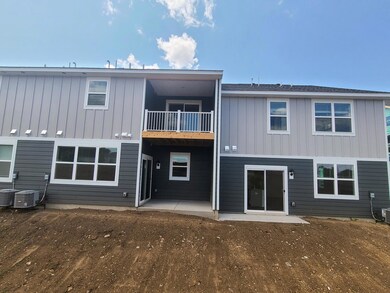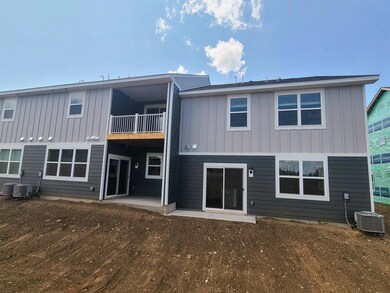
16386 Jaffna Place Lakeville, MN 55044
Highlights
- New Construction
- Deck
- Stainless Steel Appliances
- Kenwood Trail Middle School Rated A
- Home Office
- The kitchen features windows
About This Home
As of July 2023Introducing another new construction opportunity from D.R. Horton, America’s Builder. Crystal Park is a brand-new townhome community in Lakeville less than a mile south of Crystal Lake with quick access to 35W. This stunning 2-story Fairfax townhome is impressive at every turn, featuring an open concept main level, including a designer stocked kitchen with white cabinets, granite countertops, stainless appliances, & large-scale center island, oversized family room open onto dining room with access to a personal covered patio, 3-bedrooms, a 2nd floor laundry and home office, another private covered balcony off the primary suite, 26' super deep 2-car garage for lots of storage, smart home package, whole house humidifier and much more! Private dog park for your furry family members! Close to trails, parks, and golf courses. Photos are of similar home.
Townhouse Details
Home Type
- Townhome
Est. Annual Taxes
- $500
Year Built
- Built in 2023 | New Construction
Lot Details
- 1,664 Sq Ft Lot
- Lot Dimensions are 64 x 26
HOA Fees
- $267 Monthly HOA Fees
Parking
- 2 Car Attached Garage
- Parking Storage or Cabinetry
- Insulated Garage
- Garage Door Opener
- Guest Parking
Home Design
- Slab Foundation
- Pitched Roof
- Architectural Shingle Roof
Interior Spaces
- 1,894 Sq Ft Home
- 2-Story Property
- Entrance Foyer
- Family Room
- Home Office
Kitchen
- Range<<rangeHoodToken>>
- <<microwave>>
- Dishwasher
- Stainless Steel Appliances
- Disposal
- The kitchen features windows
Bedrooms and Bathrooms
- 3 Bedrooms
- Walk-In Closet
Laundry
- Dryer
- Washer
Outdoor Features
- Deck
- Patio
Utilities
- Forced Air Heating and Cooling System
- Humidifier
- Underground Utilities
- 150 Amp Service
Additional Features
- Air Exchanger
- Sod Farm
Community Details
- Association fees include maintenance structure, lawn care, ground maintenance, professional mgmt, trash, shared amenities, snow removal
- New Concepts Management Group Association, Phone Number (952) 259-1203
- Built by D.R. HORTON
- Crystal Park Community
- Crystal Park Subdivision
Listing and Financial Details
- Property Available on 7/19/23
- Assessor Parcel Number 221867001340
Ownership History
Purchase Details
Home Financials for this Owner
Home Financials are based on the most recent Mortgage that was taken out on this home.Similar Homes in Lakeville, MN
Home Values in the Area
Average Home Value in this Area
Purchase History
| Date | Type | Sale Price | Title Company |
|---|---|---|---|
| Deed | $404,535 | -- |
Property History
| Date | Event | Price | Change | Sq Ft Price |
|---|---|---|---|---|
| 07/15/2025 07/15/25 | Price Changed | $394,900 | -1.3% | $209 / Sq Ft |
| 05/16/2025 05/16/25 | For Sale | $399,900 | -1.1% | $211 / Sq Ft |
| 07/20/2023 07/20/23 | Sold | $404,535 | 0.0% | $214 / Sq Ft |
| 06/29/2023 06/29/23 | Price Changed | $404,535 | +1.1% | $214 / Sq Ft |
| 06/29/2023 06/29/23 | Pending | -- | -- | -- |
| 06/21/2023 06/21/23 | For Sale | $399,990 | -- | $211 / Sq Ft |
Tax History Compared to Growth
Tax History
| Year | Tax Paid | Tax Assessment Tax Assessment Total Assessment is a certain percentage of the fair market value that is determined by local assessors to be the total taxable value of land and additions on the property. | Land | Improvement |
|---|---|---|---|---|
| 2023 | $1,596 | $163,400 | $81,900 | $81,500 |
| 2022 | $0 | $73,400 | $73,400 | $0 |
| 2021 | $310 | $6,800 | $6,800 | $0 |
Agents Affiliated with this Home
-
Kyle White

Seller's Agent in 2025
Kyle White
RE/MAX Advantage Plus
(612) 636-2594
26 in this area
259 Total Sales
-
Nicolle Bastian-Gardiner

Seller's Agent in 2023
Nicolle Bastian-Gardiner
D.R. Horton, Inc.
(651) 356-5847
63 in this area
105 Total Sales
Map
Source: NorthstarMLS
MLS Number: 6389435
APN: 22-18670-01-340
- 16380 Jaffna Place
- 16302 Jatos Cir
- 9815 161st St W
- 10150 Oak Shore Dr
- 16551 Irwinton Cir
- 16500 Irwindale Way
- 10380 163rd St W
- 16630 Irwindale Way
- 10270 S Oak Shore Dr
- 10385 166th St W
- 16747 Iredale Path
- 313 Maple Island Rd
- 16571 Illinois Ave
- 16170 Crystal Hills Dr
- 17142 Jonquil Ave
- 17379 Ithaca Ln
- 16587 Hudson Ave
- 16962 Kenrick Ave Unit 7
- 15935 Hyland Pointe Ct
- 17169 Jordan Ct
