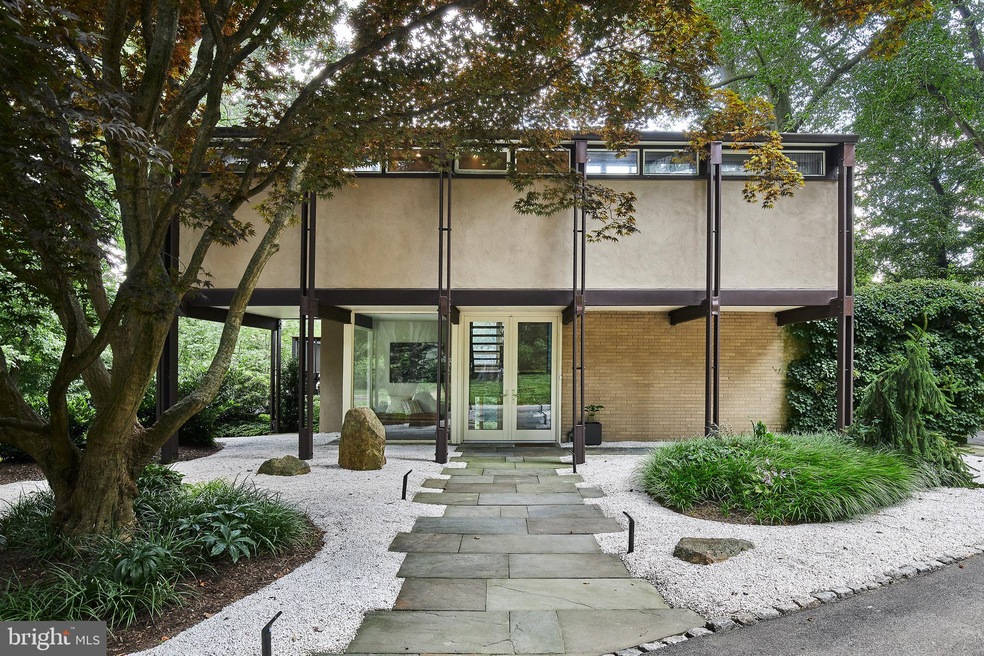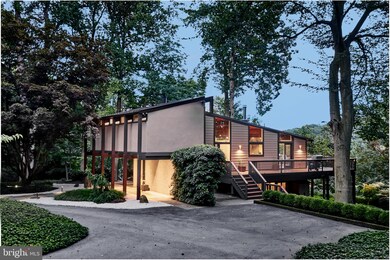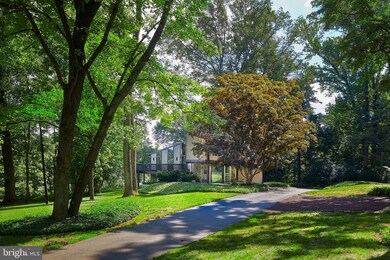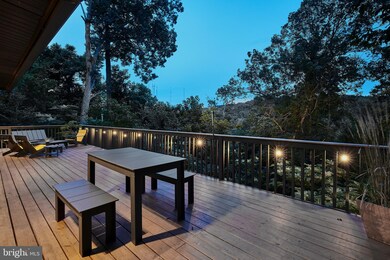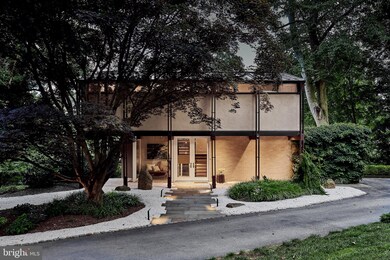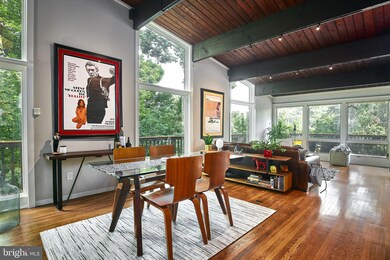
1639 Monk Rd Gladwyne, PA 19035
Gladwyne NeighborhoodHighlights
- Panoramic View
- Midcentury Modern Architecture
- 2 Fireplaces
- Welsh Valley Middle School Rated A+
- Deck
- No HOA
About This Home
As of October 2020This truly spectacular Mid-Century Modern home, designed by Kjell Ingebrigtsen, is on the market for the first time after an extensive restoration. Perched on a hill overlooking the Mill Creek Valley, this light-filled, open floor plan residence has been thoughtfully designed to connect with the outdoors. Soaring ceilings facilitate filtered natural light from multiple angles and elevations, creating changing light patterns throughout the day. From the master, there is an incredible view of the main living spaces and on into the exterior surroundings in all directions. The extensive use of glass, with full window walls, forges a harmonious integration with nature while optimizing views. The living room, kitchen, and dining area all open onto a large, private wraparound deck overlooking Lower Merion Conservancy preserved land, breathtaking in all four seasons. The home has undergone a major restoration to a level rarely seen in Mid-Century homes of the region. Included in the long list of upgrades: architect and engineer-supervised structural repairs, cladding the exterior in Hardiplank, installation of Marvin windows, new insulation, custom Pella Architect Series doors, new roof, master bath, Generac home backup generator, extensive landscaping, and much more. Original details such as the elegant handrail on the graceful floating steps have been carefully preserved. Situated at the end of a cul-de-sac in Gladwyne, the location could not be better, so close to Center City Philadelphia and yet surrounded by nature. It is also nearby the village, and all the Main Line has to offer. A remarkable and rare opportunity to own a significant work of architectural importance, restored with the highest possible integrity.
Last Agent to Sell the Property
Coldwell Banker Hearthside License #RS307449 Listed on: 09/09/2020

Home Details
Home Type
- Single Family
Est. Annual Taxes
- $10,169
Year Built
- Built in 1955
Lot Details
- 1.07 Acre Lot
- Lot Dimensions are 264.00 x 0.00
- Property is zoned RA
Property Views
- Panoramic
- Scenic Vista
- Woods
- Park or Greenbelt
Home Design
- Midcentury Modern Architecture
- Contemporary Architecture
- Stucco
Interior Spaces
- 2,648 Sq Ft Home
- Property has 2.5 Levels
- 2 Fireplaces
- Basement
- Exterior Basement Entry
- Laundry on main level
Bedrooms and Bathrooms
Parking
- 6 Parking Spaces
- 6 Driveway Spaces
Outdoor Features
- Deck
- Wrap Around Porch
Utilities
- Central Heating and Cooling System
- Heating System Uses Oil
- 200+ Amp Service
- Oil Water Heater
- On Site Septic
Community Details
- No Home Owners Association
- Gladwyne Subdivision
Listing and Financial Details
- Tax Lot 026
- Assessor Parcel Number 40-00-38088-005
Ownership History
Purchase Details
Home Financials for this Owner
Home Financials are based on the most recent Mortgage that was taken out on this home.Purchase Details
Home Financials for this Owner
Home Financials are based on the most recent Mortgage that was taken out on this home.Similar Homes in Gladwyne, PA
Home Values in the Area
Average Home Value in this Area
Purchase History
| Date | Type | Sale Price | Title Company |
|---|---|---|---|
| Deed | $928,500 | Penntitle Co | |
| Deed | $625,000 | None Available |
Mortgage History
| Date | Status | Loan Amount | Loan Type |
|---|---|---|---|
| Open | $742,800 | New Conventional | |
| Previous Owner | $500,000 | New Conventional | |
| Previous Owner | $415,500 | Stand Alone Refi Refinance Of Original Loan | |
| Previous Owner | $150,000 | No Value Available |
Property History
| Date | Event | Price | Change | Sq Ft Price |
|---|---|---|---|---|
| 10/26/2020 10/26/20 | Sold | $930,000 | 0.0% | $351 / Sq Ft |
| 09/12/2020 09/12/20 | Pending | -- | -- | -- |
| 09/09/2020 09/09/20 | For Sale | $930,000 | +48.8% | $351 / Sq Ft |
| 10/14/2015 10/14/15 | Sold | $625,000 | 0.0% | $241 / Sq Ft |
| 09/22/2015 09/22/15 | Pending | -- | -- | -- |
| 08/27/2015 08/27/15 | For Sale | $625,000 | -- | $241 / Sq Ft |
Tax History Compared to Growth
Tax History
| Year | Tax Paid | Tax Assessment Tax Assessment Total Assessment is a certain percentage of the fair market value that is determined by local assessors to be the total taxable value of land and additions on the property. | Land | Improvement |
|---|---|---|---|---|
| 2024 | $11,114 | $266,110 | $131,860 | $134,250 |
| 2023 | $10,651 | $266,110 | $131,860 | $134,250 |
| 2022 | $10,453 | $266,110 | $131,860 | $134,250 |
| 2021 | $10,215 | $266,110 | $131,860 | $134,250 |
| 2020 | $9,965 | $266,110 | $131,860 | $134,250 |
| 2019 | $9,789 | $266,110 | $131,860 | $134,250 |
| 2018 | $9,789 | $266,110 | $131,860 | $134,250 |
| 2017 | $9,430 | $266,110 | $131,860 | $134,250 |
| 2016 | $9,325 | $266,110 | $131,860 | $134,250 |
| 2015 | $9,016 | $266,110 | $131,860 | $134,250 |
| 2014 | $8,695 | $266,110 | $131,860 | $134,250 |
Agents Affiliated with this Home
-
Craig Wakefield

Seller's Agent in 2020
Craig Wakefield
Coldwell Banker Hearthside
(267) 973-9567
1 in this area
33 Total Sales
-
John Cesarine

Buyer's Agent in 2020
John Cesarine
BHHS Fox & Roach
(484) 620-9156
3 in this area
104 Total Sales
-
Robin Gordon

Seller's Agent in 2015
Robin Gordon
BHHS Fox & Roach
(610) 246-2281
40 in this area
1,286 Total Sales
-
Selma Glanzberg

Buyer's Agent in 2015
Selma Glanzberg
BHHS Fox & Roach
(610) 812-9919
13 Total Sales
Map
Source: Bright MLS
MLS Number: PAMC662888
APN: 40-00-38088-005
- 2 River Rd
- 1740 Oakwood Terrace Unit 14-E
- 1710 Oakwood Terrace Unit 3E
- 1655 Oakwood Dr Unit CONDO 213
- 1655 Oakwood Dr Unit N108
- 1655 Oakwood Dr Unit N323
- 1650 Oakwood Dr Unit E-202
- 1637 Oakwood Dr Unit S320
- 1637 Oakwood Dr Unit S121
- 1600 Hagys Ford Rd Unit 7-F
- 1600 Hagys Ford Rd Unit 2
- 1600 Hagys Ford Rd Unit 8U
- 1600 Hagys Ford Rd Unit 5X
- 1409 Beaumont Dr
- 1351 Bobarn Dr
- 1333 Beaumont Dr
- 236 River Rd
- 7508 Lawn St
- 385 Port Royal Ave
- 340 Wigard Ave
