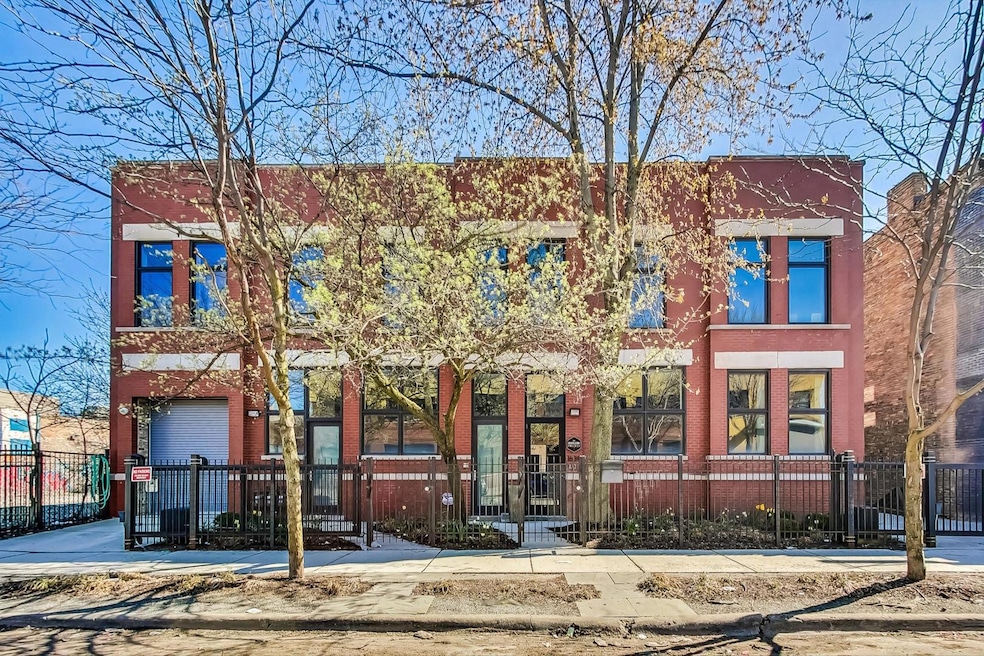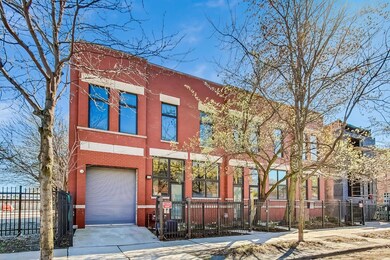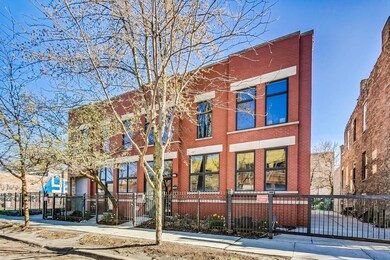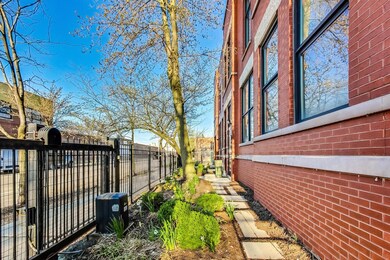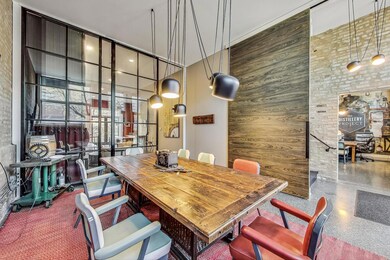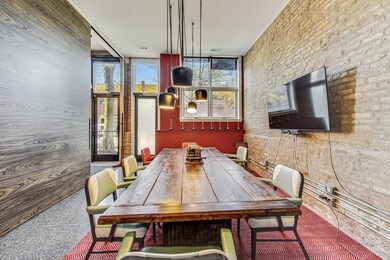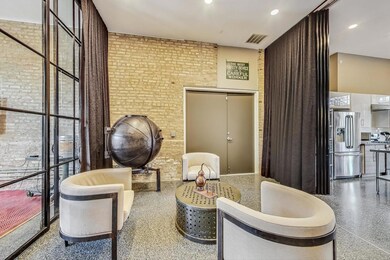
1639 W Hubbard St Chicago, IL 60622
West Town NeighborhoodHighlights
- Open Floorplan
- Main Floor Bedroom
- 1 Car Attached Garage
- Vaulted Ceiling
- Den
- Living Room
About This Home
As of October 2024Discover unparalleled grandeur and flexibility in this expansive 6,000+ square feet historic property nestled in the vibrant West Town/Fulton Market neighborhood. With 7 bedrooms plus an office, this sun-drenched residence offers an abundance of flex space, catering to various living arrangements and lifestyles. Upon entering, you are greeted by a dramatic living and dining area boasting soaring 14' ceilings, exposed brick walls, and expansive windows that flood the space with natural light. The 1st floor elegant terrazzo floors add a touch of sophistication, while the walls of windows frame picturesque views of the bustling West Town district. The open-concept chef's kitchen is a culinary masterpiece, featuring a center island, deep granite countertops, endless custom cabinetry, and a walkout to the gated backyard oasis, complete with a fire pit and ample seating - an ideal setting for outdoor entertaining. Adjacent to the kitchen, a versatile living/dining space offers incredible light and flexibility, separated by floor-to-ceiling sliding glass panels that create both defined spaces and an architecturally stunning feature. The main level also includes a convenient 1st-floor study and two sizable bedrooms, including a sun-drenched ensuite that opens directly to the backyard. Upstairs, you'll find another expansive open space perfect for lounging, exercising, gaming or a second-floor study or studio. The primary bedroom suite easily accommodates a king-sized bed and features a large double closet and an elegant en-suite bathroom with double sinks. The guest bedrooms are equally inviting, with easy access to a beautifully appointed hall bathroom and a second-floor balcony. This level also boasts another kitchen, entertaining, and dining area, offering endless possibilities for flexible living. Additional highlights of this remarkable residence include central air conditioning, a geo-thermal system, laundry rooms on both floors, and abundant storage space. With its lovely northern exposure, this property offers great outdoor entertaining space and endless potential for additional bedrooms, live-work-studio space, or even a condo conversion. Located in a fully rehabbed 19th-century rowhouse, this stunning property provides quick access to downtown, West Town's galleries and restaurants, and Fulton Market's vibrant food, design, arts, and cultural nightlife - home to both the Google headquarters and Harpo Studios This exceptional loft-like space offers an unparalleled urban living experience in the heart of West Town/Fulton Market. Block away from Salvage One, Warehouse 55, West Town Brewing District and "Dancing in the Streets" festival, The Breakfast Club, West Town Art Walk. Zoned for both residential and commercial use, this property is perfect for those seeking a versatile work/live/studio space. Don't miss the opportunity to make this unique property your own and experience the best of city living on a quiet, peaceful street.
Home Details
Home Type
- Single Family
Est. Annual Taxes
- $18,660
Year Built
- Built in 1870 | Remodeled in 2015
Lot Details
- Lot Dimensions are 70 x 100
- Paved or Partially Paved Lot
- Additional Parcels
Parking
- 1 Car Attached Garage
- Driveway
- Parking Included in Price
Home Design
- Brick Exterior Construction
Interior Spaces
- 6,016 Sq Ft Home
- 2-Story Property
- Open Floorplan
- Vaulted Ceiling
- Family Room
- Living Room
- Dining Room
- Den
- Laundry Room
Bedrooms and Bathrooms
- 7 Bedrooms
- 7 Potential Bedrooms
- Main Floor Bedroom
- Bathroom on Main Level
Utilities
- Central Air
- Radiator
- Geothermal Heating and Cooling
- Lake Michigan Water
Ownership History
Purchase Details
Home Financials for this Owner
Home Financials are based on the most recent Mortgage that was taken out on this home.Purchase Details
Home Financials for this Owner
Home Financials are based on the most recent Mortgage that was taken out on this home.Purchase Details
Home Financials for this Owner
Home Financials are based on the most recent Mortgage that was taken out on this home.Purchase Details
Purchase Details
Purchase Details
Similar Homes in Chicago, IL
Home Values in the Area
Average Home Value in this Area
Purchase History
| Date | Type | Sale Price | Title Company |
|---|---|---|---|
| Warranty Deed | $2,500,000 | First American Title | |
| Special Warranty Deed | $2,300,000 | Chicago Title | |
| Special Warranty Deed | $1,800,000 | Chicago Title | |
| Deed | $200,000 | Stewart Title Company | |
| Interfamily Deed Transfer | -- | None Available | |
| Interfamily Deed Transfer | -- | -- |
Mortgage History
| Date | Status | Loan Amount | Loan Type |
|---|---|---|---|
| Open | $2,500,000 | Credit Line Revolving | |
| Previous Owner | $473,000 | Small Business Administration | |
| Previous Owner | $460,000 | Commercial | |
| Previous Owner | $1,380,000 | Commercial | |
| Previous Owner | $1,400,000 | Purchase Money Mortgage | |
| Previous Owner | $9,800,000 | Commercial |
Property History
| Date | Event | Price | Change | Sq Ft Price |
|---|---|---|---|---|
| 10/29/2024 10/29/24 | Sold | $2,500,000 | -5.7% | $416 / Sq Ft |
| 09/14/2024 09/14/24 | Pending | -- | -- | -- |
| 04/22/2024 04/22/24 | For Sale | $2,650,000 | +15.2% | $440 / Sq Ft |
| 03/21/2019 03/21/19 | Sold | $2,300,000 | -8.0% | $370 / Sq Ft |
| 01/04/2019 01/04/19 | Pending | -- | -- | -- |
| 08/01/2018 08/01/18 | For Sale | $2,500,000 | -- | $402 / Sq Ft |
Tax History Compared to Growth
Tax History
| Year | Tax Paid | Tax Assessment Tax Assessment Total Assessment is a certain percentage of the fair market value that is determined by local assessors to be the total taxable value of land and additions on the property. | Land | Improvement |
|---|---|---|---|---|
| 2024 | $14,969 | $103,949 | $37,339 | $66,610 |
| 2023 | $14,593 | $70,707 | $30,072 | $40,635 |
| 2022 | $14,593 | $70,707 | $30,072 | $40,635 |
| 2021 | $14,265 | $70,706 | $30,072 | $40,634 |
| 2020 | $8,029 | $35,923 | $17,040 | $18,883 |
| 2019 | $8,131 | $40,338 | $17,040 | $23,298 |
| 2018 | $7,994 | $40,338 | $17,040 | $23,298 |
| 2017 | $10,441 | $48,334 | $15,036 | $33,298 |
| 2016 | $9,681 | $48,334 | $15,036 | $33,298 |
| 2015 | $11,148 | $60,834 | $15,036 | $45,798 |
| 2014 | $10,384 | $55,968 | $12,530 | $43,438 |
| 2013 | $2,888 | $15,879 | $12,530 | $3,349 |
Agents Affiliated with this Home
-
Victoria Krause Schutte

Seller's Agent in 2024
Victoria Krause Schutte
@properties
(708) 214-8108
1 in this area
110 Total Sales
-
Klopas Stratton Team

Buyer's Agent in 2024
Klopas Stratton Team
Jameson Sotheby's Int'l Realty
(312) 927-0334
26 in this area
621 Total Sales
-
Christopher Norton

Seller's Agent in 2019
Christopher Norton
Compass
(773) 490-0631
1 in this area
96 Total Sales
-
Lisette Baltazar
L
Seller Co-Listing Agent in 2019
Lisette Baltazar
Kale Realty
1 in this area
2 Total Sales
-
N
Buyer's Agent in 2019
Non Member
NON MEMBER
Map
Source: Midwest Real Estate Data (MRED)
MLS Number: 12033394
APN: 17-07-240-007-0000
- 456 N Paulina St
- 458 N Paulina St
- 504 N Paulina St
- 524 N Ashland Ave
- 530 N Ashland Ave
- 529 N Hartland Ct
- 1535 W Ohio St Unit 2
- 522 N Armour St
- 614 N Paulina St
- 1622 W Ontario St Unit 1E
- 530 N Wood St Unit D
- 1807 W Ohio St
- 1729 W Erie St Unit 3N
- 1729 W Erie St Unit 1N
- 1632 W Erie St Unit 3
- 1507 W Erie St
- 1734 W Erie St Unit 3
- 1460 W Ohio St Unit 3R
- 1717 W Huron St
- 1819 W Erie St
