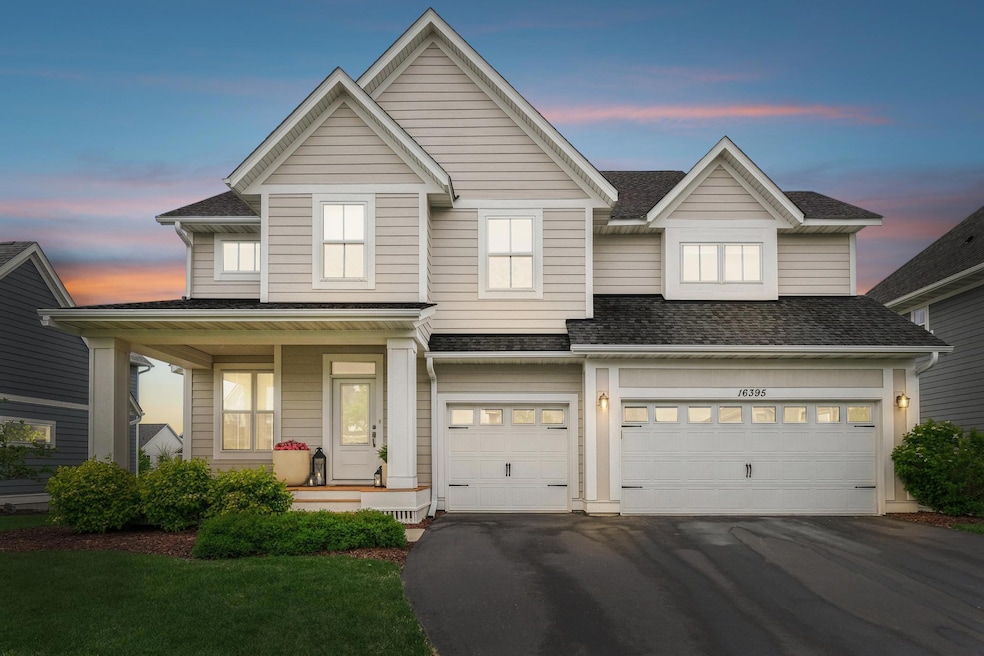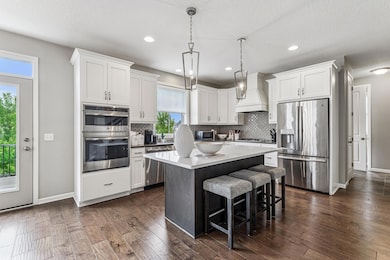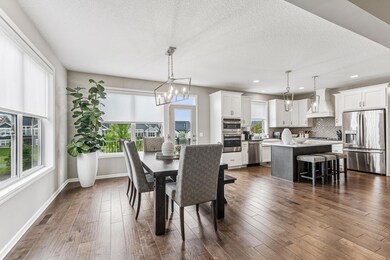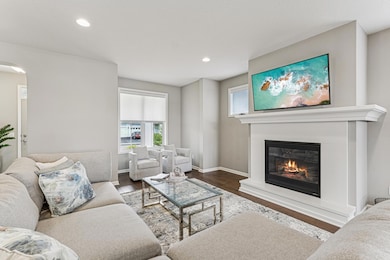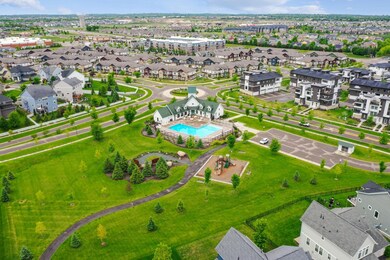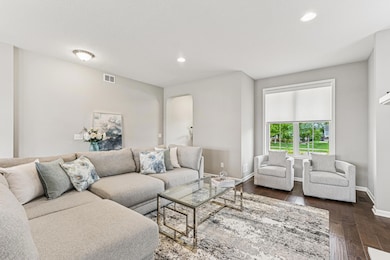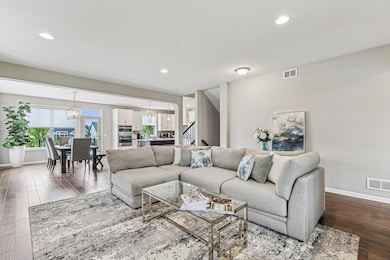
16395 Dunfield Dr Lakeville, MN 55044
Estimated payment $5,423/month
Highlights
- In Ground Pool
- Bonus Room
- 3 Car Attached Garage
- Cherry View Elementary School Rated A
- Home Office
- Entrance Foyer
About This Home
Welcome to this meticulously maintained spotless! 5-bedroom, 4-bathroom home located in the highly sought-after Spirit of Brandtjen Farm neighborhood in Lakeville. Built in 2019, this spacious home offers a thoughtfully designed living space and a 3-car garage. The main level features stunning hardwood floors, a gourmet kitchen with stainless steel appliances, and a maintenance-free deck—perfect for entertaining. Upstairs, you'll find four generously sized bedrooms, including a luxurious primary suite, along with a large bonus room ideal for a playroom, media room, or home office. The walk-out lower level includes a fifth bedroom, full bath, and a stylish walk-up wet bar, providing additional space for guests or family gatherings. Pride of ownership is evident throughout this beautifully cared-for home in one of Lakeville’s premier communities.
Home Details
Home Type
- Single Family
Est. Annual Taxes
- $8,425
Year Built
- Built in 2019
Lot Details
- 10,019 Sq Ft Lot
- Lot Dimensions are 130x64
HOA Fees
- $107 Monthly HOA Fees
Parking
- 3 Car Attached Garage
Home Design
- Architectural Shingle Roof
Interior Spaces
- 2-Story Property
- Entrance Foyer
- Family Room
- Living Room with Fireplace
- Combination Kitchen and Dining Room
- Home Office
- Bonus Room
- Storage Room
- Dryer
Kitchen
- Range
- Microwave
- Dishwasher
- Disposal
Bedrooms and Bathrooms
- 5 Bedrooms
Finished Basement
- Walk-Out Basement
- Sump Pump
- Drain
- Natural lighting in basement
Utilities
- Forced Air Heating and Cooling System
- 200+ Amp Service
Additional Features
- Air Exchanger
- In Ground Pool
Listing and Financial Details
- Assessor Parcel Number 227134209110
Community Details
Overview
- Association fees include professional mgmt, shared amenities
- Gassen Association, Phone Number (952) 922-5575
- Spirit Of Brandtjen Farm Subdivision
Recreation
- Community Pool
Map
Home Values in the Area
Average Home Value in this Area
Tax History
| Year | Tax Paid | Tax Assessment Tax Assessment Total Assessment is a certain percentage of the fair market value that is determined by local assessors to be the total taxable value of land and additions on the property. | Land | Improvement |
|---|---|---|---|---|
| 2023 | $7,998 | $718,900 | $225,500 | $493,400 |
| 2022 | $6,856 | $699,100 | $224,700 | $474,400 |
| 2021 | $6,574 | $606,900 | $195,400 | $411,500 |
| 2020 | $812 | $566,700 | $186,100 | $380,600 |
| 2019 | $562 | $134,400 | $134,400 | $0 |
| 2018 | $99 | $127,600 | $127,600 | $0 |
| 2017 | -- | $7,200 | $7,200 | $0 |
Property History
| Date | Event | Price | Change | Sq Ft Price |
|---|---|---|---|---|
| 07/10/2025 07/10/25 | For Sale | $833,000 | -- | $198 / Sq Ft |
Purchase History
| Date | Type | Sale Price | Title Company |
|---|---|---|---|
| Limited Warranty Deed | $522,321 | Esquire Title Service Llc | |
| Deed | $43,800 | -- |
Mortgage History
| Date | Status | Loan Amount | Loan Type |
|---|---|---|---|
| Open | $466,000 | New Conventional | |
| Closed | $470,088 | New Conventional | |
| Previous Owner | -- | No Value Available |
Similar Homes in Lakeville, MN
Source: NorthstarMLS
MLS Number: 6752545
APN: 22-71342-09-040
- 17150 Grenadier Ave
- 7950 173rd St W
- 17008 Glenwood Ave
- 17233 Harrington Way
- 17484 Goodland Path
- 17245 Hayes Ave
- 7364 170th St
- 17865 Graphite Ln
- 17452 Hibiscus Ave
- 7830 Grinnell Ct E
- 17912 Greenwich Way
- 7670 165th St W
- 7974 Grinnell Ct W
- 17972 Greenwich Way
- 17920 Greeley Place
- 17919 Greeley Place
- 17933 Greeley Place
- 17939 Grantham Ln
- 17963 Greenwich Way
- 16419 Griffon Trail
- 17090 Grenadier Ave
- 16900 Grenadier Ave
- 17400 Glacier Way
- 17949 Hidden Creek Trail
- 7255 181st St W
- 16128 Harmony Path
- 16120 Harmony Path
- 18394 Greenstone Way
- 7472 157th St W
- 15871 Foliage Ave
- 15695 Gateway Path
- 15734 Foliage Ave
- 15600 Galaxie Ave
- 15785 Flackwood Trail
- 15380 Garrett Ave N
- 15380 Garrett Ave N
- 15493 Flight Way
- 15430 Founders Ln
- 15587 Flight Way
- 15283 Galante Ln
