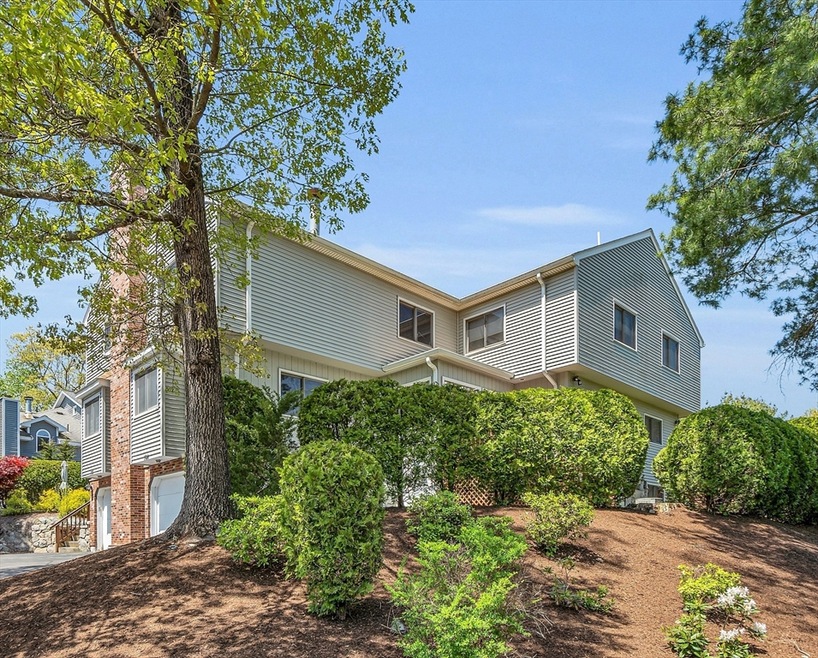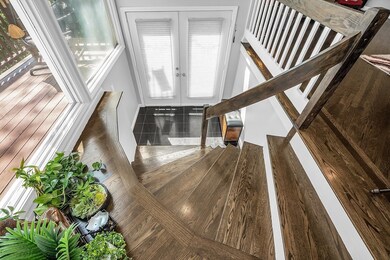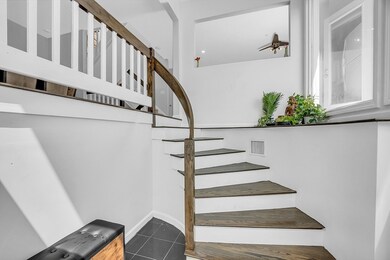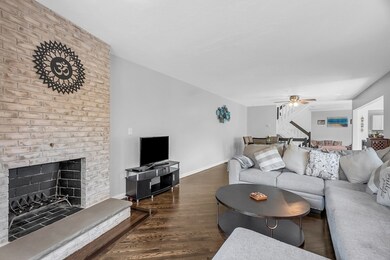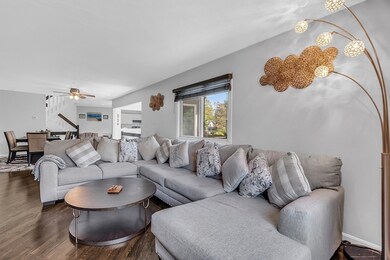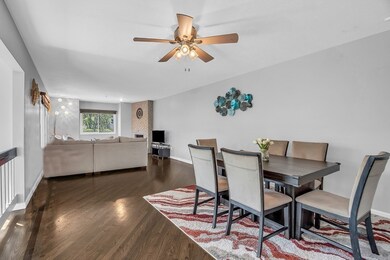
164 Arrowhead Cir Unit 164 Ashland, MA 01721
Highlights
- Open Floorplan
- Fireplace in Primary Bedroom
- Cathedral Ceiling
- Ashland Middle School Rated A-
- Deck
- Wood Flooring
About This Home
As of July 2024Discover this radiant townhome in Starlight Village featuring two beds and two and one-half baths. Upon entry, a stunning two-story glass atrium and curved staircase lead to the main floor, revealing a luminous open layout. The recently updated kitchen with granite counters and designer cabinetry includes a breakfast bar. The spacious living/dining area, featuring a fireplace and a half bath, completes the main living space. Proceed outside the kitchen to find a sizable private deck overlooking a private yard. Upstairs, two generously sized bedrooms await. The primary suite offers cathedral ceilings, a fireplace, and a newly renovated bath with a whirlpool tub and walk-in shower. The second bedroom boasts cathedral ceilings, walk-in closets, and a private bath. The recently finished lower-level room is ideal for an office or playroom, while the two-car garage provides ample space. The home is conveniently situated in a sought-after neighborhood close to shopping and restaurants.
Townhouse Details
Home Type
- Townhome
Est. Annual Taxes
- $6,096
Year Built
- Built in 1993
HOA Fees
- $418 Monthly HOA Fees
Parking
- 2 Car Attached Garage
- Tuck Under Parking
- Parking Storage or Cabinetry
- Garage Door Opener
- Driveway
- Open Parking
- Off-Street Parking
- Deeded Parking
Home Design
- Frame Construction
- Shingle Roof
Interior Spaces
- 1,990 Sq Ft Home
- 3-Story Property
- Open Floorplan
- Cathedral Ceiling
- Ceiling Fan
- Recessed Lighting
- Light Fixtures
- Living Room with Fireplace
- 2 Fireplaces
- Dining Area
- Bonus Room
- Basement
- Laundry in Basement
Kitchen
- Breakfast Bar
- Stove
- Range
- ENERGY STAR Qualified Refrigerator
- Dishwasher
- Stainless Steel Appliances
- Kitchen Island
- Solid Surface Countertops
- Disposal
Flooring
- Wood
- Wall to Wall Carpet
- Ceramic Tile
- Vinyl
Bedrooms and Bathrooms
- 2 Bedrooms
- Fireplace in Primary Bedroom
- Primary bedroom located on second floor
- Dual Closets
- Pedestal Sink
- Bathtub with Shower
- Separate Shower
Laundry
- Dryer
- Washer
Outdoor Features
- Balcony
- Deck
Location
- Property is near schools
Utilities
- Forced Air Heating and Cooling System
- Heating System Uses Natural Gas
- 110 Volts
- High Speed Internet
Listing and Financial Details
- Assessor Parcel Number M:025.0 B:0335 L:1600.1,3296026
Community Details
Overview
- Association fees include insurance, maintenance structure, road maintenance, ground maintenance, snow removal, trash
- 196 Units
Amenities
- Community Garden
- Shops
Recreation
- Tennis Courts
- Community Playground
- Jogging Path
Pet Policy
- Pets Allowed
Ownership History
Purchase Details
Home Financials for this Owner
Home Financials are based on the most recent Mortgage that was taken out on this home.Purchase Details
Home Financials for this Owner
Home Financials are based on the most recent Mortgage that was taken out on this home.Purchase Details
Purchase Details
Purchase Details
Similar Homes in Ashland, MA
Home Values in the Area
Average Home Value in this Area
Purchase History
| Date | Type | Sale Price | Title Company |
|---|---|---|---|
| Not Resolvable | $310,000 | -- | |
| Deed | $355,000 | -- | |
| Deed | $355,000 | -- | |
| Deed | $186,000 | -- | |
| Deed | $186,000 | -- | |
| Deed | $165,000 | -- | |
| Deed | $165,000 | -- | |
| Deed | $145,845 | -- | |
| Deed | $145,845 | -- |
Mortgage History
| Date | Status | Loan Amount | Loan Type |
|---|---|---|---|
| Open | $606,250 | Purchase Money Mortgage | |
| Closed | $606,250 | Purchase Money Mortgage | |
| Closed | $300,700 | New Conventional | |
| Previous Owner | $284,000 | Purchase Money Mortgage |
Property History
| Date | Event | Price | Change | Sq Ft Price |
|---|---|---|---|---|
| 07/18/2024 07/18/24 | Sold | $625,000 | +8.7% | $314 / Sq Ft |
| 06/10/2024 06/10/24 | Pending | -- | -- | -- |
| 06/04/2024 06/04/24 | For Sale | $574,900 | +19.5% | $289 / Sq Ft |
| 06/17/2022 06/17/22 | Sold | $481,000 | -8.4% | $292 / Sq Ft |
| 05/11/2022 05/11/22 | Pending | -- | -- | -- |
| 04/28/2022 04/28/22 | For Sale | $524,900 | +69.3% | $318 / Sq Ft |
| 06/08/2017 06/08/17 | Sold | $310,000 | -4.6% | $172 / Sq Ft |
| 05/02/2017 05/02/17 | Pending | -- | -- | -- |
| 04/24/2017 04/24/17 | Price Changed | $324,900 | -3.0% | $181 / Sq Ft |
| 04/18/2017 04/18/17 | For Sale | $334,900 | 0.0% | $186 / Sq Ft |
| 11/28/2013 11/28/13 | Rented | $2,100 | -4.5% | -- |
| 10/29/2013 10/29/13 | Under Contract | -- | -- | -- |
| 10/08/2013 10/08/13 | For Rent | $2,200 | -- | -- |
Tax History Compared to Growth
Tax History
| Year | Tax Paid | Tax Assessment Tax Assessment Total Assessment is a certain percentage of the fair market value that is determined by local assessors to be the total taxable value of land and additions on the property. | Land | Improvement |
|---|---|---|---|---|
| 2025 | $6,301 | $493,400 | $0 | $493,400 |
| 2024 | $6,096 | $460,400 | $0 | $460,400 |
| 2023 | $5,858 | $425,400 | $0 | $425,400 |
| 2022 | $6,022 | $379,200 | $0 | $379,200 |
| 2021 | $5,778 | $362,700 | $0 | $362,700 |
| 2020 | $5,648 | $349,500 | $0 | $349,500 |
| 2019 | $5,314 | $326,400 | $0 | $326,400 |
| 2018 | $5,043 | $303,600 | $0 | $303,600 |
| 2017 | $4,739 | $283,800 | $0 | $283,800 |
| 2016 | $4,573 | $269,000 | $0 | $269,000 |
| 2015 | $4,624 | $267,300 | $0 | $267,300 |
| 2014 | $4,530 | $260,500 | $0 | $260,500 |
Agents Affiliated with this Home
-
Mike Bannister

Seller's Agent in 2024
Mike Bannister
Uptown Realty
(585) 738-3888
2 in this area
30 Total Sales
-
Rishi Palriwala
R
Buyer's Agent in 2024
Rishi Palriwala
Cameron Real Estate Group
(617) 545-7492
1 in this area
64 Total Sales
-
Rick Johnson

Seller's Agent in 2022
Rick Johnson
Lamacchia Realty, Inc.
(978) 995-7654
2 in this area
34 Total Sales
-
T
Seller Co-Listing Agent in 2022
Tejashree Mahajan
Berkshire Hathaway HomeServices Commonwealth Real Estate
-
Matthew Gamache

Seller's Agent in 2017
Matthew Gamache
Touchstone Realty
(508) 561-2757
14 in this area
17 Total Sales
-
Tetyana Ivanina

Buyer's Agent in 2017
Tetyana Ivanina
Hive Property Group
(508) 361-6047
1 in this area
75 Total Sales
Map
Source: MLS Property Information Network (MLS PIN)
MLS Number: 73246462
APN: ASHL-000025-000335-016001
- 166 Arrowhead Cir
- 158 Algonquin Trail
- 37 James Rd
- 122 Leland Farm Rd
- 42 Wayside Ln
- 73 Mountain Gate Rd
- 63 Trailside Way Unit 63
- 14 Adams Rd
- 249 Meeting House Path
- 9 Adams Rd
- 2 Adams Rd Unit 2
- 16 Sherborne Cir
- 1 Adams Rd
- 306 Trailside Way
- 243 Trailside Way
- 38 Stagecoach Dr
- 41 Nancy Dr
- 12 Windsor Dr
- 1 New Castle Rd
- 3 America Blvd Unit 3
