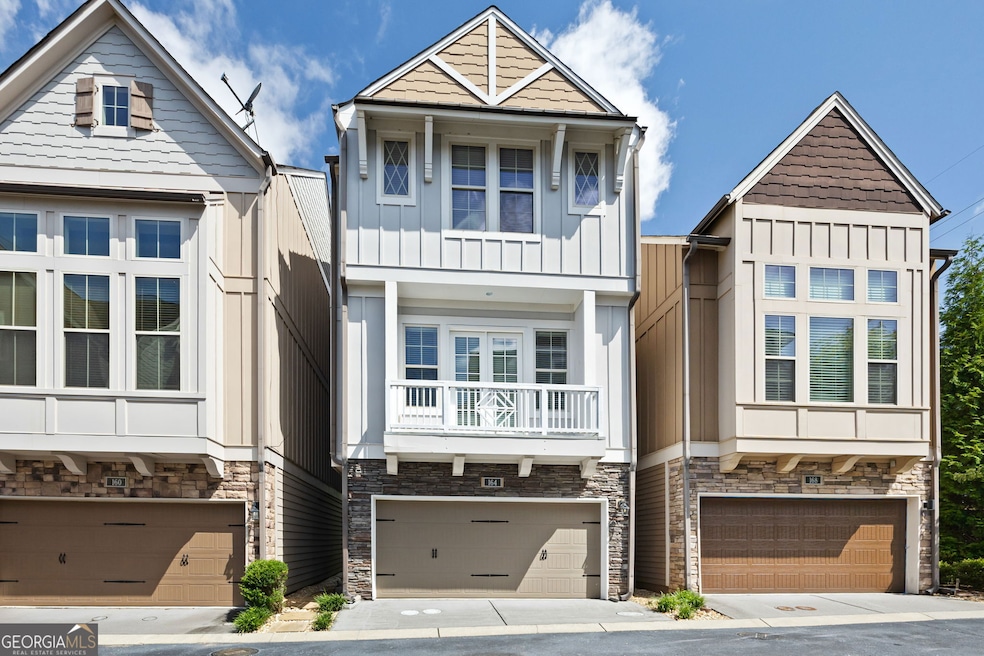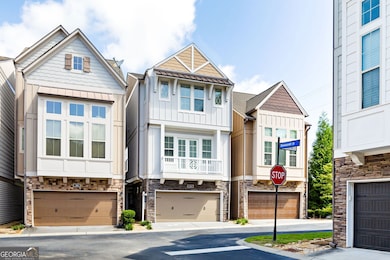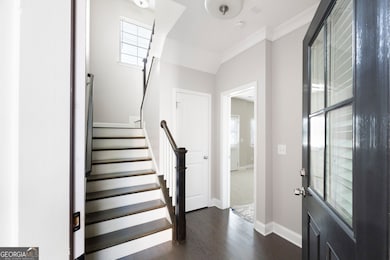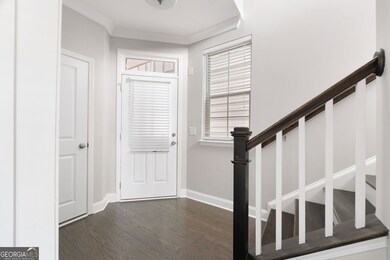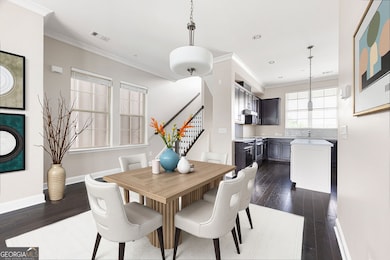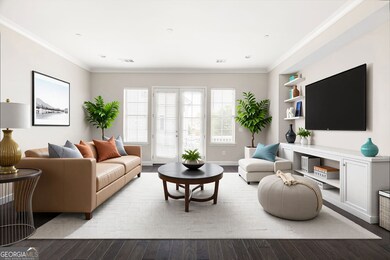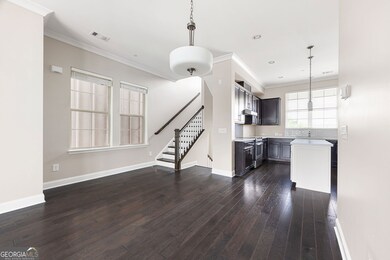Welcome to 164 Blakemore Drive - the perfect blend of modern elegance, comfort, and unbeatable location! This beautifully maintained 3-bedroom, 3.5-bath home offers spacious, light-filled living across three meticulously designed levels in the heart of Smyrna's sought-after West Village community. The open-concept main living space features soaring 10-foot ceilings, gleaming hardwood floors, and a gourmet kitchen that will impress any chef - complete with quartz countertops, stainless steel appliances, a gas range, and a large island perfect for entertaining. The living area flows seamlessly into a cozy family room and a bright dining space, all accented with designer touches, complete with a walk-out balcony. Upstairs, retreat to the expansive owner's suite, boasting a walk-in closet, and spa-like bath with double vanities, a soaking tub, and separate glass shower. A spacious secondary bedroom with a private en-suite bath on the upper level offers comfort and privacy for guests or family. The lower level features a third bedroom with a full bath, ideal for a home office, gym, or in-law/guest suite. Additional highlights include a 2-car garage, rear patio perfect for grilling or relaxing, and storage throughout. This stunning home has new interior paint throughout the entire home and new carpet. This home is pristine and feels like new! Enjoy low-maintenance living in a walkable, vibrant community with shops, restaurants, parks, and easy access to I-285/I-75, The Battery, Truist Park, Smyrna Market Village, Marietta Square and Atlanta - all just minutes away. Don't miss your opportunity to own this move-in-ready gem in one of Smyrna's premier locations. Schedule your private showing today!

