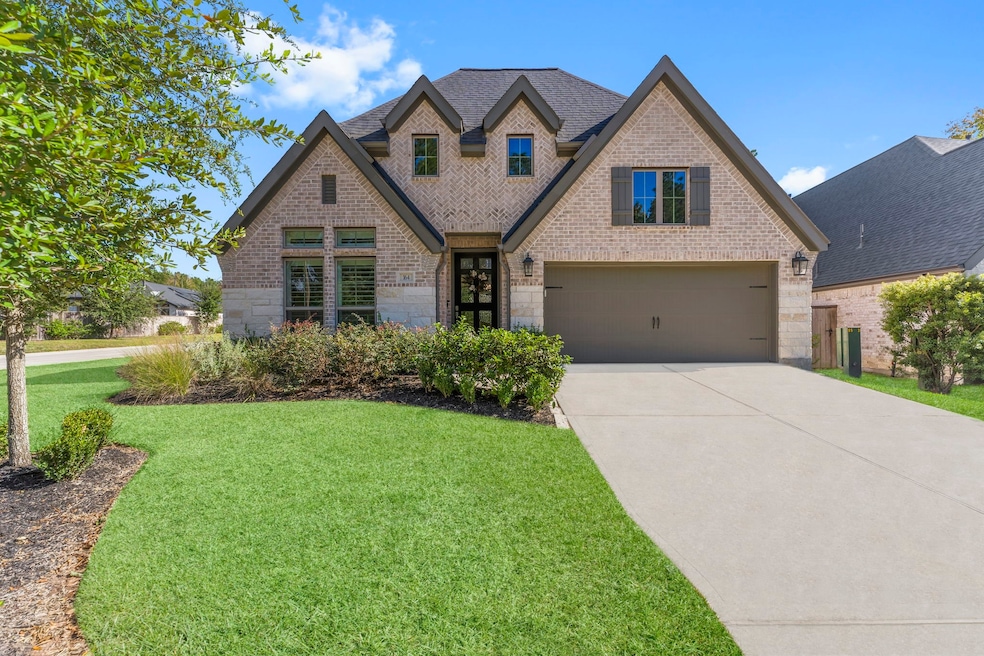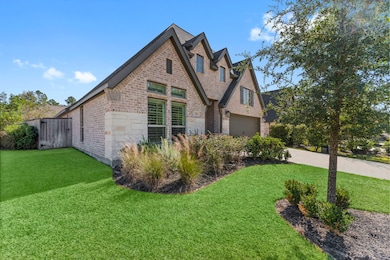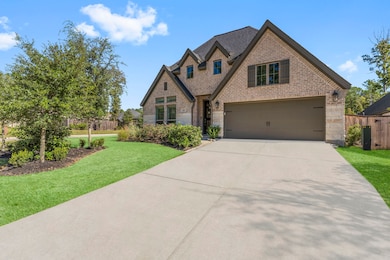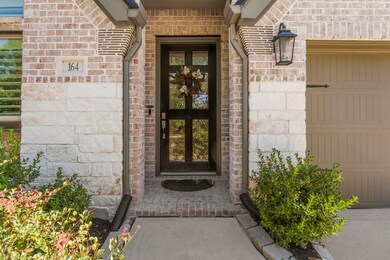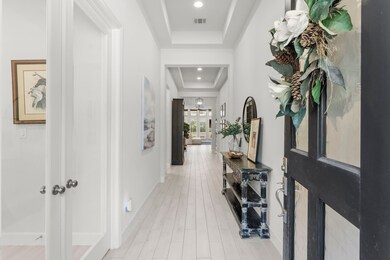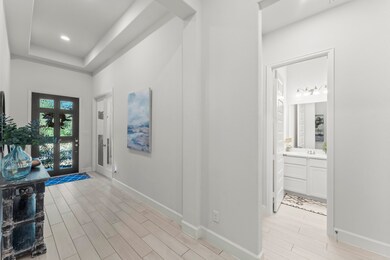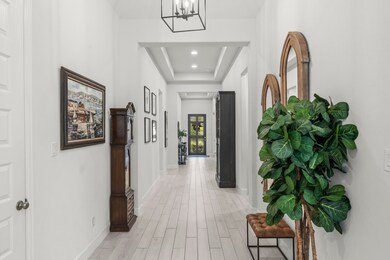164 E Cascade Heights Dr Montgomery, TX 77316
Wood Forest NeighborhoodEstimated payment $4,033/month
Highlights
- Golf Course Community
- Tennis Courts
- Maid or Guest Quarters
- Stewart Elementary School Rated A
- Clubhouse
- Deck
About This Home
Welcome to a home that blends elegance and comfort in perfect harmony. The entry features 12-foot ceilings and French doors to a private home office, leading to an open family room, kitchen, and dining area. Gather around the fireplace or enjoy sunlight streaming through a wall of windows adorned with timeless plantation shutters. The kitchen offers a generous island with built-in seating and a corner walk-in pantry. The primary suite is a serene escape with a 12-foot ceiling, wall of windows, and spa-like bath featuring dual vanities, a garden tub, glass-enclosed shower, and dual walk-in closets. A private guest suite adds versatility, while a mud room off the two-car garage adds convenience. Outside, enjoy a low-maintenance backyard with artificial turf, putting green, outdoor kitchen, and fire pit—perfect for entertaining. Nestled on a corner lot in the master-planned community of Woodforest, this Perry Home defines effortless living.
Listing Agent
Better Homes and Gardens Real Estate Gary Greene - Lake Conroe South License #0660018 Listed on: 11/13/2025

Home Details
Home Type
- Single Family
Est. Annual Taxes
- $12,283
Year Built
- Built in 2021
Lot Details
- 7,505 Sq Ft Lot
- West Facing Home
- Back Yard Fenced
- Corner Lot
- Sprinkler System
HOA Fees
- $116 Monthly HOA Fees
Parking
- 2 Car Attached Garage
- Garage Door Opener
- Driveway
Home Design
- Traditional Architecture
- Brick Exterior Construction
- Slab Foundation
- Composition Roof
- Stone Siding
- Radiant Barrier
Interior Spaces
- 2,600 Sq Ft Home
- 1-Story Property
- High Ceiling
- Ceiling Fan
- Gas Log Fireplace
- Plantation Shutters
- Mud Room
- Formal Entry
- Family Room Off Kitchen
- Living Room
- Breakfast Room
- Home Office
- Utility Room
- Washer and Electric Dryer Hookup
Kitchen
- Breakfast Bar
- Walk-In Pantry
- Electric Oven
- Gas Range
- Microwave
- Dishwasher
- Kitchen Island
- Quartz Countertops
- Disposal
Flooring
- Carpet
- Tile
Bedrooms and Bathrooms
- 4 Bedrooms
- Maid or Guest Quarters
- 3 Full Bathrooms
- Double Vanity
- Soaking Tub
- Bathtub with Shower
- Hollywood Bathroom
- Separate Shower
Home Security
- Prewired Security
- Fire and Smoke Detector
Eco-Friendly Details
- ENERGY STAR Qualified Appliances
- Energy-Efficient Windows with Low Emissivity
- Energy-Efficient HVAC
- Energy-Efficient Insulation
- Energy-Efficient Thermostat
Outdoor Features
- Pond
- Tennis Courts
- Deck
- Covered Patio or Porch
- Outdoor Kitchen
Schools
- Stewart Elementary School
- Peet Junior High School
- Conroe High School
Utilities
- Central Heating and Cooling System
- Heating System Uses Gas
- Programmable Thermostat
Community Details
Overview
- Association fees include clubhouse, common areas, recreation facilities
- First Service Residential Association, Phone Number (877) 378-2388
- Built by Perry Homes
- Woodforest Subdivision
Amenities
- Picnic Area
- Clubhouse
Recreation
- Golf Course Community
- Tennis Courts
- Community Basketball Court
- Pickleball Courts
- Sport Court
- Community Playground
- Community Pool
- Park
- Dog Park
- Trails
Map
Home Values in the Area
Average Home Value in this Area
Tax History
| Year | Tax Paid | Tax Assessment Tax Assessment Total Assessment is a certain percentage of the fair market value that is determined by local assessors to be the total taxable value of land and additions on the property. | Land | Improvement |
|---|---|---|---|---|
| 2025 | $10,853 | $485,000 | $58,000 | $427,000 |
| 2024 | $10,561 | $508,405 | $58,000 | $450,405 |
| 2023 | $10,561 | $490,000 | $58,000 | $432,000 |
| 2022 | $8,158 | $303,630 | $65,200 | $238,430 |
| 2021 | $1,072 | $58,000 | $58,000 | $0 |
Property History
| Date | Event | Price | List to Sale | Price per Sq Ft | Prior Sale |
|---|---|---|---|---|---|
| 11/13/2025 11/13/25 | For Sale | $549,000 | +7.7% | $211 / Sq Ft | |
| 02/18/2022 02/18/22 | Sold | -- | -- | -- | View Prior Sale |
| 01/19/2022 01/19/22 | Pending | -- | -- | -- | |
| 08/25/2021 08/25/21 | For Sale | $509,900 | -- | $198 / Sq Ft |
Purchase History
| Date | Type | Sale Price | Title Company |
|---|---|---|---|
| Deed | -- | Chicago Title Company |
Mortgage History
| Date | Status | Loan Amount | Loan Type |
|---|---|---|---|
| Open | $318,495 | New Conventional |
Source: Houston Association of REALTORS®
MLS Number: 75562696
APN: 9652-85-00300
- 347 Great Hills Dr
- 409 Brow Pines Ct
- 404 Brow Pines Ct
- 266 Monte Carlo Ln
- 337 Andes Dr
- 328 Rise Ln
- 108 Sugar Peak Ct
- 368 Ridgelake Scenic Dr
- 117 Everest Dr
- 419 N Hillary Step Place
- 393 Ridge Lake Scenic Dr
- 111 Sugar Peak Ct
- 401 Ridgelake Scenic Dr
- 222 Crest Edge St
- 256 Conifer Cliff Dr
- 208 Bee Cave Ct
- 240 W Stargazer Lily Bend
- 122 Canary Island Cir
- 108 Pink Clover Ct
- 327 N Turks Cap Trail
- 321 Rise Ln
- 246 Crest Sights Dr
- 579 Longleaf Pine Dr
- 405 Rise Ln
- 580 Longleaf Pine Dr
- 254 Aster View Ct
- 327 N Turks Cap Trail
- 307 N Spotted Fern Dr
- 124 Stephens Ridge Ln
- 228 S Spotted Fern Dr
- 418 Glacier Pass
- 103 Sunrise Haven Dr
- 900 New Day Ave
- 218 Thistle Dr
- 194 Kinnerly Peak Place
- 115 Windfair Loop
- 119 Red Eagle Ct
- 323 Kinderwood Trail
- 102 Logan Pass Ct
- 257 N Lynx Trail
