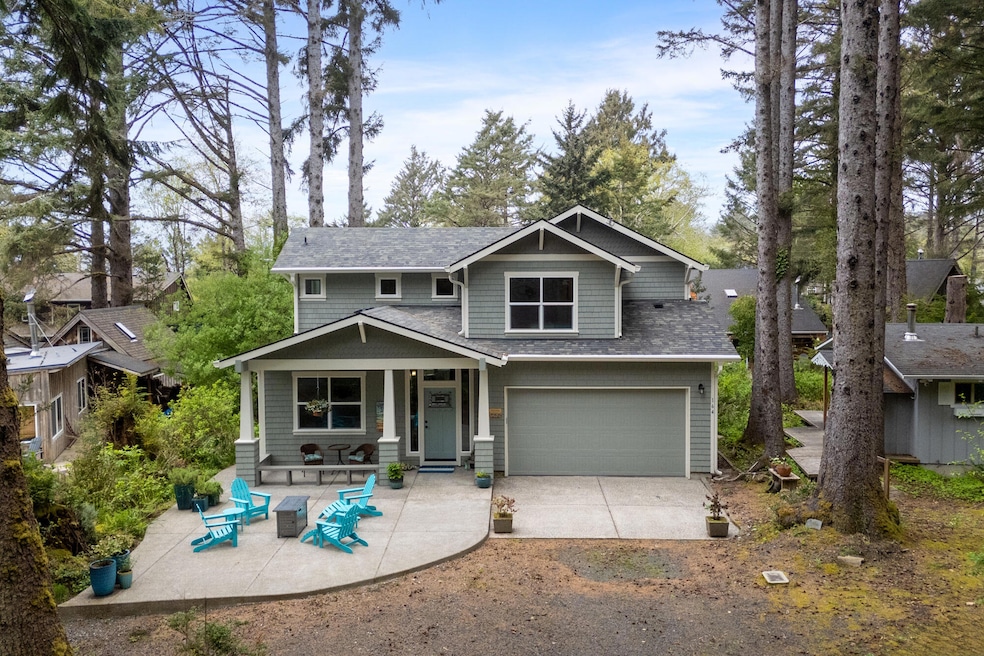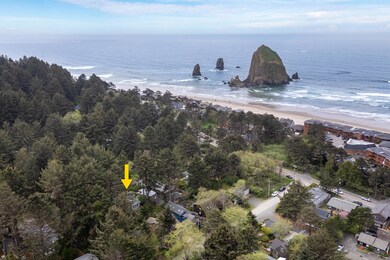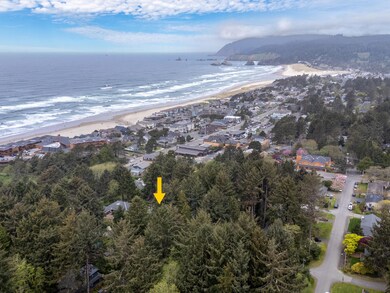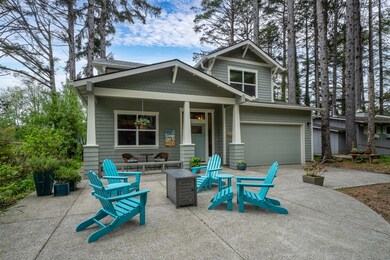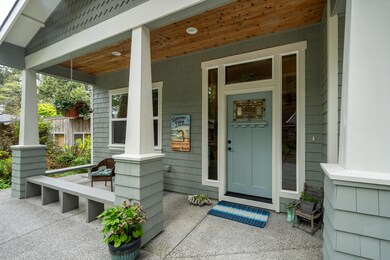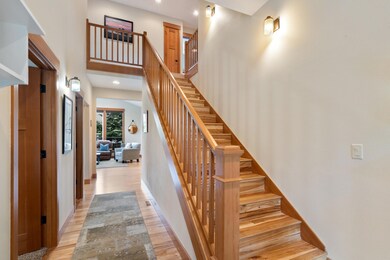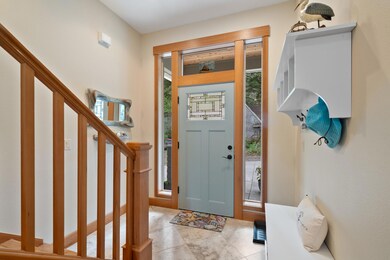
164 E Hills Ln Cannon Beach, OR 97110
Estimated payment $7,145/month
Highlights
- Gated Parking
- Open Floorplan
- Covered Deck
- Two Primary Bedrooms
- Craftsman Architecture
- Forest View
About This Home
Just three blocks from Cannon Beach and steps from downtown's boutiques and galleries, 164 Hills Lane blends modern design with coastal charm. Built in 2014 and meticulously maintained, this R2‑zoned residence offers over 2,100 square feet of sunlit living space, including four bedrooms and two-and-a-half baths. Ideal for both personal use and short‑term rentals (permit and business license approved), it delivers income potential without compromising comfort. The open‑concept living area features clean lines, rich wood accents and a cast‑iron stove that invites cozy gatherings on foggy evenings. The kitchen boasts stainless appliances, generous storage and sleek finishes. Outside, a spacious deck beckons morning coffee, sunset toasts and year‑round ocean breezes. Efficient systems, high‑quality craftsmanship and contemporary style converge to create a standout property in a competitive market—where smart investment meets effortless coastal living.
Listing Agent
Keller Williams Realty Portland Premiere License #200612105 Listed on: 07/16/2025

Home Details
Home Type
- Single Family
Est. Annual Taxes
- $6,051
Year Built
- Built in 2014
Lot Details
- 4,792 Sq Ft Lot
- Fenced
- Drip System Landscaping
- Native Plants
- Wooded Lot
- Garden
- Property is zoned R2, R2
Parking
- 2 Car Garage
- Garage Door Opener
- Driveway
- Gated Parking
- On-Street Parking
Home Design
- Craftsman Architecture
- Frame Construction
- Composition Roof
- Concrete Siding
- Concrete Perimeter Foundation
Interior Spaces
- 2,108 Sq Ft Home
- 2-Story Property
- Open Floorplan
- Vaulted Ceiling
- Ceiling Fan
- Skylights
- Gas Fireplace
- Double Pane Windows
- Vinyl Clad Windows
- Family Room
- Living Room with Fireplace
- Home Office
- Wood Flooring
- Forest Views
Kitchen
- Eat-In Kitchen
- Breakfast Bar
- Oven
- Range with Range Hood
- Dishwasher
- Kitchen Island
- Granite Countertops
- Disposal
Bedrooms and Bathrooms
- 4 Bedrooms
- Double Master Bedroom
- Linen Closet
- Walk-In Closet
- Double Vanity
Laundry
- Laundry Room
- Dryer
- Washer
Home Security
- Smart Thermostat
- Carbon Monoxide Detectors
- Fire and Smoke Detector
Eco-Friendly Details
- Drip Irrigation
Outdoor Features
- Covered Deck
- Covered patio or porch
- Fire Pit
Schools
- Seaside High School
Utilities
- Cooling Available
- Forced Air Heating System
- Heating System Uses Natural Gas
- Heat Pump System
- Radiant Heating System
- Natural Gas Connected
- Water Heater
- Phone Available
- Cable TV Available
Community Details
- No Home Owners Association
Listing and Financial Details
- Legal Lot and Block 19 / 2
- Assessor Parcel Number 6258
Map
Home Values in the Area
Average Home Value in this Area
Tax History
| Year | Tax Paid | Tax Assessment Tax Assessment Total Assessment is a certain percentage of the fair market value that is determined by local assessors to be the total taxable value of land and additions on the property. | Land | Improvement |
|---|---|---|---|---|
| 2024 | $6,051 | $479,372 | -- | -- |
| 2023 | $5,467 | $465,410 | $0 | $0 |
| 2022 | $5,325 | $451,855 | $0 | $0 |
| 2021 | $5,216 | $438,695 | $0 | $0 |
| 2020 | $5,125 | $425,919 | $0 | $0 |
| 2019 | $4,817 | $413,515 | $0 | $0 |
| 2018 | $4,564 | $401,472 | $0 | $0 |
| 2017 | $4,387 | $389,780 | $0 | $0 |
| 2016 | $3,648 | $378,428 | $104,870 | $273,558 |
| 2015 | $3,639 | $369,051 | $101,816 | $267,235 |
| 2014 | $3,374 | $343,297 | $0 | $0 |
| 2013 | -- | $85,200 | $0 | $0 |
Property History
| Date | Event | Price | Change | Sq Ft Price |
|---|---|---|---|---|
| 06/18/2025 06/18/25 | Price Changed | $1,199,000 | -6.0% | $569 / Sq Ft |
| 06/04/2025 06/04/25 | Price Changed | $1,275,000 | -3.8% | $605 / Sq Ft |
| 05/05/2025 05/05/25 | For Sale | $1,325,000 | +981.6% | $629 / Sq Ft |
| 10/25/2012 10/25/12 | Sold | $122,500 | -31.8% | -- |
| 09/25/2012 09/25/12 | Pending | -- | -- | -- |
| 08/07/2011 08/07/11 | For Sale | $179,500 | -- | -- |
Purchase History
| Date | Type | Sale Price | Title Company |
|---|---|---|---|
| Warranty Deed | $665,000 | First American | |
| Warranty Deed | $122,500 | Ticor Title Company |
Mortgage History
| Date | Status | Loan Amount | Loan Type |
|---|---|---|---|
| Previous Owner | $260,000 | New Conventional | |
| Previous Owner | $256,500 | Construction |
Similar Homes in Cannon Beach, OR
Source: Oregon Datashare
MLS Number: 220205927
APN: 6258
- 0 E Elliott Way Unit 25-50
- 0 E Elliott Way Unit 6903
- 1631 S Hemlock St
- 264 E Elliott Way
- 264 Elliott Way
- 107 Sunset Blvd
- 0 Ross Ln Unit 23167800
- 131 Arbor Ln
- 1659 Forest Lawn Rd
- 1396 Pacific Ave
- 1831 S Hemlock St
- 1855 Haystack Ln
- 1063 S Elm St
- 296 E Jackson St
- 32227 Seascape Ln
- 421 Elk Creek Rd
- 547 Vinemaple Ct
