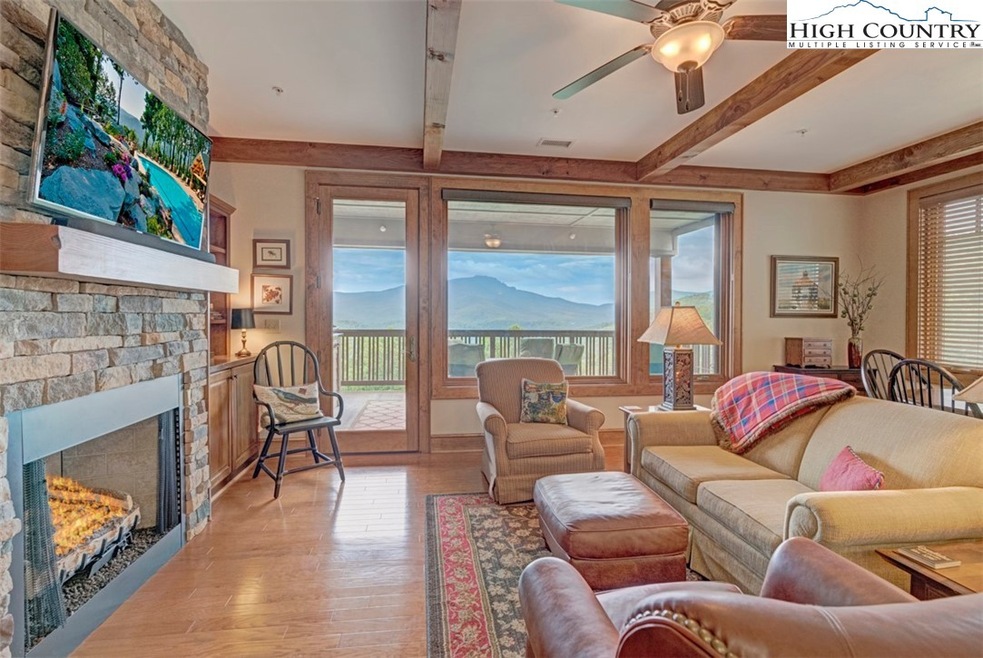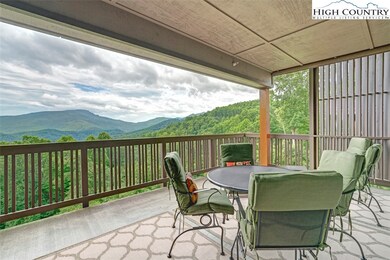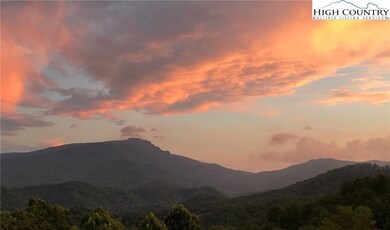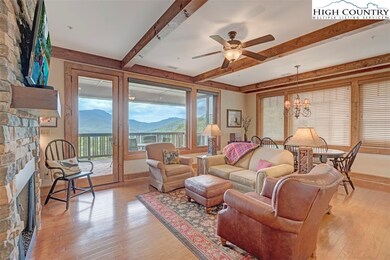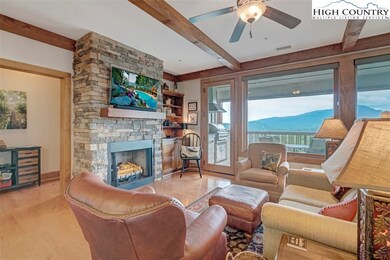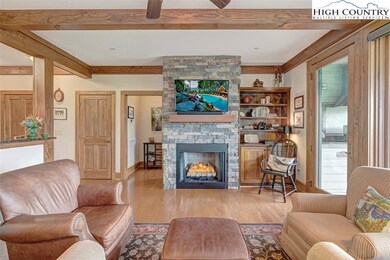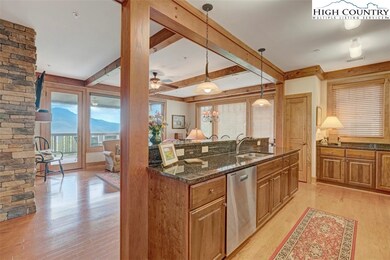
Highlights
- Fitness Center
- Fishing
- Gated Community
- Valle Crucis Elementary School Rated A-
- Home fronts a pond
- Mountain View
About This Home
As of September 2022Extraordinary location, view and finishes in this 3BR/3BA entry-level Chalakee condo! Situated on the desirable Evening View Lane, known for its seclusion and paved open space, this well-maintained condo has never been rented and boasts the iconic profile view of Grandfather Mountain. Interior finishes include oak hardwood floors throughout the main living areas, timberframe beam accents, stacked stone gas fireplace and a well-appointed kitchen with wormy cherry cabinetry, granite countertops and stainless steel appliances. The covered concrete deck has a built-in gas grill with granite surround and plenty of space for everyone to take in the spectacular views. The views continue into the master suite which has a walk-in closet and adjoining master bath with double vanity, ceramic tile flooring and generous tile shower. Both of the guest bedrooms are ample in size and have their own full bathroom, allowing for easy one-level living. Owners will have access to the new amenity center at The Summit at Echota which includes a spectacular outdoor pool and deck area, state-of-the-art fitness facility and skybridge with linear fireplace.
Property Details
Home Type
- Condominium
Est. Annual Taxes
- $2,008
Year Built
- Built in 2011
Lot Details
- Home fronts a pond
- Property fronts a private road
HOA Fees
- $483 Monthly HOA Fees
Parking
- No Garage
Home Design
- Mountain Architecture
- Wood Frame Construction
- Metal Roof
Interior Spaces
- 1,582 Sq Ft Home
- 1-Story Property
- Stone Fireplace
- Gas Fireplace
- Window Treatments
- Mountain Views
- Crawl Space
Kitchen
- Electric Range
- Recirculated Exhaust Fan
- <<microwave>>
- Dishwasher
- Disposal
Bedrooms and Bathrooms
- 3 Bedrooms
- 3 Full Bathrooms
Laundry
- Dryer
- Washer
Outdoor Features
- Stream or River on Lot
- Covered patio or porch
Schools
- Valle Crucis Elementary School
- Watauga High School
Utilities
- Cooling Available
- Heat Pump System
Listing and Financial Details
- Short Term Rentals Allowed
- Long Term Rental Allowed
- Assessor Parcel Number 1889-53-4014-006
Community Details
Overview
- Echota Subdivision
Amenities
- Clubhouse
- Elevator
Recreation
- Fitness Center
- Community Pool
- Fishing
Security
- Gated Community
Ownership History
Purchase Details
Home Financials for this Owner
Home Financials are based on the most recent Mortgage that was taken out on this home.Purchase Details
Purchase Details
Home Financials for this Owner
Home Financials are based on the most recent Mortgage that was taken out on this home.Purchase Details
Similar Homes in Boone, NC
Home Values in the Area
Average Home Value in this Area
Purchase History
| Date | Type | Sale Price | Title Company |
|---|---|---|---|
| Warranty Deed | $720,000 | -- | |
| Warranty Deed | $340,000 | None Available | |
| Warranty Deed | $425,000 | None Available | |
| Warranty Deed | $440,000 | None Available |
Mortgage History
| Date | Status | Loan Amount | Loan Type |
|---|---|---|---|
| Open | $325,000 | New Conventional |
Property History
| Date | Event | Price | Change | Sq Ft Price |
|---|---|---|---|---|
| 09/16/2022 09/16/22 | Sold | $720,000 | 0.0% | $455 / Sq Ft |
| 07/13/2022 07/13/22 | For Sale | $720,000 | +69.4% | $455 / Sq Ft |
| 06/21/2013 06/21/13 | Sold | $425,000 | 0.0% | $269 / Sq Ft |
| 05/22/2013 05/22/13 | Pending | -- | -- | -- |
| 03/15/2013 03/15/13 | For Sale | $425,000 | -- | $269 / Sq Ft |
Tax History Compared to Growth
Tax History
| Year | Tax Paid | Tax Assessment Tax Assessment Total Assessment is a certain percentage of the fair market value that is determined by local assessors to be the total taxable value of land and additions on the property. | Land | Improvement |
|---|---|---|---|---|
| 2024 | $2,111 | $545,700 | $60,000 | $485,700 |
| 2023 | $2,088 | $545,700 | $60,000 | $485,700 |
| 2022 | $2,088 | $545,700 | $60,000 | $485,700 |
| 2021 | $1,867 | $394,500 | $60,000 | $334,500 |
| 2020 | $1,867 | $394,500 | $60,000 | $334,500 |
| 2019 | $1,867 | $394,500 | $60,000 | $334,500 |
| 2018 | $1,670 | $394,500 | $60,000 | $334,500 |
| 2017 | $1,512 | $394,500 | $60,000 | $334,500 |
| 2013 | -- | $427,200 | $60,000 | $367,200 |
Agents Affiliated with this Home
-
Leah Grove

Seller's Agent in 2022
Leah Grove
Foscoe Realty & Development
(828) 406-3690
101 in this area
183 Total Sales
-
Emily Bish

Buyer's Agent in 2022
Emily Bish
Foscoe Realty & Development
(800) 333-7601
16 in this area
39 Total Sales
-
Matt de Camara
M
Seller's Agent in 2013
Matt de Camara
Boone Real Estate
(828) 773-4436
54 in this area
106 Total Sales
Map
Source: High Country Association of REALTORS®
MLS Number: 238760
APN: 1889-53-4014-006
- TBD Winterberry Trail
- 286 Summit View Pkwy Unit S811
- TBD Vista Ln
- 762 George Eggers Rd
- 325 Peaceful Haven Dr Unit A-1
- 190 Still Lake Rd Unit 321
- 472 Rivers Edge Dr Unit 474
- 334 Twin Rivers Dr
- Lot 8B Twin Rivers Dr Dr
- Lot 31 Tara Dr
- 509 Twin Rivers Dr
- 125 Schaffer Rd
- Lot 6B Twin Rivers Dr
- 4 Seneca Dr
- T4 Seneca Dr
- 277 Indian Paintbrush Dr Unit R122
- 290 Indian Paintbrush Dr Unit R1011
- 320 Balsam
- 323 Indian Paintbrush Dr Unit R331
- Lot 219 Ontario
