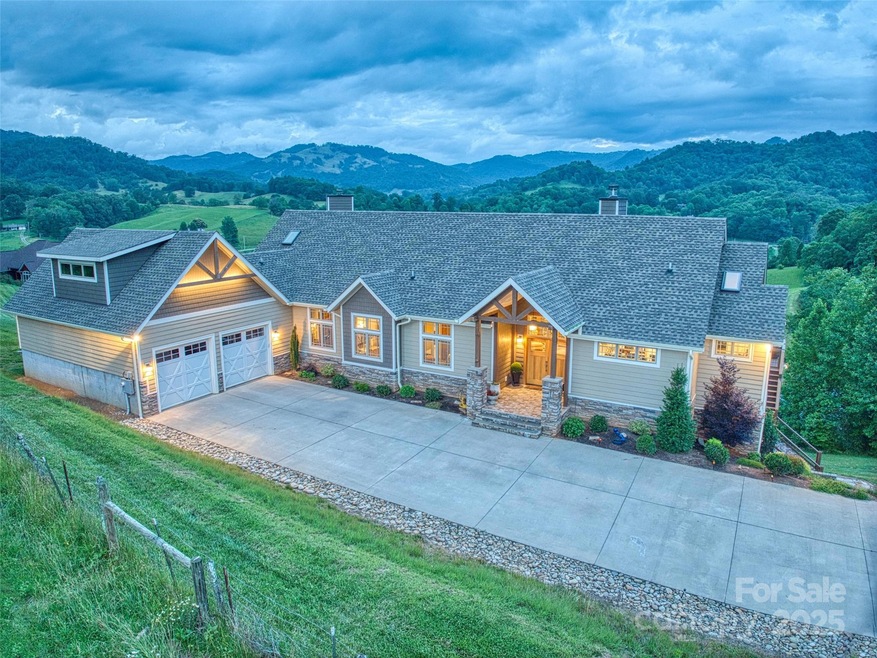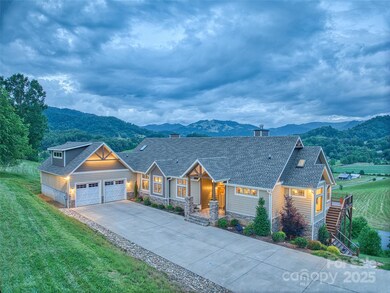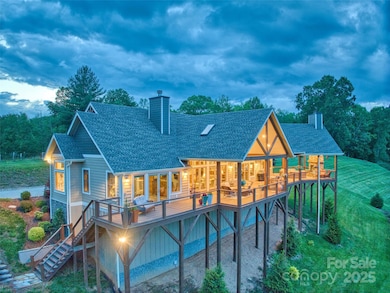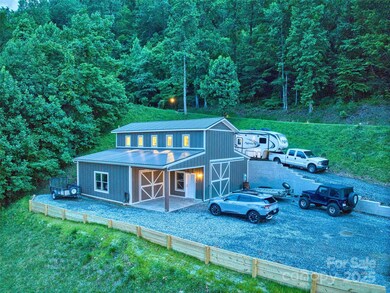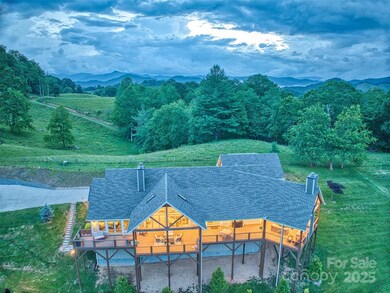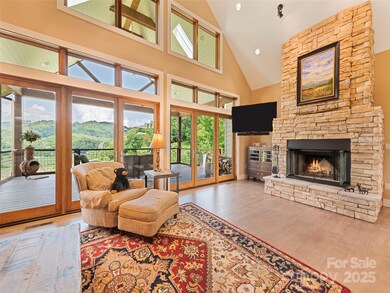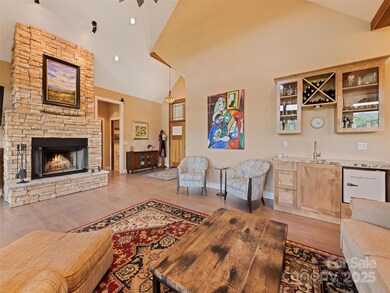Estimated payment $6,593/month
Highlights
- Sauna
- Open Floorplan
- Radiant Floor
- Riverbend Elementary Rated A-
- Freestanding Bathtub
- Outdoor Fireplace
About This Home
Back on the market! Buyers chose not to relocate, giving you another opportunity to own this home!
Tucked within the serene enclave of Winfield Estates, this exceptional 2.64-acre property offers a luxurious main home, a versatile guest apartment, and workshop, framed by mountain and pastoral views. The main home is filled with upgrades and custom finishes. Natural light pours through six Velux skylights, while two fireplaces enhance the inviting atmosphere. The chef's kitchen is a dream with solid maple cabinetry, granite countertops, and stainless appliances. The spacious primary suite offers spa-like comfort with a freestanding soaking tub and thermostatically heated floors. A Harvia dry sauna and an oversized garage complete the main home. A detached workshop offers endless potential with 200-amp service, automatic gate doors, and full bath. Above it, a private guest apartment provides a retreat for visitors or rental opportunities. Whether you’re after a mountain retreat or a home that adapts to your lifestyle, this property offers endless possibilities.
Listing Agent
Howard Hanna Beverly-Hanks Waynesville Brokerage Email: paulette.childers@allentate.com License #145785 Listed on: 07/01/2025
Home Details
Home Type
- Single Family
Year Built
- Built in 2020
HOA Fees
- $50 Monthly HOA Fees
Parking
- 3 Car Garage
- Driveway
Home Design
- Wood Siding
Interior Spaces
- 1-Story Property
- Open Floorplan
- Wet Bar
- Bar Fridge
- Skylights
- Wood Burning Fireplace
- Insulated Windows
- Great Room with Fireplace
- Sauna
- Crawl Space
- Pull Down Stairs to Attic
- Storm Windows
Kitchen
- Microwave
- Dishwasher
- Wine Refrigerator
- Kitchen Island
Flooring
- Wood
- Radiant Floor
- Tile
Bedrooms and Bathrooms
- 4 Bedrooms | 3 Main Level Bedrooms
- Walk-In Closet
- Freestanding Bathtub
- Soaking Tub
Laundry
- Laundry Room
- Washer and Electric Dryer Hookup
Outdoor Features
- Covered Patio or Porch
- Outdoor Fireplace
Additional Homes
- Separate Entry Quarters
Schools
- Riverbend Elementary School
- Waynesville Middle School
- Tuscola High School
Utilities
- Forced Air Zoned Heating and Cooling System
- Ductless Heating Or Cooling System
- Heat Pump System
- Generator Hookup
- Septic Tank
- Fiber Optics Available
Community Details
- Winfield Estates Subdivision
- Mandatory home owners association
Listing and Financial Details
- Assessor Parcel Number 8639-24-8666
Map
Home Values in the Area
Average Home Value in this Area
Tax History
| Year | Tax Paid | Tax Assessment Tax Assessment Total Assessment is a certain percentage of the fair market value that is determined by local assessors to be the total taxable value of land and additions on the property. | Land | Improvement |
|---|---|---|---|---|
| 2025 | -- | $606,400 | $94,400 | $512,000 |
| 2024 | $3,890 | $596,900 | $94,400 | $502,500 |
| 2023 | $3,890 | $697,000 | $94,400 | $602,600 |
| 2022 | $3,556 | $556,900 | $94,400 | $462,500 |
| 2021 | $3,556 | $556,900 | $94,400 | $462,500 |
| 2020 | $437 | $66,200 | $66,200 | $0 |
| 2019 | $437 | $66,200 | $66,200 | $0 |
| 2018 | $437 | $66,200 | $66,200 | $0 |
| 2017 | $437 | $66,200 | $0 | $0 |
| 2016 | $552 | $86,100 | $0 | $0 |
| 2015 | -- | $86,100 | $0 | $0 |
Property History
| Date | Event | Price | List to Sale | Price per Sq Ft |
|---|---|---|---|---|
| 08/28/2025 08/28/25 | For Sale | $1,180,000 | 0.0% | $396 / Sq Ft |
| 08/19/2025 08/19/25 | Pending | -- | -- | -- |
| 07/02/2025 07/02/25 | For Sale | $1,180,000 | -- | $396 / Sq Ft |
Purchase History
| Date | Type | Sale Price | Title Company |
|---|---|---|---|
| Warranty Deed | $75,000 | None Available | |
| Warranty Deed | $46,000 | None Available |
Source: Canopy MLS (Canopy Realtor® Association)
MLS Number: 4277265
APN: 8639-24-8666
- 711 Winfield Dr
- 80 Gobblers Knob Dr
- 00 Bradford Park Unit 10
- 109 Paradise Cir
- 37 Wild Rock Ct
- #4 Sunny Hill Ln
- 415 Crawford Rd
- 100 Kinloch Ln
- 0 Treeline Trail Unit 26041142
- 00 Crabtree Mountain Rd
- 0 Iron Duff Rd
- 1087 Brigadoon Dr
- 40 Sedgefield Place
- 00 Quest Cove
- Lot 39 Sunnybrook Trail
- 160 Tracy Place
- 956 Iron Duff Rd
- 1714 Iron Duff Rd
- 0 Clark Rd
- 1425 Sorrells Cove Rd
- 163 Red Fox Loop
- 14 Wounded Knee Dr
- 63 Wounded Knee Dr
- 70 Red Fox Loop
- 32 Red Fox Loop
- 24 Red Fox Loop
- 95 Red Fox Loop
- 4035 Bald Creek Rd
- 629 Cherry Hill Dr Unit ID1292596P
- 191 Waters Edge Cir
- 338 N Main St
- 155 Mountain Creek Way
- 106 Sage Ct
- 317 Balsam Dr
- 20 Palisades Ln
- 97 N Coyote Springs Farm Rd
- 17 Wilkinson Pass Ln
- 83 Piney Mountain Church Rd
- 116 Two Creek Way
- 729 Asbury Rd
