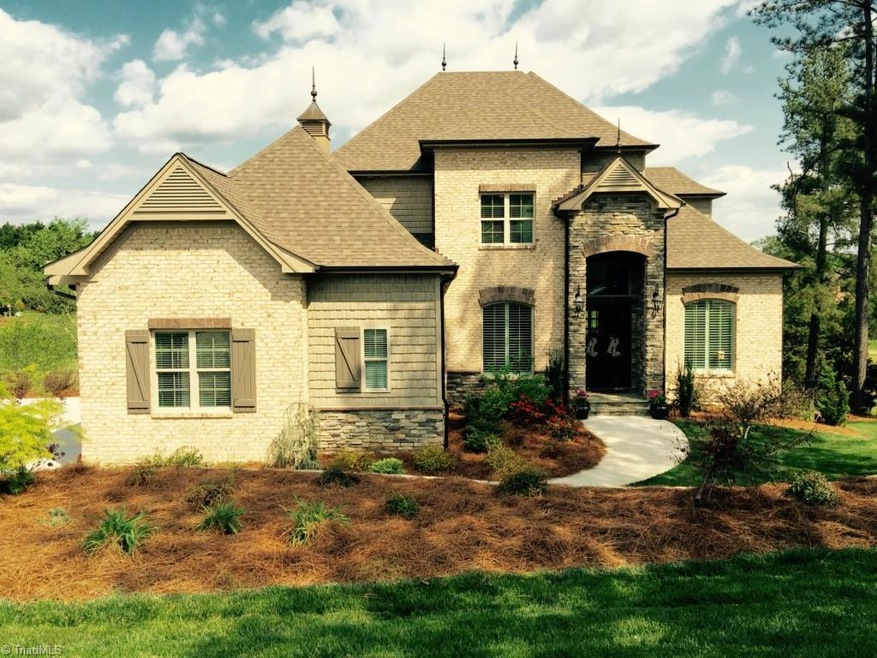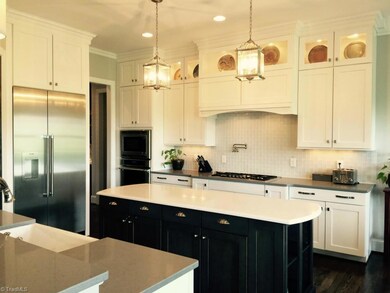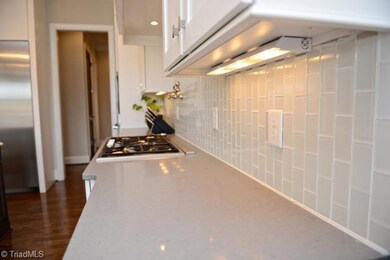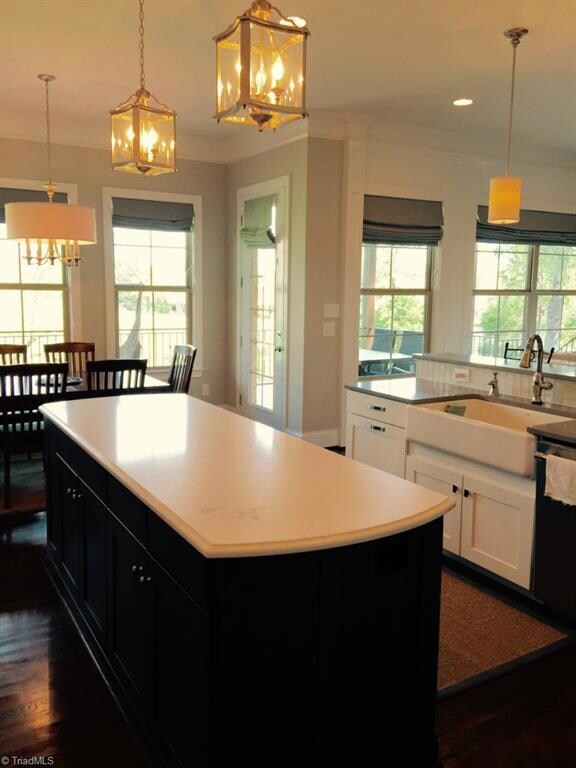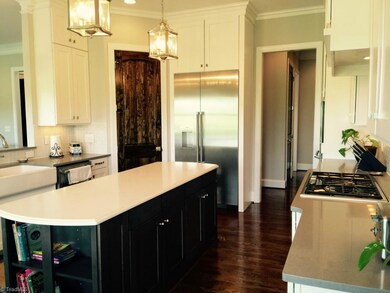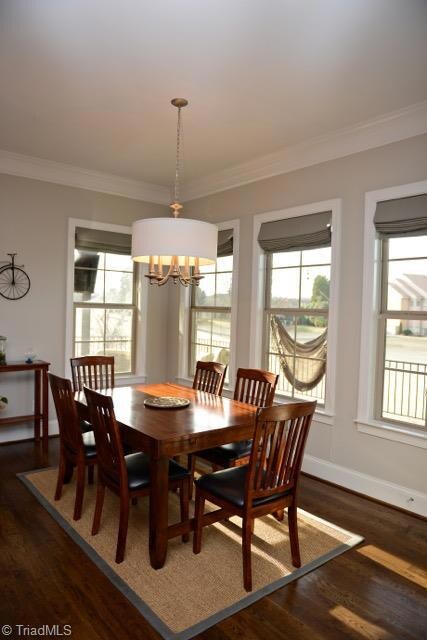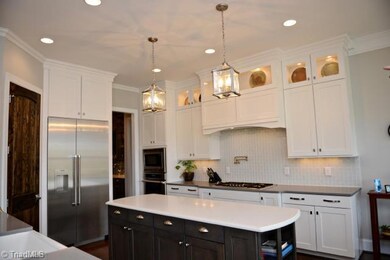
$565,000
- 3 Beds
- 2.5 Baths
- 2,435 Sq Ft
- 121 Beauchamp Oaks Ct
- Advance, NC
WOW – this is the best one!! This fabulous brick home features a huge flat fenced in back yard – perfect main level living with a large bonus room upstairs. Awesome covered porch, hardwood floors, stainless steel appliances with granite/quartz countertops. A gorgeous open concept kitchen great room. Tons of closet space and storage. No HOA. A beautifully well-maintained neighborhood! Close to
Carla Hoots Fader Real Estate at ERA Live Moore
