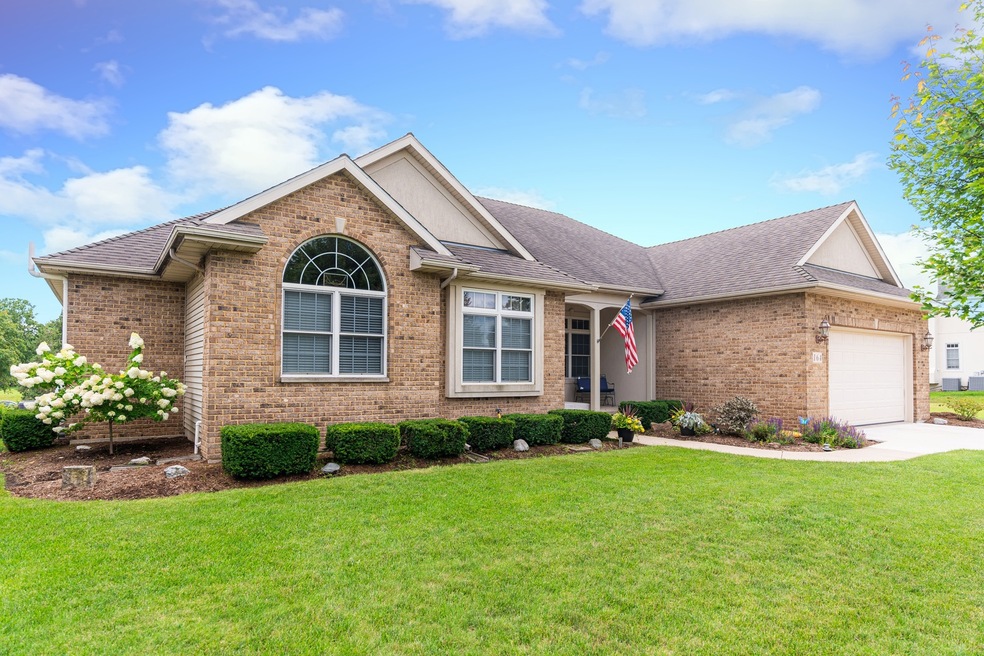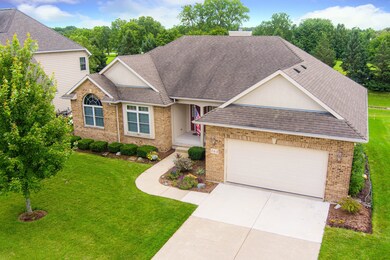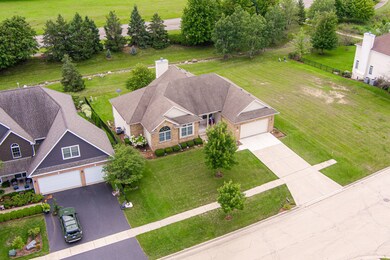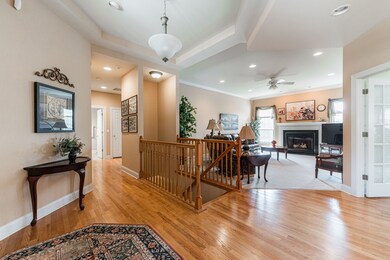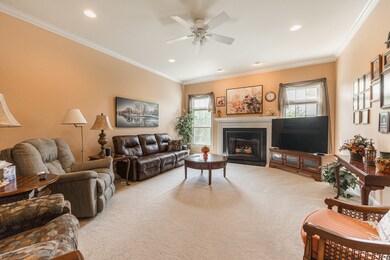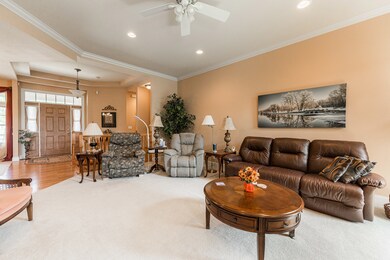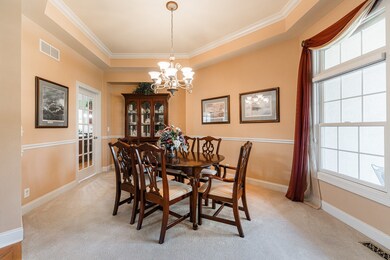
164 Larking Ave Dekalb, IL 60115
Highlights
- Water Views
- Landscaped Professionally
- Vaulted Ceiling
- Second Kitchen
- Living Room with Fireplace
- Ranch Style House
About This Home
As of October 2024This 3500 total sq.ft. custom-built ranch home, constructed in 2003, exudes high quality throughout. The formal living room features a gas start gas log fireplace with a custom mantel, crown molding, and transom windows, creating an inviting ambiance. Adjacent is the formal dining room, perfect for hosting gatherings. The kitchen is a chef's dream with a corner sink offering a picturesque pond view, fully equipped stainless steel appliances, custom cherry cabinets with hardware and slide-out drawers, 1 1/4 inch granite countertops, and undercabinet lighting. The four-season room provides additional space for relaxation and an uninterrupted view of the spacious backyard from the seven light and bright windows. The finished walkout basement includes two additional bedrooms, a full bath, a family room with a fireplace, a kitchenette, a woodshop, and abundant storage. Great space for in-law arrangement or combined family living! The primary suite is a private retreat with a tray ceiling, a walk-in closet, and a luxury bath featuring a 60x60 heated Jacuzzi tub, double sinks, and a walk-in shower. The newer HVAC system ensures comfort, while the radon mitigation system adds peace of mind. This home seamlessly combines elegance and functionality, making it ideal for both comfortable living and entertaining.
Last Agent to Sell the Property
Hometown Realty Group License #471019198 Listed on: 08/15/2024
Home Details
Home Type
- Single Family
Est. Annual Taxes
- $8,594
Year Built
- Built in 2003
Lot Details
- 10,454 Sq Ft Lot
- Lot Dimensions are 12.61 x 72.69 x 132.99 x 76.56 x 130
- Landscaped Professionally
- Paved or Partially Paved Lot
- Irregular Lot
HOA Fees
- $97 Monthly HOA Fees
Parking
- 2 Car Attached Garage
- Garage Transmitter
- Garage Door Opener
- Driveway
Home Design
- Ranch Style House
- Asphalt Roof
- Radon Mitigation System
- Concrete Perimeter Foundation
Interior Spaces
- 3,500 Sq Ft Home
- Bar Fridge
- Vaulted Ceiling
- Ceiling Fan
- Gas Log Fireplace
- French Doors
- Entrance Foyer
- Family Room
- Living Room with Fireplace
- 2 Fireplaces
- Formal Dining Room
- Workshop
- Sun or Florida Room
- Utility Room with Study Area
- Water Views
- Carbon Monoxide Detectors
Kitchen
- Second Kitchen
- Breakfast Bar
- Range<<rangeHoodToken>>
- <<microwave>>
- Dishwasher
- Granite Countertops
- Disposal
Flooring
- Wood
- Carpet
Bedrooms and Bathrooms
- 5 Bedrooms
- 5 Potential Bedrooms
- Walk-In Closet
- In-Law or Guest Suite
- Bathroom on Main Level
- 3 Full Bathrooms
- Dual Sinks
- <<bathWithWhirlpoolToken>>
- Separate Shower
Laundry
- Laundry Room
- Sink Near Laundry
- Gas Dryer Hookup
Finished Basement
- Walk-Out Basement
- Sump Pump
- Fireplace in Basement
- Finished Basement Bathroom
Outdoor Features
- Patio
Utilities
- Forced Air Heating and Cooling System
- Heating System Uses Natural Gas
- Gas Water Heater
Listing and Financial Details
- Senior Tax Exemptions
- Homeowner Tax Exemptions
Community Details
Overview
- Bridges Of Rivermist Subdivision
Amenities
- Common Area
Ownership History
Purchase Details
Home Financials for this Owner
Home Financials are based on the most recent Mortgage that was taken out on this home.Purchase Details
Similar Homes in Dekalb, IL
Home Values in the Area
Average Home Value in this Area
Purchase History
| Date | Type | Sale Price | Title Company |
|---|---|---|---|
| Deed | $430,000 | Chicago Title | |
| Warranty Deed | -- | -- |
Mortgage History
| Date | Status | Loan Amount | Loan Type |
|---|---|---|---|
| Previous Owner | $41,000 | New Conventional | |
| Previous Owner | $134,000 | Stand Alone First | |
| Previous Owner | $148,300 | Stand Alone First | |
| Previous Owner | $50,000 | New Conventional |
Property History
| Date | Event | Price | Change | Sq Ft Price |
|---|---|---|---|---|
| 07/16/2025 07/16/25 | For Sale | $449,900 | +4.6% | $129 / Sq Ft |
| 10/16/2024 10/16/24 | Sold | $430,000 | 0.0% | $123 / Sq Ft |
| 08/17/2024 08/17/24 | Pending | -- | -- | -- |
| 08/15/2024 08/15/24 | For Sale | $429,900 | -- | $123 / Sq Ft |
Tax History Compared to Growth
Tax History
| Year | Tax Paid | Tax Assessment Tax Assessment Total Assessment is a certain percentage of the fair market value that is determined by local assessors to be the total taxable value of land and additions on the property. | Land | Improvement |
|---|---|---|---|---|
| 2024 | $8,594 | $117,321 | $11,182 | $106,139 |
| 2023 | $8,594 | $102,294 | $9,750 | $92,544 |
| 2022 | $8,327 | $93,394 | $11,128 | $82,266 |
| 2021 | $8,476 | $87,595 | $10,437 | $77,158 |
| 2020 | $8,647 | $86,199 | $10,271 | $75,928 |
| 2019 | $8,427 | $82,812 | $9,867 | $72,945 |
| 2018 | $8,184 | $80,003 | $9,532 | $70,471 |
| 2017 | $8,209 | $76,904 | $9,163 | $67,741 |
| 2016 | $8,083 | $74,963 | $8,932 | $66,031 |
| 2015 | -- | $71,028 | $8,463 | $62,565 |
| 2014 | -- | $67,141 | $18,174 | $48,967 |
| 2013 | -- | $70,526 | $19,090 | $51,436 |
Agents Affiliated with this Home
-
Jayne Menne

Seller's Agent in 2025
Jayne Menne
Willow Real Estate, Inc
(815) 739-2499
51 in this area
204 Total Sales
-
Melissa Mobile

Seller's Agent in 2024
Melissa Mobile
Hometown Realty Group
(815) 501-4011
135 in this area
261 Total Sales
Map
Source: Midwest Real Estate Data (MRED)
MLS Number: 12118551
APN: 08-02-450-003
- 3400 Owens Ln
- 3444 Owens Ln
- 102 Quinlan Ave
- 456 Quinlan Ave
- 3 Timber Trail
- 3428 Comstock Ave
- 3289 Comstock Ave
- 3063 Wedgewood Dr
- 4 Meadow Trail W
- 3030 Fairway Oaks Dr
- 3452 Basswood Ln
- 2571 Lilac Ln
- 2310 N 1st St
- TBD Greenwood Acres Dr
- 2206 Highland Dr
- 209 Regal Dr
- 309 River Dr
- 2025 Pebblecreek Ct
- Lot 7 Aberdeen Ct
- Lot 104 Aberdeen Ct
