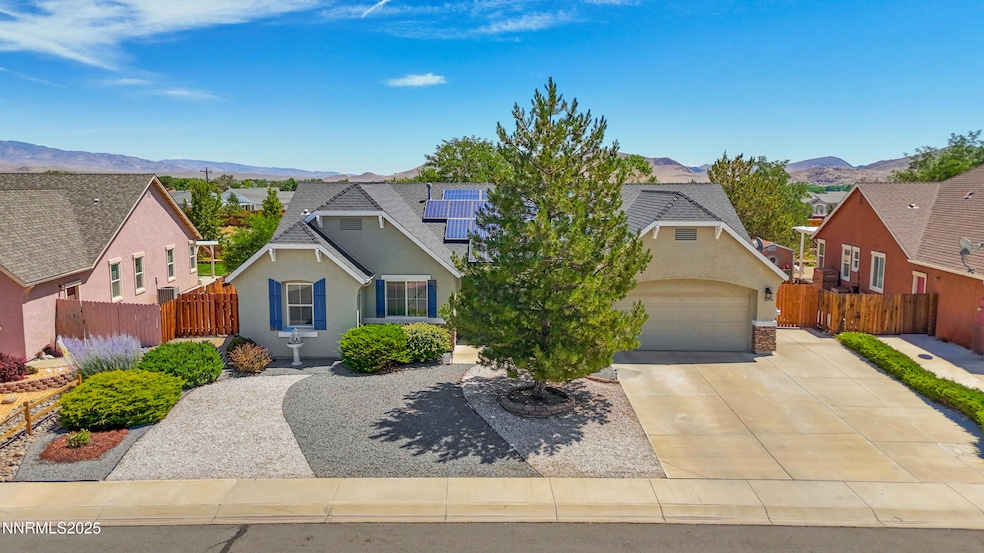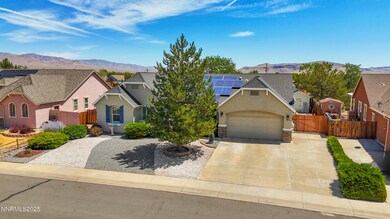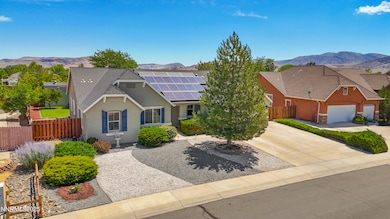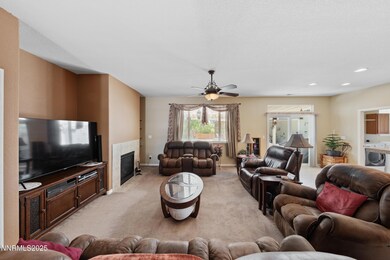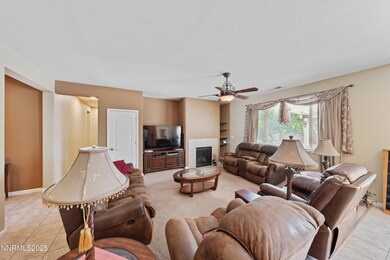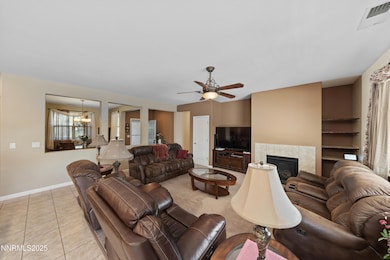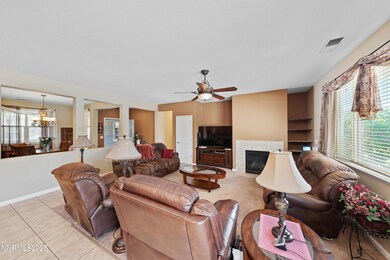
164 Oakridge Dr Dayton, NV 89403
Estimated payment $3,076/month
Highlights
- RV Access or Parking
- Mountain View
- Great Room
- Solar Power System
- Vaulted Ceiling
- Outdoor Water Feature
About This Home
Charming Stucco Home in Dayton - Your Perfect Oasis! Step into this inviting 4-bedroom, 2-bathroom stucco-style home, boasting 1,904sqft of bright and airy living space. With a fully paid-off solar system, this residence is not just beautiful but energy-efficient as well! As you enter, you're greeted by a cozy living room featuring a gas fireplace, perfect for relaxation. The well-appointed kitchen overlooks the family room and is a chef's dream, complete with a breakfast bar, pantry, granite countertops, gas cooktop, and oak cabinets. The dining room is ready to host all your gatherings and celebrations. Conveniently located off the kitchen, the laundry room is plumbed for a sink and offers spacious counter space and ample cabinetry for all your organizational needs. Retreat to the primary bedroom, which includes a spacious feel, ceiling fan for added comfort. The adjoining primary bathroom features dual sinks, a luxurious garden tub, a walk-in shower, and a generous walk-in closet. Down the hall, you'll find three additional bedrooms and a guest bathroom equipped with sleek tile countertops and dual sinks. Step outside to discover your own backyard paradise! The concrete patio, complete with a charming wood patio cover, overlooks a lush lawn adorned with two fruit trees and beautiful roses. Additional features include two sheds with electricity for extra storage, a gazebo perfect for entertaining, and RV access to store all your toys. Located just minutes from the Dayton golf course, this home offers serenity and the unique charm of occasional visits from wild horses. Don't miss your chance to make this enchanting property your next home!
Home Details
Home Type
- Single Family
Est. Annual Taxes
- $2,350
Year Built
- Built in 2006
Lot Details
- 0.3 Acre Lot
- Back Yard Fenced
- Front and Back Yard Sprinklers
- Sprinklers on Timer
- Property is zoned E1
Parking
- 3 Car Attached Garage
- Parking Storage or Cabinetry
- Insulated Garage
- Tandem Parking
- Garage Door Opener
- RV Access or Parking
Home Design
- Blown-In Insulation
- Pitched Roof
- Composition Roof
- Stick Built Home
- Masonry
- Stucco
Interior Spaces
- 1,904 Sq Ft Home
- 1-Story Property
- Vaulted Ceiling
- Ceiling Fan
- Gas Fireplace
- Double Pane Windows
- Awning
- Vinyl Clad Windows
- Great Room
- Living Room with Fireplace
- Combination Kitchen and Dining Room
- Mountain Views
- Crawl Space
- Fire and Smoke Detector
Kitchen
- Breakfast Bar
- <<builtInOvenToken>>
- Gas Cooktop
- <<microwave>>
- Dishwasher
- Kitchen Island
- Disposal
Flooring
- Carpet
- Laminate
- Luxury Vinyl Tile
Bedrooms and Bathrooms
- 4 Bedrooms
- Walk-In Closet
- 2 Full Bathrooms
- Dual Sinks
- Primary Bathroom includes a Walk-In Shower
- Garden Bath
Laundry
- Laundry Room
- Laundry Cabinets
- Washer Hookup
Eco-Friendly Details
- Solar Power System
- Solar owned by seller
Outdoor Features
- Covered patio or porch
- Outdoor Water Feature
- Shed
- Pergola
- Storage Shed
- Outbuilding
- Rain Gutters
Schools
- Riverview Elementary School
- Dayton Middle School
- Dayton High School
Utilities
- Forced Air Heating and Cooling System
- Heating System Uses Natural Gas
- Natural Gas Connected
- Gas Water Heater
- Internet Available
- Satellite Dish
- Cable TV Available
Community Details
- No Home Owners Association
- Built by Not Listed/Other
- Not Listed/Other Community
- Blue Stone Estates Ph 2 Subdivision
Listing and Financial Details
- Assessor Parcel Number 029-383-12
Map
Home Values in the Area
Average Home Value in this Area
Tax History
| Year | Tax Paid | Tax Assessment Tax Assessment Total Assessment is a certain percentage of the fair market value that is determined by local assessors to be the total taxable value of land and additions on the property. | Land | Improvement |
|---|---|---|---|---|
| 2024 | $2,350 | $146,562 | $42,000 | $104,561 |
| 2023 | $2,350 | $139,632 | $42,000 | $97,632 |
| 2022 | $1,903 | $124,167 | $35,280 | $88,887 |
| 2021 | $1,848 | $118,682 | $32,078 | $86,604 |
| 2020 | $1,772 | $115,274 | $32,080 | $83,194 |
| 2019 | $1,720 | $86,071 | $5,780 | $80,291 |
| 2018 | $1,670 | $83,963 | $5,780 | $78,183 |
| 2017 | $1,621 | $83,906 | $5,780 | $78,126 |
| 2016 | $1,580 | $61,494 | $5,780 | $55,714 |
| 2015 | $1,577 | $52,988 | $5,780 | $47,208 |
| 2014 | $1,531 | $47,964 | $5,780 | $42,184 |
Property History
| Date | Event | Price | Change | Sq Ft Price |
|---|---|---|---|---|
| 07/04/2025 07/04/25 | For Sale | $520,000 | +235.5% | $273 / Sq Ft |
| 05/10/2013 05/10/13 | Sold | $155,000 | +4.0% | $81 / Sq Ft |
| 01/23/2013 01/23/13 | Pending | -- | -- | -- |
| 06/01/2012 06/01/12 | For Sale | $149,000 | -- | $78 / Sq Ft |
Purchase History
| Date | Type | Sale Price | Title Company |
|---|---|---|---|
| Bargain Sale Deed | $155,000 | None Available | |
| Bargain Sale Deed | $352,131 | Stewart Title Company |
Mortgage History
| Date | Status | Loan Amount | Loan Type |
|---|---|---|---|
| Open | $95,000 | New Conventional | |
| Closed | $58,174 | Unknown | |
| Closed | $60,000 | Credit Line Revolving | |
| Previous Owner | $35,000 | Credit Line Revolving | |
| Previous Owner | $281,700 | Purchase Money Mortgage | |
| Previous Owner | $16,000,000 | Construction |
Similar Homes in Dayton, NV
Source: Northern Nevada Regional MLS
MLS Number: 250052581
APN: 029-383-12
- 166 Oakridge Dr
- 169 Oakridge Dr
- 18 Majestic Oak Dr
- 19 Sandefer Ln
- 607 Sunrise Dr
- 330 Hidden Oaks Dr
- 900 Ponderosa Ct
- 505 Yellow Jacket Rd
- 112 Empire Rd
- 532 Yellow Jacket Rd
- 324 Occidental Dr
- 266 River Boat Rd
- 546 Yellow Jacket Rd
- 1320 Grassland Rd
- 131 Mcgill Ct
- 553 Yellow Jacket Rd
- 26 Kelsey Ct
- 906 Saguaro St
- 575 Yellow Jacket Rd
- 36 Kelsey Ct
- 400 Main St Unit A
- 100 Opalite Ct
- 315 Capella Dr
- 2369 Dolly Ave
- 2272 Monroe Ave
- 2355 Dolly Ave
- 2341 Dolly Ave
- 2379 Monroe Ave
- 2248 Monroe Ave
- 2236 Monroe Ave
- 2391 Monroe Ave
- 2328 Dolly Ave
- 2342 Dolly Ave
- 2655 Mule Cir Unit Unfurnished Bedroom
- 2296 Rio Lobo Ln
- 600 Geiger Grade Rd
- 11800 Veterans Pkwy
- 11715 Cervino Dr
- 11165 Veterans Pkwy
- 1879 Resistol Dr
