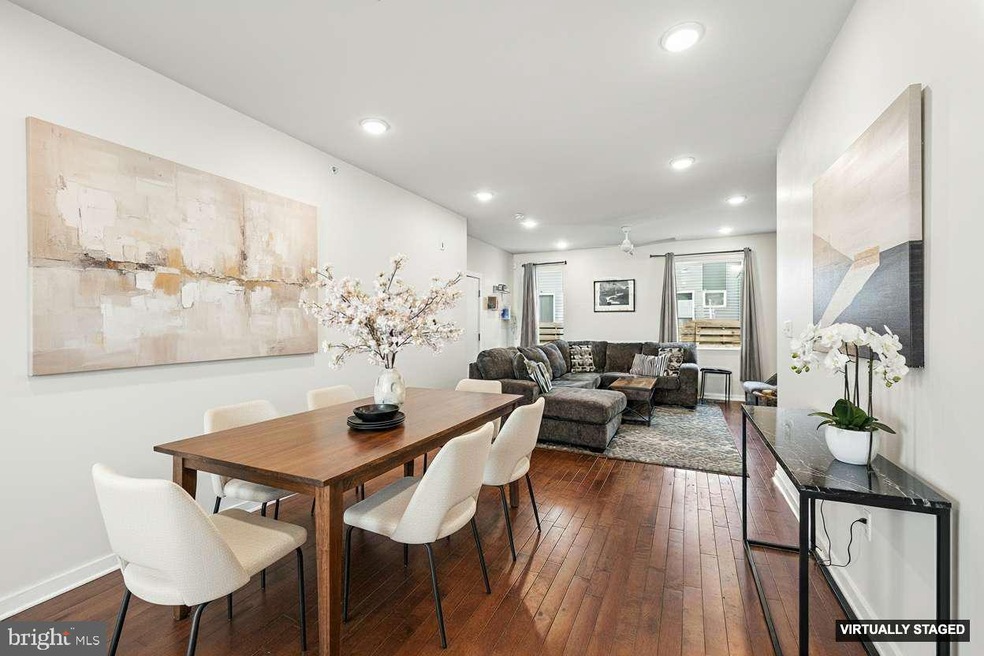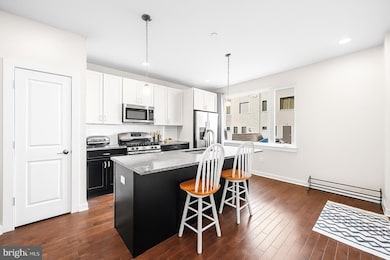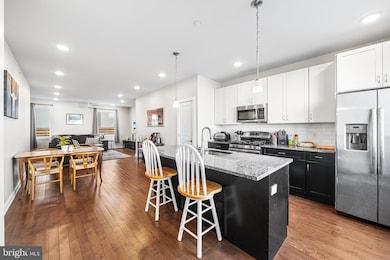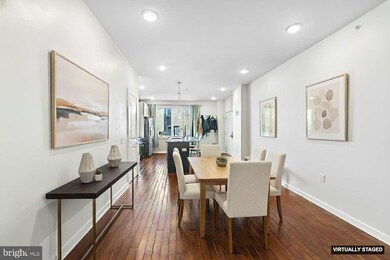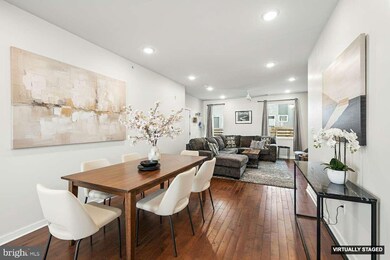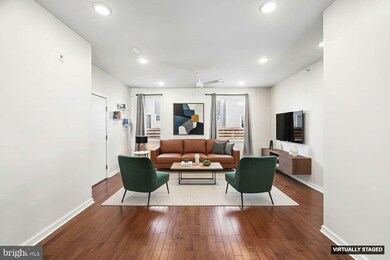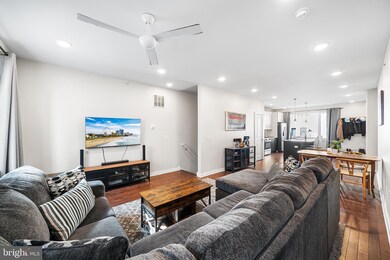1640 N 5th Ct Unit 29-FL 1 Philadelphia, PA 19122
Olde Kensington NeighborhoodHighlights
- Open Floorplan
- Wood Flooring
- No HOA
- Contemporary Architecture
- Combination Kitchen and Living
- Bathtub with Shower
About This Home
AVAILABLE NOW - Step inside 1640 N. 5th Ct unit #29A and prepare to be swept away. Welcomed by warm hardwood floors and an open layout that flows easily from living to dining. The kitchen is the heart of the home, with marble countertops, an island with storage, pendant lighting, and stainless steel appliances. Soft-close shaker cabinets and a pantry give you the space you need to keep things organized. Huge living room with space for that giant sectional you can’t fit anywhere else and still room for a dining room table and chairs! Head downstairs to find two spacious bedrooms with ample closets and a full bath with tub and shower. Hardwood floors continue throughout, and you’ll appreciate the convenience of in-unit laundry and a separate storage room. Outside you'll find a beautifully landscaped courtyard — perfect for relaxing, hosting friends, or working from home in the fresh air. Located in Olde Kensington, you’re just steps from Human Robot, LMNO, Luna Café, and all the energy of Fishtown and Northern Liberties. With easy access to I-95 and public transit, this home truly is a gem in one of Philly’s most up rapidly developing neighborhoods.
Listing Agent
(951) 452-6268 mroselegaspi@gmail.com Elfant Wissahickon Realtors License #RS356106 Listed on: 11/07/2025
Condo Details
Home Type
- Condominium
Year Built
- Built in 2019
Lot Details
- Property is in excellent condition
Parking
- On-Street Parking
Home Design
- Contemporary Architecture
- Entry on the 1st floor
- Masonry
Interior Spaces
- 1,452 Sq Ft Home
- Property has 2 Levels
- Open Floorplan
- Combination Kitchen and Living
- Wood Flooring
- Built-In Microwave
- Finished Basement
Bedrooms and Bathrooms
- 2 Bedrooms
- 1 Full Bathroom
- Bathtub with Shower
Laundry
- Laundry on lower level
- Stacked Washer and Dryer
Utilities
- Forced Air Heating and Cooling System
- Natural Gas Water Heater
Listing and Financial Details
- Residential Lease
- Security Deposit $1,800
- Tenant pays for all utilities
- No Smoking Allowed
- 12-Month Min and 24-Month Max Lease Term
- Available 11/7/25
- Assessor Parcel Number 888181584
Community Details
Overview
- No Home Owners Association
- Association fees include common area maintenance
- Low-Rise Condominium
- Madison Parke Condos
Amenities
- Common Area
Pet Policy
- Pets allowed on a case-by-case basis
- Pet Deposit Required
Map
Source: Bright MLS
MLS Number: PAPH2557144
- 1640 N 5th Ct Unit 29A
- 1620 N Randolph St
- 522 Cecil b Moore Ave
- 524 Cecil b Moore Ave
- 531 Turner St
- 1649 N 6th St
- 538 Turner St
- 1504 N 6th St
- 2118 N 5th St
- 2108 12 N 6th St
- 1930 N Lawrence St
- 1654 N 6th St
- 1557 N Orkney St
- 1647 N Marshall St
- 1612 Germantown Ave Unit C
- 514 W Montgomery Ave Unit 1
- 514 W Montgomery Ave Unit 2
- 1611 Germantown Ave
- 2148 N 4th St
- 1606 N 4th St
- 1667 N 5th St Unit 303C
- 502 Cecil b Moore Ave Unit 504E
- 605 Cecil b Moore Ave
- 330 Cecil b Moore Ave Unit 301
- 330 Cecil b Moore Ave Unit 410
- 330 Cecil b Moore Ave Unit 103
- 330 Cecil b Moore Ave Unit 105
- 330 Cecil b Moore Ave Unit 309
- 330 Cecil b Moore Ave Unit 404
- 330 Cecil b Moore Ave Unit 401
- 330 Cecil b Moore Ave Unit 201
- 330 Cecil b Moore Ave Unit 405
- 1620 Germantown Ave Unit A
- 1554 N Lawrence St Unit 1
- 1554 N Lawrence St Unit 2
- 1536 N Lawrence St
- 1642 N Marshall St Unit 2
- 1535 N 6th St Unit 5
- 518 W Montgomery Ave Unit 5
- 320 Cecil b Moore Ave Unit 5
