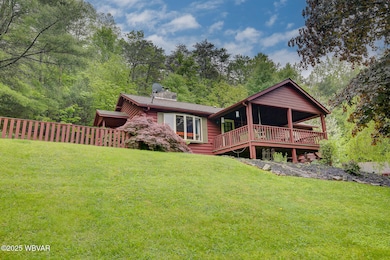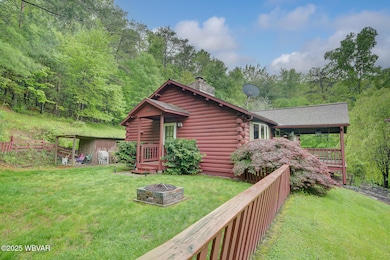
1640 Pleasant Valley Rd Cogan Station, PA 17728
Estimated payment $3,057/month
Highlights
- Popular Property
- Views of Trees
- Deck
- Hepburn-Lycoming Elementary School Rated A-
- 20.09 Acre Lot
- Wooded Lot
About This Home
Tucked away in a PEACEFUL setting surrounded by nature, this one-owner home offers a blend of comfort, privacy, and craftsmanship. With over 2,000 square feet of living space—including two bedrooms and two bathrooms—this property is ideal for anyone seeking a thoughtfully designed space with quality finishes.
Step inside to find new flooring throughout, an open-concept kitchen featuring handmade cherry cabinets, and not one, but two FIREPLACES perfect for cozy evenings. The layout comfortably balances private and shared spaces, making it suitable for both everyday living and occasional entertaining.
Outdoors, the features keep coming. The generous lot provides ample room to roam, with a firepit for evening gatherings, multiple garages for storage or hobbyists, and even a and even a dedicated workshop for your next project. Whether it's a place to tinker or simply relax under the trees, you'll have plenty of room to do both.
Parking is never an issue here with plenty of space for vehicles and guests. Located near attractions like Haleeka Campground, Jacoby Falls Trailhead, and the scenic Smiths Knob Vista, adventure is always within reach. For more everyday needs, grocery stores and local amenities are just a short drive down the road.
Whether you're looking to live full-time, generate rental income, or simply have a weekend getaway, this property offers flexible potential. One thing's for sureyou won't need to daydream about peace and quiet anymore; you'll be living it.
Home Details
Home Type
- Single Family
Est. Annual Taxes
- $3,451
Year Built
- Built in 1977
Lot Details
- 20.09 Acre Lot
- Sloped Lot
- Cleared Lot
- Wooded Lot
- Property is zoned R-C
Home Design
- Block Foundation
- Shingle Roof
- Log Siding
Interior Spaces
- 1-Story Property
- Bar
- Vaulted Ceiling
- Wood Burning Fireplace
- Family Room with Fireplace
- Living Room with Fireplace
- Combination Kitchen and Dining Room
- Views of Trees
- Finished Basement
- Basement Fills Entire Space Under The House
- Scuttle Attic Hole
- Fire and Smoke Detector
Kitchen
- Eat-In Kitchen
- Range<<rangeHoodToken>>
- <<builtInMicrowave>>
- Dishwasher
Flooring
- Wood
- Wall to Wall Carpet
- Tile
Bedrooms and Bathrooms
- 2 Bedrooms
- 2 Full Bathrooms
- Primary bathroom on main floor
Laundry
- Dryer
- Washer
Parking
- 3 Garage Spaces | 1 Attached and 2 Detached
- Gravel Driveway
- Shared Driveway
- Off-Street Parking
Outdoor Features
- Deck
- Covered patio or porch
- Separate Outdoor Workshop
- Shed
Utilities
- Humidifier
- Central Air
- Heating System Uses Wood
- Pellet Stove burns compressed wood to generate heat
- Baseboard Heating
- Well
- On Site Septic
Listing and Financial Details
- Assessor Parcel Number 15-289-168.03, 15-289-168.C
Map
Home Values in the Area
Average Home Value in this Area
Tax History
| Year | Tax Paid | Tax Assessment Tax Assessment Total Assessment is a certain percentage of the fair market value that is determined by local assessors to be the total taxable value of land and additions on the property. | Land | Improvement |
|---|---|---|---|---|
| 2025 | $3,451 | $136,590 | $28,070 | $108,520 |
| 2024 | $3,451 | $136,590 | $28,070 | $108,520 |
| 2023 | $3,418 | $136,590 | $28,070 | $108,520 |
| 2022 | $3,418 | $136,590 | $28,070 | $108,520 |
| 2021 | $3,371 | $136,590 | $28,070 | $108,520 |
| 2020 | $3,371 | $136,590 | $28,070 | $108,520 |
| 2019 | $3,317 | $136,590 | $28,070 | $108,520 |
| 2018 | $3,271 | $136,590 | $28,070 | $108,520 |
| 2017 | $3,122 | $136,590 | $28,070 | $108,520 |
| 2016 | $3,046 | $136,590 | $28,070 | $108,520 |
| 2015 | $3,046 | $136,590 | $28,070 | $108,520 |
Property History
| Date | Event | Price | Change | Sq Ft Price |
|---|---|---|---|---|
| 07/18/2025 07/18/25 | For Sale | $225,000 | -55.0% | $109 / Sq Ft |
| 07/09/2025 07/09/25 | Price Changed | $499,900 | -4.8% | $243 / Sq Ft |
| 05/29/2025 05/29/25 | For Sale | $525,000 | -- | $255 / Sq Ft |
Purchase History
| Date | Type | Sale Price | Title Company |
|---|---|---|---|
| Interfamily Deed Transfer | -- | None Available | |
| Quit Claim Deed | -- | -- |
Mortgage History
| Date | Status | Loan Amount | Loan Type |
|---|---|---|---|
| Open | $48,000 | Credit Line Revolving |
Similar Homes in the area
Source: West Branch Valley Association of REALTORS®
MLS Number: WB-101605
APN: 15-289.0-0168.03-000
- 106 Cresent Hill Rd
- 1967 Pleasant Valley Rd
- 0 Stonington Ct Unit PALY2002080
- 106 Stonington Ct
- PARCEL 162 Stonington Ct
- 0 Cresent Hill Rd Unit WB-101730
- 0 Cresent Hill Rd Unit 20-100585
- 44 Fairlawn Heights
- 174 Sawmill Rd
- 224 Airline Dr
- 394 Pennsylvania 973 Unit 61
- 394 Pennsylvania 973 Unit 202
- 486 Mcintyre Way
- 20 Hillcrest Dr
- 1156 Pennsylvania 973
- 5477 Bloomingrove Rd
- 1669 Dauber Rd
- 1693 Dauber Rd
- 386 Factory Rd
- PARCEL 178 Saint Michaels Rd
- 3795 Lycoming Creek Rd
- 2000-2040 Mill Ln
- 1 Grampian Blvd
- 5942 Warrensville Rd
- 1037 Hepburn St Unit 1st Floor
- 1420 Memorial Ave Unit 1422
- 1301 Grampian Blvd
- 2609 Grand St
- 300 Valley Heights Dr
- 1045 Memorial Ave
- 2106 Northway Rd Unit is pending 2106/2104
- 844 Memorial Ave Unit 844 memorial ave
- 1750 Shiffler Ave Unit 1750 B
- 2500 Federal Ave
- 21 Dubois St
- 512 Pine St
- 512 Pine St
- 743-759 W Edwin
- 770 W 4th St
- 334 Campbell St Unit 1






