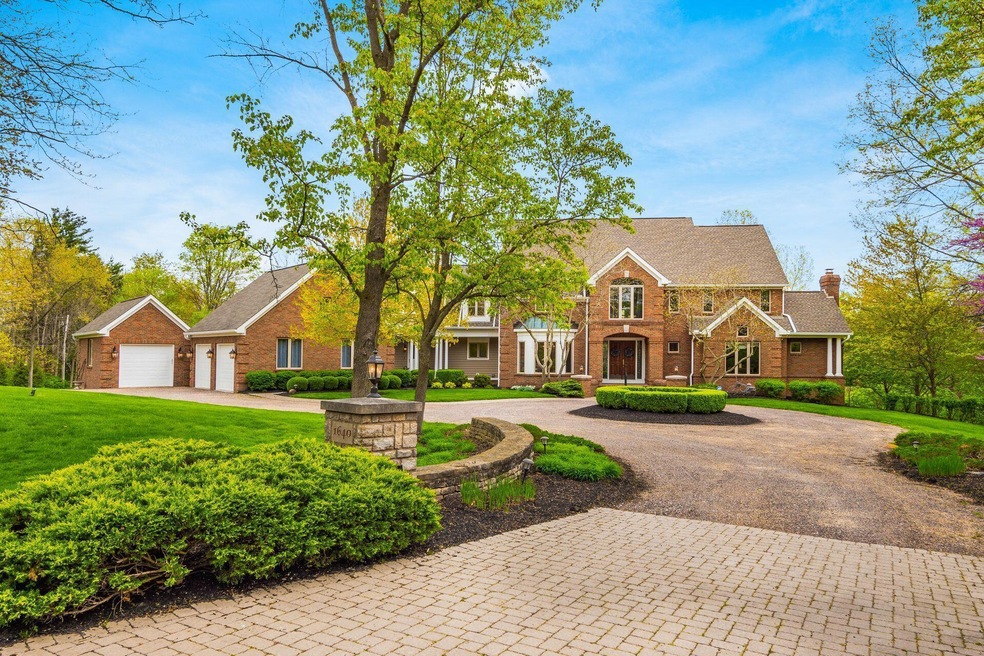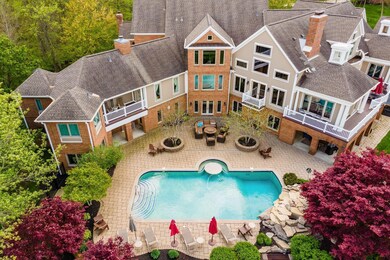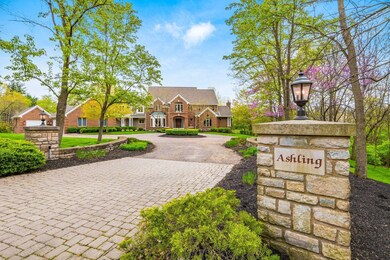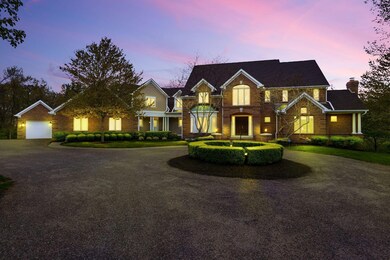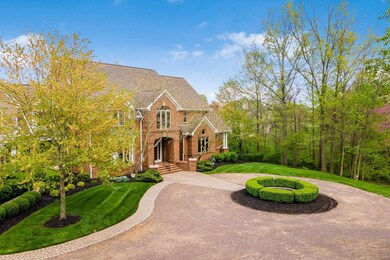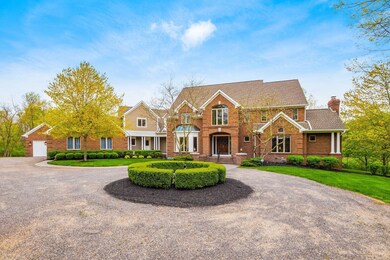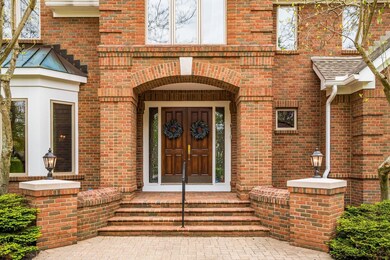
1640 Roundwyck Ln Powell, OH 43065
Liberty-Deleware Co NeighborhoodHighlights
- In Ground Pool
- 2.94 Acre Lot
- Pond
- Wyandot Run Elementary School Rated A
- Deck
- Wooded Lot
About This Home
As of June 2021Stately retreat smartly situated on 2.94 acres of secluded meticulous grounds. Stunning features throughout, a grand Entrance featuring a captivating bridal staircase, a wall of windows to overlook the lush landscaping & enchanting Pool. The home features 5 Bedrms, 6 Full Bathrms, 3 Powder Rms, 3 Laundry Rooms, an Elevator to each level and a Walkout Lower Level complete with a Kitchen & Entertainment Area! The First floor Owner's Suite includes a Sitting Area, elegant Bathroom and a Private Balcony. An Executive First Floor Office w/a private Meeting Area, custom built in's & efficient work space. Remodeled Kitchen features exceptional appliances, workspace, storage & a huge Island! So many nooks & coves to explore within the home. Truly a ''Dream Home'' and meticulously maintained!
Last Agent to Sell the Property
Howard Hanna Real Estate Svcs License #2003018246 Listed on: 05/05/2021

Last Buyer's Agent
John Kevin Sullivan
RE/MAX Premier Choice
Home Details
Home Type
- Single Family
Est. Annual Taxes
- $30,217
Year Built
- Built in 1995
Lot Details
- 2.94 Acre Lot
- Irrigation
- Wooded Lot
HOA Fees
- $15 Monthly HOA Fees
Parking
- 3 Car Garage
Home Design
- Brick Exterior Construction
- Block Foundation
- Wood Siding
Interior Spaces
- 11,513 Sq Ft Home
- 2-Story Property
- Elevator
- Central Vacuum
- Wood Burning Fireplace
- Gas Log Fireplace
- Insulated Windows
- Family Room
- Loft
- Carpet
- Basement
- Recreation or Family Area in Basement
- Laundry on lower level
Kitchen
- Gas Range
- <<microwave>>
- Dishwasher
Bedrooms and Bathrooms
- 5 Bedrooms | 1 Primary Bedroom on Main
- In-Law or Guest Suite
- <<bathWithWhirlpoolToken>>
Outdoor Features
- In Ground Pool
- Pond
- Balcony
- Deck
- Patio
Utilities
- Central Air
- Heating System Uses Gas
Community Details
- Association Phone (614) 785-9247
- Sherborne Mews HOA
Listing and Financial Details
- Home warranty included in the sale of the property
- Assessor Parcel Number 319-413-01-018-000
Ownership History
Purchase Details
Home Financials for this Owner
Home Financials are based on the most recent Mortgage that was taken out on this home.Purchase Details
Home Financials for this Owner
Home Financials are based on the most recent Mortgage that was taken out on this home.Purchase Details
Home Financials for this Owner
Home Financials are based on the most recent Mortgage that was taken out on this home.Purchase Details
Home Financials for this Owner
Home Financials are based on the most recent Mortgage that was taken out on this home.Purchase Details
Home Financials for this Owner
Home Financials are based on the most recent Mortgage that was taken out on this home.Similar Homes in the area
Home Values in the Area
Average Home Value in this Area
Purchase History
| Date | Type | Sale Price | Title Company |
|---|---|---|---|
| Survivorship Deed | $1,700,000 | First Ohio Title Insurance | |
| Interfamily Deed Transfer | -- | None Available | |
| Quit Claim Deed | -- | First Ohio Title | |
| Deed | -- | First Ohio Title | |
| Warranty Deed | $1,140,000 | Chase Title & Escrow |
Mortgage History
| Date | Status | Loan Amount | Loan Type |
|---|---|---|---|
| Open | $1,360,000 | New Conventional | |
| Closed | $1,190,000 | No Value Available | |
| Closed | $1,085,000 | New Conventional | |
| Closed | $980,000 | New Conventional | |
| Previous Owner | $663,000 | Adjustable Rate Mortgage/ARM | |
| Previous Owner | $740,000 | New Conventional | |
| Previous Owner | $850,000 | Stand Alone Second |
Property History
| Date | Event | Price | Change | Sq Ft Price |
|---|---|---|---|---|
| 03/27/2025 03/27/25 | Off Market | $1,400,000 | -- | -- |
| 06/25/2021 06/25/21 | Sold | $1,700,000 | 0.0% | $148 / Sq Ft |
| 05/05/2021 05/05/21 | For Sale | $1,699,900 | +21.4% | $148 / Sq Ft |
| 02/08/2018 02/08/18 | Sold | $1,400,000 | -9.7% | $122 / Sq Ft |
| 01/09/2018 01/09/18 | Pending | -- | -- | -- |
| 11/15/2017 11/15/17 | For Sale | $1,550,000 | -- | $135 / Sq Ft |
Tax History Compared to Growth
Tax History
| Year | Tax Paid | Tax Assessment Tax Assessment Total Assessment is a certain percentage of the fair market value that is determined by local assessors to be the total taxable value of land and additions on the property. | Land | Improvement |
|---|---|---|---|---|
| 2024 | $27,123 | $507,500 | $73,500 | $434,000 |
| 2023 | $41,369 | $776,510 | $73,500 | $703,010 |
| 2022 | $29,889 | $450,380 | $73,500 | $376,880 |
| 2021 | $30,072 | $450,380 | $73,500 | $376,880 |
| 2020 | $30,217 | $450,380 | $73,500 | $376,880 |
| 2019 | $33,266 | $516,880 | $73,500 | $443,380 |
| 2018 | $34,257 | $516,880 | $73,500 | $443,380 |
| 2017 | $15,120 | $472,510 | $63,670 | $408,840 |
| 2016 | $33,343 | $472,510 | $63,670 | $408,840 |
| 2015 | $30,239 | $472,510 | $63,670 | $408,840 |
| 2014 | $30,656 | $472,510 | $63,670 | $408,840 |
| 2013 | $31,366 | $472,510 | $63,670 | $408,840 |
Agents Affiliated with this Home
-
Kathryn Dague

Seller's Agent in 2021
Kathryn Dague
Howard Hanna Real Estate Svcs
(614) 226-0195
3 in this area
58 Total Sales
-
J
Buyer's Agent in 2021
John Kevin Sullivan
RE/MAX
-
Phil Giessler

Seller's Agent in 2018
Phil Giessler
Cam Taylor Co. Ltd., Realtors
(614) 832-7675
-
Amy Giessler

Seller Co-Listing Agent in 2018
Amy Giessler
Cam Taylor Co. Ltd., Realtors
(614) 935-1882
1 in this area
81 Total Sales
Map
Source: Columbus and Central Ohio Regional MLS
MLS Number: 221013982
APN: 319-413-01-018-000
- 1488 Brittingham Ln
- 1451 Brittingham Ln
- 1721 Wren Ln
- 8383 Clarington Ct
- 690 Retreat Ln
- 8870 Olentangy River Rd
- 2171 Castlebrook Dr
- 254 Hopewell Ct
- Lot 462 Carriage Rd
- 2125 Carriage Rd
- 309 Whetstone Dr E
- 419 Wooten Ct S
- 450 Village Ridge Ct
- 260 Ridge Side Dr
- 205 Woodedge Cir E
- 401 Village Ridge Ct
- 239 Ridge Side Dr
- 2540 Silverleaf Dr
- 2545 Bryton Dr
- 724 W Orange Rd
