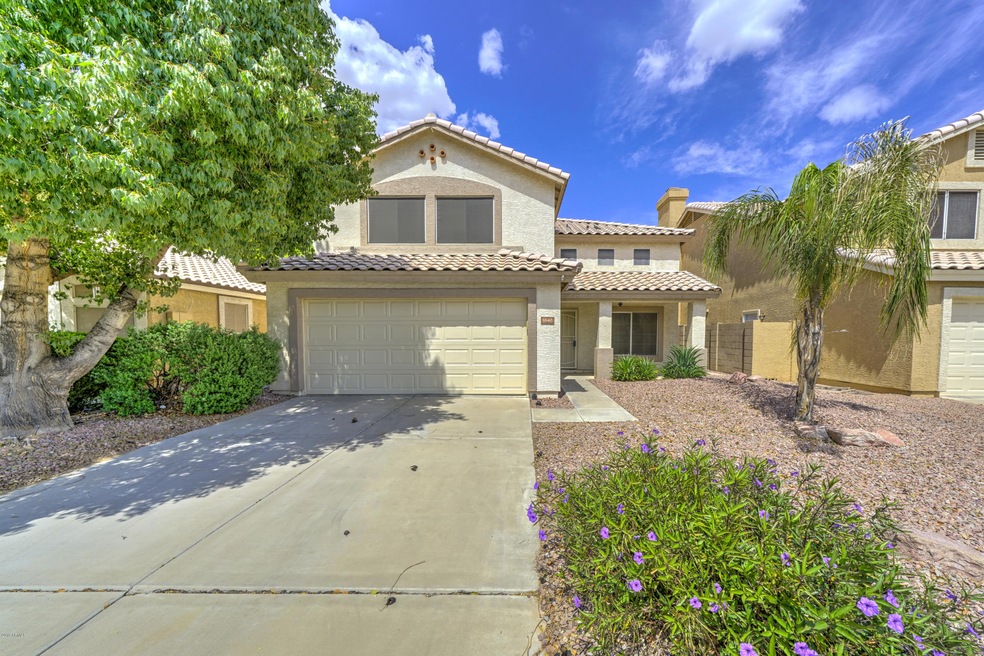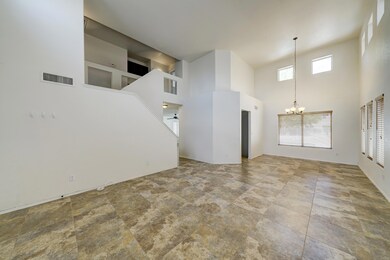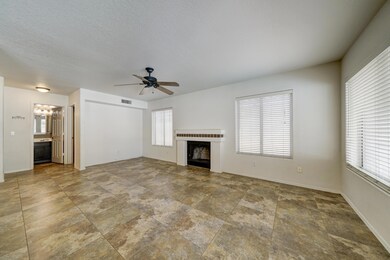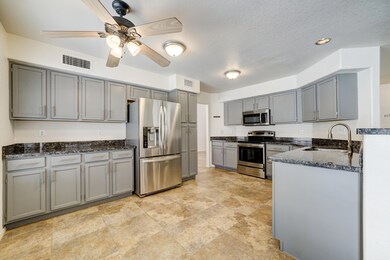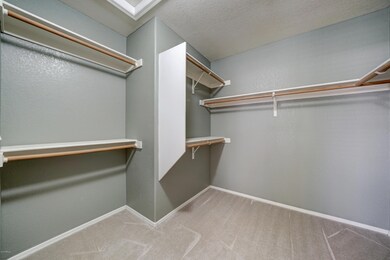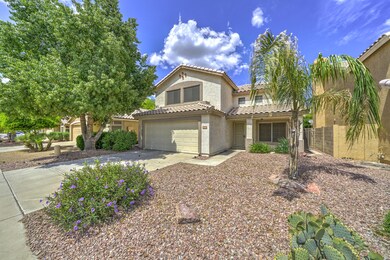
1640 W Gail Dr Chandler, AZ 85224
Central Ridge NeighborhoodHighlights
- Private Pool
- Vaulted Ceiling
- Covered patio or porch
- Andersen Elementary School Rated A-
- Granite Countertops
- Eat-In Kitchen
About This Home
As of May 2019Beautiful family home in Chandler! Buyers will fall in love with the open concept home complete with vaulted ceilings! Enjoy cooking in your gourmet kitchen upgraded with fabulous grey cabinets and beautiful granite countertops. Updated stainless steel appliances and tasteful paint throughout the entire home. The cozy fireplace in the great room creates a charming ambiance perfect for gatherings. Enjoy the spacious master bathroom with his and hers double sinks with a vanity! The gem of the home is found in the private backyard oasis. The sparkling pool and covered patio make for the perfect outdoor living this summer! Comes with 2017 pool safety cover that you can walk on that is currently in the garage.
Last Agent to Sell the Property
Eric Avdee
Keller Williams Realty Phoenix License #SA653426000 Listed on: 04/14/2019
Last Buyer's Agent
Tim Preiss
Coldwell Banker Success Realty
Home Details
Home Type
- Single Family
Est. Annual Taxes
- $1,939
Year Built
- Built in 1992
Lot Details
- 4,722 Sq Ft Lot
- Desert faces the front and back of the property
- Block Wall Fence
HOA Fees
- $28 Monthly HOA Fees
Parking
- 2 Car Garage
- Garage Door Opener
Home Design
- Wood Frame Construction
- Tile Roof
- Stucco
Interior Spaces
- 1,786 Sq Ft Home
- 2-Story Property
- Vaulted Ceiling
- Ceiling Fan
- Solar Screens
- Family Room with Fireplace
Kitchen
- Eat-In Kitchen
- Electric Cooktop
- <<builtInMicrowave>>
- Granite Countertops
Flooring
- Carpet
- Tile
Bedrooms and Bathrooms
- 3 Bedrooms
- Primary Bathroom is a Full Bathroom
- 2.5 Bathrooms
- Dual Vanity Sinks in Primary Bathroom
Outdoor Features
- Private Pool
- Covered patio or porch
Schools
- John M Andersen Elementary School
- John M Andersen Jr High Middle School
- Chandler High School
Utilities
- Central Air
- Heating Available
Listing and Financial Details
- Tax Lot 91
- Assessor Parcel Number 302-97-091
Community Details
Overview
- Association fees include ground maintenance
- Andersen Springs Association, Phone Number (480) 551-4300
- Built by Saddleback Homes
- Hamilton Homes 2 At Andersen Springs 1 125 Tr A J Subdivision
Recreation
- Community Playground
- Bike Trail
Ownership History
Purchase Details
Home Financials for this Owner
Home Financials are based on the most recent Mortgage that was taken out on this home.Purchase Details
Home Financials for this Owner
Home Financials are based on the most recent Mortgage that was taken out on this home.Purchase Details
Home Financials for this Owner
Home Financials are based on the most recent Mortgage that was taken out on this home.Purchase Details
Home Financials for this Owner
Home Financials are based on the most recent Mortgage that was taken out on this home.Purchase Details
Home Financials for this Owner
Home Financials are based on the most recent Mortgage that was taken out on this home.Purchase Details
Home Financials for this Owner
Home Financials are based on the most recent Mortgage that was taken out on this home.Purchase Details
Home Financials for this Owner
Home Financials are based on the most recent Mortgage that was taken out on this home.Purchase Details
Home Financials for this Owner
Home Financials are based on the most recent Mortgage that was taken out on this home.Similar Homes in Chandler, AZ
Home Values in the Area
Average Home Value in this Area
Purchase History
| Date | Type | Sale Price | Title Company |
|---|---|---|---|
| Interfamily Deed Transfer | -- | None Available | |
| Warranty Deed | $317,500 | Fidelity Natl Ttl Agcy Inc | |
| Interfamily Deed Transfer | -- | Fidelity Natl Ttl Agcy Inc | |
| Warranty Deed | $252,900 | Security Title Agency | |
| Warranty Deed | $202,500 | Title Management Agency Of A | |
| Warranty Deed | $200,000 | Security Title Agency | |
| Warranty Deed | $155,900 | Capital Title Agency | |
| Warranty Deed | $135,000 | Security Title Agency |
Mortgage History
| Date | Status | Loan Amount | Loan Type |
|---|---|---|---|
| Open | $432,000 | New Conventional | |
| Closed | $332,000 | New Conventional | |
| Closed | $296,044 | New Conventional | |
| Closed | $235,750 | New Conventional | |
| Previous Owner | $256,499 | VA | |
| Previous Owner | $135,000 | New Conventional | |
| Previous Owner | $172,975 | FHA | |
| Previous Owner | $50,000 | Credit Line Revolving | |
| Previous Owner | $188,000 | Fannie Mae Freddie Mac | |
| Previous Owner | $35,400 | Credit Line Revolving | |
| Previous Owner | $123,900 | Unknown | |
| Previous Owner | $148,105 | New Conventional | |
| Previous Owner | $128,250 | New Conventional |
Property History
| Date | Event | Price | Change | Sq Ft Price |
|---|---|---|---|---|
| 06/05/2025 06/05/25 | For Sale | $525,000 | +65.4% | $294 / Sq Ft |
| 05/24/2019 05/24/19 | Sold | $317,500 | -1.6% | $178 / Sq Ft |
| 04/28/2019 04/28/19 | Pending | -- | -- | -- |
| 04/22/2019 04/22/19 | Price Changed | $322,500 | -0.7% | $181 / Sq Ft |
| 04/14/2019 04/14/19 | Price Changed | $324,900 | +28.5% | $182 / Sq Ft |
| 04/14/2019 04/14/19 | For Sale | $252,900 | 0.0% | $142 / Sq Ft |
| 05/21/2015 05/21/15 | Sold | $252,900 | 0.0% | $142 / Sq Ft |
| 04/08/2015 04/08/15 | Pending | -- | -- | -- |
| 03/30/2015 03/30/15 | For Sale | $252,900 | +23.4% | $142 / Sq Ft |
| 07/26/2012 07/26/12 | Sold | $205,000 | 0.0% | $115 / Sq Ft |
| 07/05/2012 07/05/12 | Pending | -- | -- | -- |
| 07/05/2012 07/05/12 | For Sale | $205,000 | 0.0% | $115 / Sq Ft |
| 06/28/2012 06/28/12 | Off Market | $205,000 | -- | -- |
| 06/20/2012 06/20/12 | For Sale | $205,000 | -- | $115 / Sq Ft |
Tax History Compared to Growth
Tax History
| Year | Tax Paid | Tax Assessment Tax Assessment Total Assessment is a certain percentage of the fair market value that is determined by local assessors to be the total taxable value of land and additions on the property. | Land | Improvement |
|---|---|---|---|---|
| 2025 | $1,702 | $23,160 | -- | -- |
| 2024 | $1,743 | $22,057 | -- | -- |
| 2023 | $1,743 | $37,900 | $7,580 | $30,320 |
| 2022 | $1,681 | $28,430 | $5,680 | $22,750 |
| 2021 | $1,762 | $26,750 | $5,350 | $21,400 |
| 2020 | $1,754 | $24,260 | $4,850 | $19,410 |
| 2019 | $1,687 | $22,960 | $4,590 | $18,370 |
| 2018 | $1,939 | $21,380 | $4,270 | $17,110 |
| 2017 | $1,822 | $20,650 | $4,130 | $16,520 |
| 2016 | $1,467 | $20,070 | $4,010 | $16,060 |
| 2015 | $1,421 | $18,870 | $3,770 | $15,100 |
Agents Affiliated with this Home
-
Aurien Preiss

Seller's Agent in 2025
Aurien Preiss
HomeSmart
(480) 229-2006
34 Total Sales
-
E
Seller's Agent in 2019
Eric Avdee
Keller Williams Realty Phoenix
-
Molly Avdee
M
Seller Co-Listing Agent in 2019
Molly Avdee
The Brokery
(480) 768-9333
26 Total Sales
-
T
Buyer's Agent in 2019
Tim Preiss
Coldwell Banker Success Realty
-
A
Buyer Co-Listing Agent in 2019
Aurien GRI
Coldwell Banker Success Realty
-
Z
Seller's Agent in 2015
Zack Alawi
Sloan Realty Associates
Map
Source: Arizona Regional Multiple Listing Service (ARMLS)
MLS Number: 5911429
APN: 302-97-091
- 1540 W Orchid Ln
- 1825 W Ray Rd Unit 1132
- 1825 W Ray Rd Unit 1054
- 1825 W Ray Rd Unit 1083
- 1825 W Ray Rd Unit 1008
- 1825 W Ray Rd Unit 2082
- 1825 W Ray Rd Unit 1070
- 1825 W Ray Rd Unit 1134
- 1825 W Ray Rd Unit 1063
- 1825 W Ray Rd Unit 1068
- 1825 W Ray Rd Unit 1001
- 1521 W Kent Dr
- 1592 W Shannon Ct
- 1381 W Gary Dr
- 1363 W Park Ave
- 1950 W Park Place
- 1371 W Gary Dr
- 1257 W Dublin St
- 1630 W Calle Del Norte
- 1632 W Gila Ln
