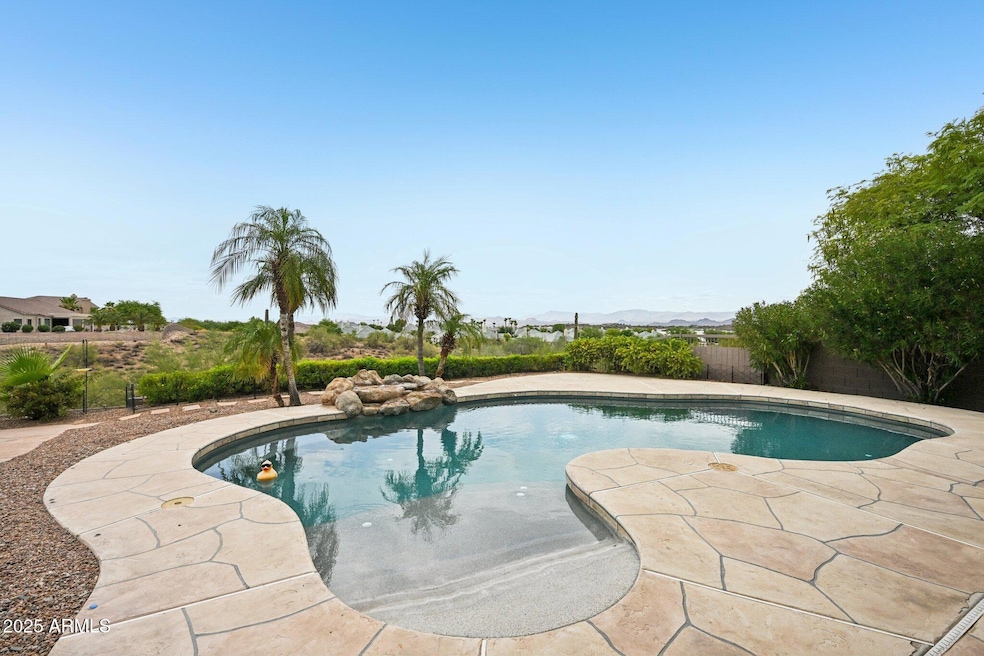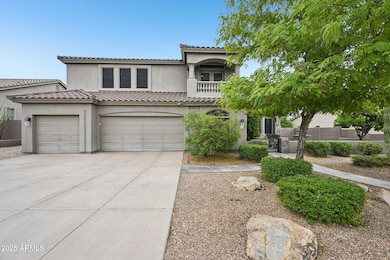
16406 E Crystal Ridge Dr Fountain Hills, AZ 85268
Estimated payment $7,107/month
Highlights
- Very Popular Property
- RV Access or Parking
- Mountain View
- Fountain Hills Middle School Rated A-
- Two Primary Bathrooms
- Fireplace in Primary Bedroom
About This Home
This elegantly updated home boasts generous living areas, perfect for entertaining, along with a theater room and two primary suites. The open floor plan seamlessly connects to the family room, accentuated by a soaring fireplace & sophisticated copper honed slate flooring. The beautifully remodeled kitchen is a chef's dream, featuring an AGA free-standing range with an induction cooktop and a Thermador refrigerator. Enjoy the convenience of the main floor primary suite, while the breathtaking backyard offers stunning Four Peak & Fountain views & a sparkling pool. Ascend the dramatic staircase to discover an expansive upstairs primary suite, complete with a two-way fireplace & a spacious shower. Three additional upstairs bedrooms come with walk-in closets, providing ample storage.
Listing Agent
Russ Lyon Sotheby's International Realty License #SA525444000 Listed on: 07/18/2025
Home Details
Home Type
- Single Family
Est. Annual Taxes
- $3,395
Year Built
- Built in 1997
Lot Details
- 0.27 Acre Lot
- Desert faces the front and back of the property
- Wrought Iron Fence
- Block Wall Fence
- Sprinklers on Timer
HOA Fees
- $39 Monthly HOA Fees
Parking
- 3 Car Direct Access Garage
- Garage Door Opener
- RV Access or Parking
Home Design
- Wood Frame Construction
- Tile Roof
- Block Exterior
- Stucco
Interior Spaces
- 4,203 Sq Ft Home
- 2-Story Property
- Central Vacuum
- Vaulted Ceiling
- Ceiling Fan
- Skylights
- Double Pane Windows
- Family Room with Fireplace
- 2 Fireplaces
- Mountain Views
Kitchen
- Electric Cooktop
- Kitchen Island
- Granite Countertops
Flooring
- Carpet
- Stone
Bedrooms and Bathrooms
- 5 Bedrooms
- Primary Bedroom on Main
- Fireplace in Primary Bedroom
- Bathroom Updated in 2021
- Two Primary Bathrooms
- Primary Bathroom is a Full Bathroom
- 3.5 Bathrooms
- Dual Vanity Sinks in Primary Bathroom
- Hydromassage or Jetted Bathtub
- Bathtub With Separate Shower Stall
Pool
- Pool Updated in 2022
- Fence Around Pool
Outdoor Features
- Balcony
- Covered patio or porch
Schools
- Mcdowell Mountain Elementary School
- Fountain Hills Middle School
- Fountain Hills High School
Utilities
- Cooling System Updated in 2021
- Zoned Heating and Cooling System
- High Speed Internet
- Cable TV Available
Community Details
- Association fees include ground maintenance
- Metro Property Mgt Association, Phone Number (480) 967-7162
- Built by BLANDFORD HOMES
- Crystal Ridge Subdivision
Listing and Financial Details
- Tax Lot 24
- Assessor Parcel Number 176-24-158
Map
Home Values in the Area
Average Home Value in this Area
Tax History
| Year | Tax Paid | Tax Assessment Tax Assessment Total Assessment is a certain percentage of the fair market value that is determined by local assessors to be the total taxable value of land and additions on the property. | Land | Improvement |
|---|---|---|---|---|
| 2025 | $3,395 | $67,850 | -- | -- |
| 2024 | $3,232 | $64,619 | -- | -- |
| 2023 | $3,232 | $74,530 | $14,900 | $59,630 |
| 2022 | $3,150 | $58,980 | $11,790 | $47,190 |
| 2021 | $3,497 | $55,820 | $11,160 | $44,660 |
| 2020 | $3,506 | $54,280 | $10,850 | $43,430 |
| 2019 | $3,652 | $52,550 | $10,510 | $42,040 |
| 2018 | $3,660 | $51,920 | $10,380 | $41,540 |
| 2017 | $3,512 | $51,900 | $10,380 | $41,520 |
| 2016 | $3,438 | $51,720 | $10,340 | $41,380 |
| 2015 | $3,248 | $49,310 | $9,860 | $39,450 |
Property History
| Date | Event | Price | Change | Sq Ft Price |
|---|---|---|---|---|
| 07/18/2025 07/18/25 | For Sale | $1,225,000 | +85.6% | $291 / Sq Ft |
| 03/15/2017 03/15/17 | Sold | $660,000 | -2.2% | $157 / Sq Ft |
| 02/06/2017 02/06/17 | Pending | -- | -- | -- |
| 02/06/2017 02/06/17 | For Sale | $675,000 | -- | $161 / Sq Ft |
Purchase History
| Date | Type | Sale Price | Title Company |
|---|---|---|---|
| Cash Sale Deed | $660,000 | First American Title Ins Co | |
| Warranty Deed | $365,000 | Westminster Title Agency | |
| Warranty Deed | $355,500 | Transnation Title Insurance | |
| Warranty Deed | $332,644 | Transnation Title Ins Co | |
| Warranty Deed | -- | Transnation Title Ins Co |
Mortgage History
| Date | Status | Loan Amount | Loan Type |
|---|---|---|---|
| Previous Owner | $250,000 | Credit Line Revolving | |
| Previous Owner | $212,000 | Credit Line Revolving | |
| Previous Owner | $385,000 | Unknown | |
| Previous Owner | $292,000 | New Conventional | |
| Previous Owner | $200,000 | New Conventional | |
| Closed | $36,500 | No Value Available |
Similar Homes in Fountain Hills, AZ
Source: Arizona Regional Multiple Listing Service (ARMLS)
MLS Number: 6894418
APN: 176-24-158
- 16333 E Crystal Point Dr
- 12635 N La Montana Dr Unit 17
- 12635 N La Montana Dr Unit 5
- 16545 E Gunsight Dr Unit 103
- 16538 E Westwind Ct Unit 51
- 16525 E Avenue of the Fountains Unit 201
- 16800 E El Lago Blvd Unit 2076
- 16800 E El Lago Blvd Unit 2003
- 16800 E El Lago Blvd Unit 2062
- 12029 N Fountain Hills Blvd Unit 1&2
- 16276 E Rosetta Dr Unit 58
- 16233 E Rosetta Dr Unit 47
- 16141 E Thistle Dr
- 16113 E Andrew Dr
- 16739 E El Lago Blvd Unit 202
- 16739 E El Lago Blvd Unit 103
- 16657 E Gunsight Dr Unit 233
- 16631 E El Lago Blvd Unit 212
- 12642 N Mountainside Dr Unit D
- 12642 N Mountainside Dr Unit B
- 16453 E Segundo Dr Unit 1
- 16453 E Segundo Dr Unit 2
- 16436 E Desert Sage Dr Unit A
- 16313 E Segundo Dr Unit 2
- 16545 E Gunsight Dr Unit 212
- 13103 N Northstar Dr Unit 161
- 16615 E Gunsight Dr Unit 108
- 16655 E El Lago Blvd Unit 201
- 1265 N La Montana Dr Unit 10
- 16800 E El Lago Blvd Unit 2064
- 16800 E El Lago Blvd Unit 2046
- 16800 E El Lago Blvd Unit 1044
- 16800 E El Lago Blvd Unit 2057
- 12213 N Chama Dr Unit 2
- 12213 N Chama Dr Unit 1
- 16550 E Avenue of the Fountains
- 16715 E El Lago Blvd Unit 214
- 16715 E El Lago Blvd Unit 107
- 16626 E Avenue of the Fountain Ave Unit 104
- 16657 E Gunsight Dr Unit 294






