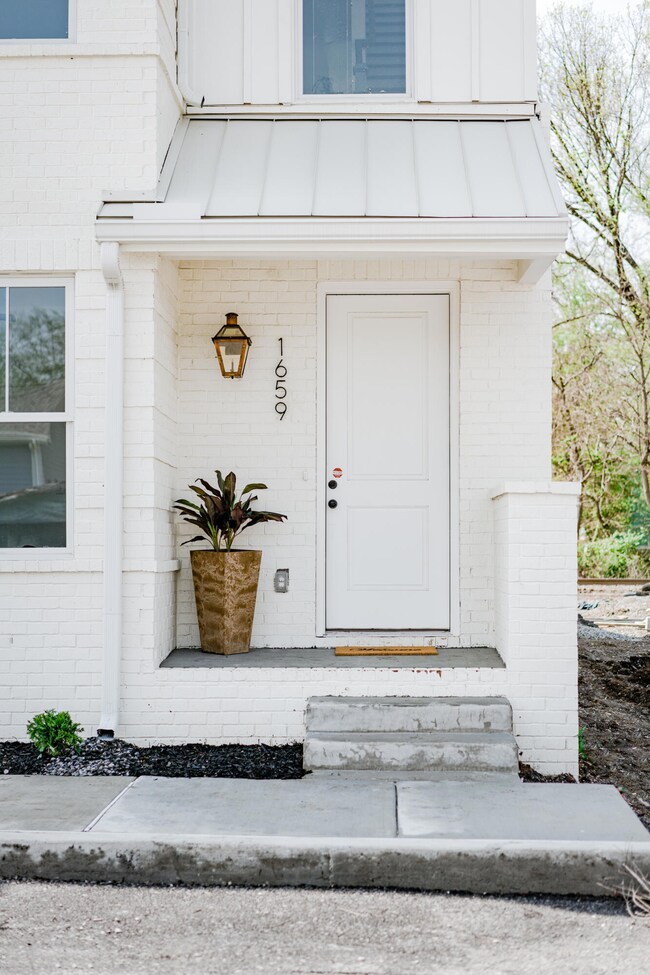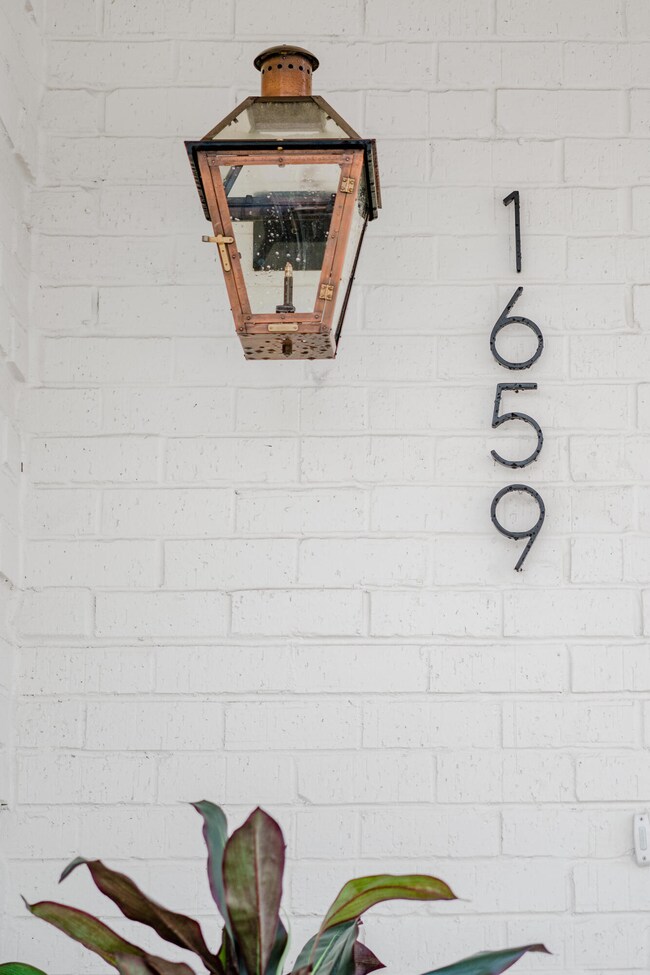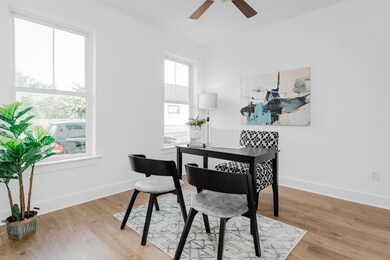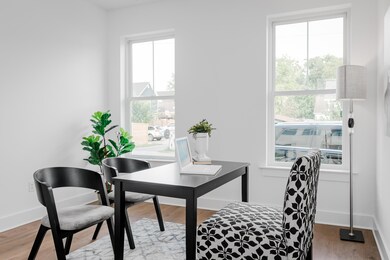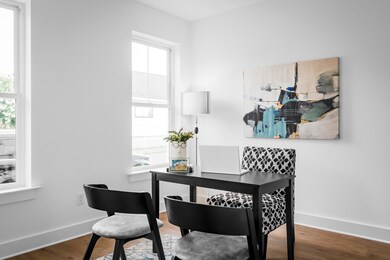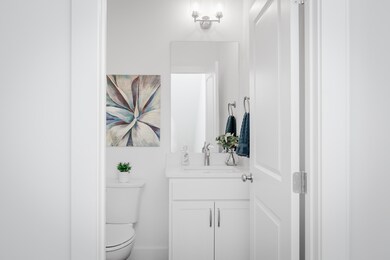
$485,000
- 2 Beds
- 2 Baths
- 1,618 Sq Ft
- 825 Burnside Place
- Chattanooga, TN
Live in the center of it all with this modern 2-bedroom, 2-bathroom condo just steps from the popular No.10 Steakhouse. Enjoy an open-concept layout with modern finishes, natural light, and spacious living areas. A private 2-car garage offers rare downtown parking and extra storage.Relax and entertain outdoors with access to a community fire pit and cornhole area, perfect for gathering with
Ginger King Keller Williams Realty

