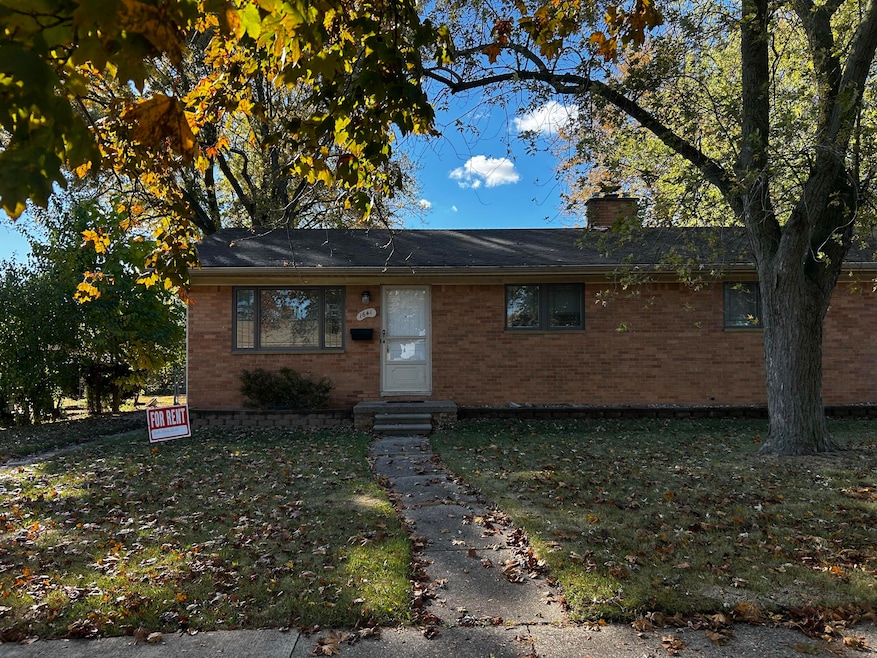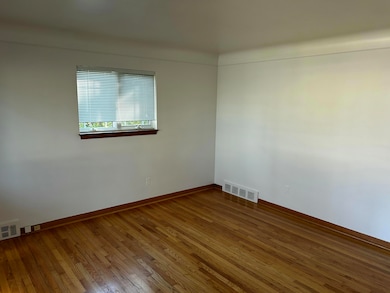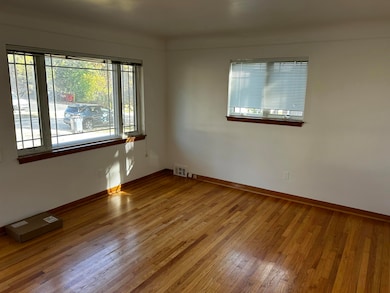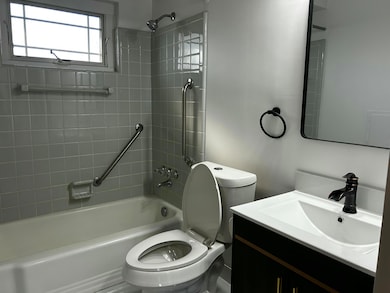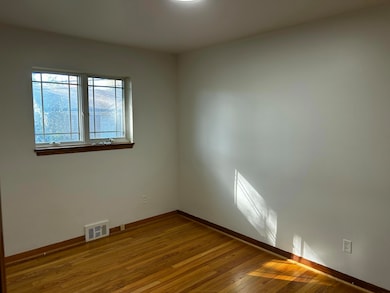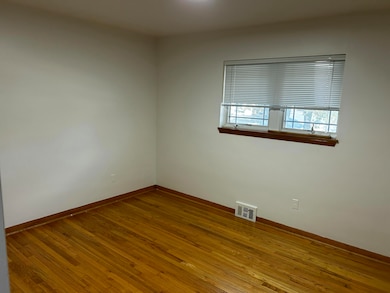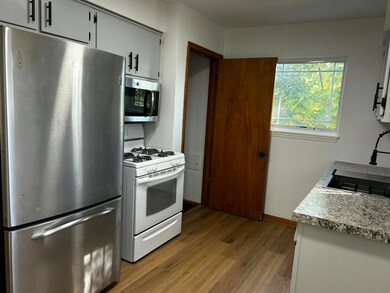1641 Fairview Ave Royal Oak, MI 48073
2
Beds
1
Bath
800
Sq Ft
9,932
Sq Ft Lot
Highlights
- 50 Fireplaces
- No HOA
- Vinyl Flooring
- Royal Oak High School Rated 9+
- Forced Air Heating and Cooling System
- 4-minute walk to Worden Park
About This Home
This beautifully modernized 2-bedroom, 1-bathroom unit offers comfort and style in an unbeatable location. Enjoy a sleek, updated bathroom and a contemporary kitchen featuring newer appliances. The home boasts fresh flooring throughout, a finished basement, and the convenience of an in-unit washer and dryer. Step outside to a shared, fenced-in yard—perfect for relaxing or entertaining. Located within walking distance to Royal Oak High School, parks, and local shops, this turnkey unit is ready for you to move in and make it your own!
Property Details
Home Type
- Multi-Family
Est. Annual Taxes
- $8,286
Year Built
- Built in 1960
Lot Details
- 9,932 Sq Ft Lot
Parking
- On-Street Parking
Home Design
- Duplex
Interior Spaces
- 800 Sq Ft Home
- 1-Story Property
- 50 Fireplaces
- Vinyl Flooring
- Basement Fills Entire Space Under The House
- Microwave
Bedrooms and Bathrooms
- 2 Bedrooms
- 1 Full Bathroom
Laundry
- Dryer
- Washer
Utilities
- Forced Air Heating and Cooling System
- Heating System Uses Natural Gas
Listing and Financial Details
- Property Available on 10/21/25
Community Details
Overview
- No Home Owners Association
Pet Policy
- Pets Allowed
- Pet Size Limit
Map
Source: MichRIC
MLS Number: 25054060
APN: 25-09-101-004
Nearby Homes
- 3133 Maplewood Ave
- 3107 Maplewood Ave
- 1317 Butternut Ave
- 2814 Crooks Rd
- 2714 Glenview Ave
- 3515 Durham Rd
- 3100 Linwood Ave Unit B, 28
- 3601 Durham Rd
- 3532 Woodland Ave
- 3535 Woodland Ave
- 1033 Butternut Ave
- 3522 Elmhurst Ave
- 2438 Evergreen Dr
- 2916 Clawson Ave
- 3069 Sylvan Dr
- 2423 Crooks Rd
- 4101 Devon Rd
- 2925 Benjamin Ave
- 2403 Crooks Rd
- 3415 Benjamin Ave Unit 403
- 3115 Evergreen Dr
- 2814 Crooks Rd
- 3442 Devon Rd
- 3807 Crooks Rd
- 2714 Glenview Ave
- 1313 Royal Ave
- 1118 W 13 Mile Rd
- 3105 Linwood Ave Unit 1
- 3534 Woodland Ave
- 2525 W 13 Mile Rd
- 1203 Hickory Ave
- 3825 Crooks Rd
- 3602 Elmhurst Ave
- 2412 Starr Rd
- 4071 Crooks Rd
- 2503 W 13 Mile Rd
- 3210 Shenandoah Dr Unit 13
- 3220 Shenandoah Dr Unit 12
- 2809 W 13 Mile Rd Unit 3
- 3921 Custer Ave
