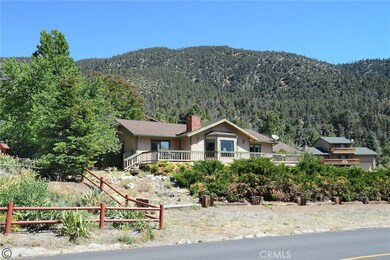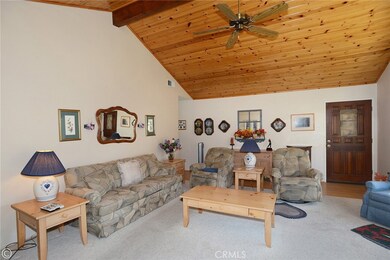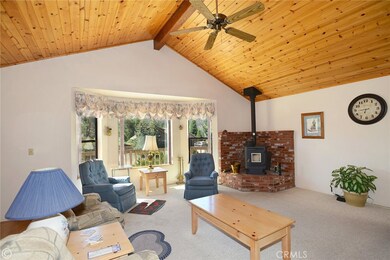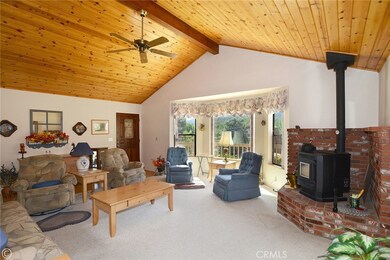
16413 Aleutian Dr Frazier Park, CA 93222
Highlights
- Golf Course Community
- 24-Hour Security
- Fishing
- Community Stables
- Private Pool
- RV Access or Parking
About This Home
As of October 2024Are you looking for the perfect one level home with fantastic views of the north side of Mt Pinos? This is it, 3 bedroom, 2 full bathrooms all on one level. Home has an oversized Master suite w/ attached deck w/ slider for access. Large walkin closet, En suite bathroom w/ newer walkin tile shower.
Great room has a pellet stove on Brick raised hearth. Kitchen has washer/dryer hookups, Electric stove, Microwave, and Refrigerator all included. 2 Jack & Jill guest bedrooms w/ full bathroom... Blinds and curtains throughout are also included, w/T&G wood ceiling in greatroom. You can walk to everything from this location. Golf Course, Tennis Courts, Post Office, Market, Restaurants, Park for the kids, Even Dog Park. You must come see this special home.
Last Agent to Sell the Property
Trimax Elite Corp Inc Brokerage Phone: 661-699-7294 License #01879356 Listed on: 06/17/2024
Last Buyer's Agent
Trimax Elite Corp Inc Brokerage Phone: 661-699-7294 License #01879356 Listed on: 06/17/2024
Home Details
Home Type
- Single Family
Est. Annual Taxes
- $2,682
Year Built
- Built in 1990 | Remodeled
Lot Details
- 0.29 Acre Lot
- Property fronts a private road
- Property fronts a highway
- Rural Setting
- East Facing Home
- Landscaped
- Corner Lot
- Irregular Lot
- Wooded Lot
- Private Yard
- Back and Front Yard
- Property is zoned E(1/4)
HOA Fees
- $161 Monthly HOA Fees
Parking
- 2 Car Direct Access Garage
- 4 Open Parking Spaces
- Parking Storage or Cabinetry
- Parking Available
- Workshop in Garage
- Front Facing Garage
- Gentle Sloping Lot
- Driveway Up Slope From Street
- Off-Street Parking
- RV Access or Parking
Property Views
- Golf Course
- Woods
- Mountain
- Hills
- Valley
- Neighborhood
Home Design
- Custom Home
- Craftsman Architecture
- Turnkey
- Pillar, Post or Pier Foundation
- Raised Foundation
- Fire Rated Drywall
- Shingle Roof
- Composition Roof
- Wood Siding
- Lap Siding
- Pre-Cast Concrete Construction
- Concrete Perimeter Foundation
- Seismic Tie Down
- Quake Bracing
- Tie Down
Interior Spaces
- 1,521 Sq Ft Home
- 1-Story Property
- Open Floorplan
- Furnished
- Built-In Features
- Beamed Ceilings
- Cathedral Ceiling
- Ceiling Fan
- Free Standing Fireplace
- Raised Hearth
- Double Pane Windows
- Low Emissivity Windows
- Blinds
- Window Screens
- Sliding Doors
- Insulated Doors
- Family Room with Fireplace
- Family Room Off Kitchen
- Living Room with Attached Deck
- Storage
- Utility Room
- Unfinished Basement
Kitchen
- Eat-In Country Kitchen
- Breakfast Bar
- Electric Oven
- <<builtInRangeToken>>
- Free-Standing Range
- <<microwave>>
- Dishwasher
- Kitchen Island
- Laminate Countertops
- Formica Countertops
- Disposal
Flooring
- Carpet
- Laminate
- Vinyl
Bedrooms and Bathrooms
- 3 Main Level Bedrooms
- Walk-In Closet
- Dressing Area
- Mirrored Closets Doors
- Upgraded Bathroom
- Jack-and-Jill Bathroom
- 2 Full Bathrooms
- Makeup or Vanity Space
- Low Flow Toliet
- <<tubWithShowerToken>>
- Walk-in Shower
- Exhaust Fan In Bathroom
Laundry
- Laundry Room
- Laundry in Kitchen
- Dryer
- Washer
- 220 Volts In Laundry
Home Security
- Carbon Monoxide Detectors
- Fire and Smoke Detector
Accessible Home Design
- Halls are 36 inches wide or more
- Accessibility Features
- Doors swing in
- No Interior Steps
- Low Pile Carpeting
Pool
- Private Pool
- Spa
Outdoor Features
- Covered patio or porch
Location
- Property is near a clubhouse
- Property is near a park
Utilities
- Ducts Professionally Air-Sealed
- Forced Air Heating System
- Heating System Uses Propane
- Pellet Stove burns compressed wood to generate heat
- 220 Volts in Kitchen
- Propane
- Private Water Source
- Engineered Septic
Listing and Financial Details
- Legal Lot and Block 23 / 23
- Tax Tract Number 3405
- Assessor Parcel Number 25647406008
- $256 per year additional tax assessments
Community Details
Overview
- Pmcpoa Association, Phone Number (661) 242-3788
- RV Parking in Community
- Community Lake
- Near a National Forest
- Foothills
- Mountainous Community
- Property is near a preserve or public land
- Valley
Amenities
- Outdoor Cooking Area
- Community Fire Pit
- Community Barbecue Grill
- Picnic Area
- Sauna
- Clubhouse
- Banquet Facilities
- Billiard Room
- Meeting Room
- Card Room
- Recreation Room
- Community Storage Space
Recreation
- Golf Course Community
- Tennis Courts
- Pickleball Courts
- Community Playground
- Community Pool
- Community Spa
- Fishing
- Hunting
- Park
- Dog Park
- Community Stables
- Horse Trails
- Hiking Trails
- Bike Trail
Security
- 24-Hour Security
- Resident Manager or Management On Site
Similar Homes in Frazier Park, CA
Home Values in the Area
Average Home Value in this Area
Property History
| Date | Event | Price | Change | Sq Ft Price |
|---|---|---|---|---|
| 10/24/2024 10/24/24 | Sold | $380,000 | -4.8% | $250 / Sq Ft |
| 09/21/2024 09/21/24 | Pending | -- | -- | -- |
| 07/27/2024 07/27/24 | Price Changed | $399,000 | -4.8% | $262 / Sq Ft |
| 07/11/2024 07/11/24 | Price Changed | $419,000 | -6.7% | $275 / Sq Ft |
| 06/17/2024 06/17/24 | For Sale | $449,000 | -- | $295 / Sq Ft |
Tax History Compared to Growth
Tax History
| Year | Tax Paid | Tax Assessment Tax Assessment Total Assessment is a certain percentage of the fair market value that is determined by local assessors to be the total taxable value of land and additions on the property. | Land | Improvement |
|---|---|---|---|---|
| 2021 | $2,682 | $232,369 | $62,794 | $169,575 |
Agents Affiliated with this Home
-
Kurtis East
K
Seller's Agent in 2024
Kurtis East
Trimax Elite Corp Inc
(661) 242-4100
99 in this area
104 Total Sales
Map
Source: California Regional Multiple Listing Service (CRMLS)
MLS Number: SR24123253
APN: 256-474-06-00-8
- 16416 Huron Dr
- 16425 Huron Dr
- 16320 Aleutian Dr
- 2628 Beechwood Way
- 16401 Grizzly Dr
- 2720 Arctic Dr
- 2800 Arctic Dr
- 2608 Beechwood Way
- 16413 Grizzly Dr
- 2801 Arctic Dr
- 16505 Mil Potrero Hwy
- 2809 Arctic Dr
- 16604 Aleutian Dr
- 2813 Arctic Dr
- 2716 Klondike Way
- 2720 Klondike Way
- 2720 Kodiak Way
- 2417 Symonds Dr
- 16600 Oakwood Way
- 2461 Tyndall Way






