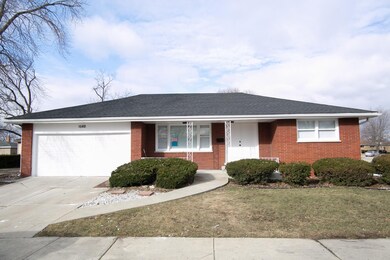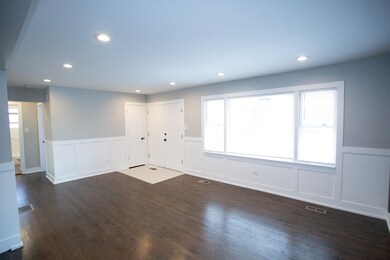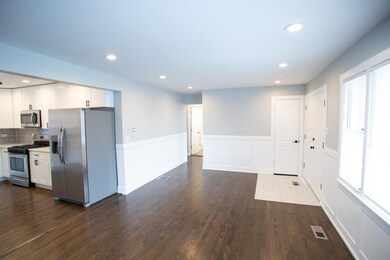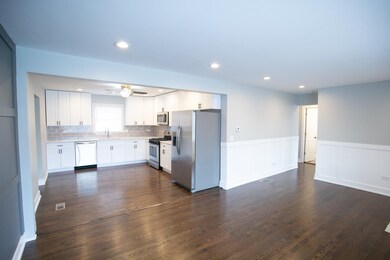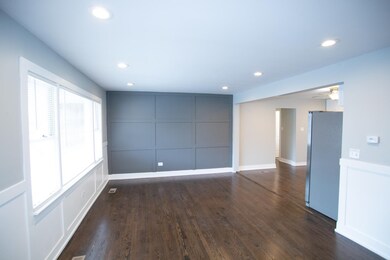
16418 School St South Holland, IL 60473
Central District NeighborhoodHighlights
- Ranch Style House
- Home Office
- 2 Car Attached Garage
- Corner Lot
- Stainless Steel Appliances
- Patio
About This Home
As of April 2022All brick South Holland ranch...Beautifully updated and ready for new owners! -New hardwood flooring in kitchen and hall to match existing hardwood -Opened up kitchen completely, installed an overhead beam -New roof -New furnace and AC unit -New kitchen and appliances -Finished the entire basement -Added large full bath in basement -New basement windows -3 full bathrooms -3 bedrooms upstairs -New basement family room and office or den! Please view the 3-D tour and schedule your private showing today! Highlights: New Roof;New Furnace;New Central Air;New Sump Pump;Full Village Permits For Renovation
Last Agent to Sell the Property
Chase Real Estate LLC License #475174838 Listed on: 03/03/2022
Last Buyer's Agent
Berkshire Hathaway HomeServices Executive Realty License #475176316

Home Details
Home Type
- Single Family
Est. Annual Taxes
- $3,280
Year Built
- Built in 1965
Lot Details
- 7,301 Sq Ft Lot
- Lot Dimensions are 102 x 55 x 126 x 32 x 37
- Corner Lot
- Paved or Partially Paved Lot
Parking
- 2 Car Attached Garage
- Parking Included in Price
Home Design
- Ranch Style House
- Brick Exterior Construction
- Asphalt Roof
- Concrete Perimeter Foundation
Interior Spaces
- 1,178 Sq Ft Home
- Family Room
- Living Room
- Home Office
- Unfinished Attic
Kitchen
- Range<<rangeHoodToken>>
- <<microwave>>
- Dishwasher
- Stainless Steel Appliances
Bedrooms and Bathrooms
- 3 Bedrooms
- 3 Potential Bedrooms
- 3 Full Bathrooms
Laundry
- Laundry Room
- Dryer
- Washer
Finished Basement
- Basement Fills Entire Space Under The House
- Finished Basement Bathroom
Outdoor Features
- Patio
Schools
- Thornwood High School
Utilities
- Forced Air Heating and Cooling System
- Heating System Uses Natural Gas
Listing and Financial Details
- Senior Tax Exemptions
- Homeowner Tax Exemptions
Ownership History
Purchase Details
Home Financials for this Owner
Home Financials are based on the most recent Mortgage that was taken out on this home.Purchase Details
Similar Homes in South Holland, IL
Home Values in the Area
Average Home Value in this Area
Purchase History
| Date | Type | Sale Price | Title Company |
|---|---|---|---|
| Deed | $150,000 | Greater Illinois Title | |
| Quit Claim Deed | -- | -- |
Mortgage History
| Date | Status | Loan Amount | Loan Type |
|---|---|---|---|
| Closed | $112,500 | Commercial |
Property History
| Date | Event | Price | Change | Sq Ft Price |
|---|---|---|---|---|
| 04/25/2022 04/25/22 | Sold | $279,700 | 0.0% | $237 / Sq Ft |
| 03/06/2022 03/06/22 | Pending | -- | -- | -- |
| 03/03/2022 03/03/22 | For Sale | $279,700 | +86.5% | $237 / Sq Ft |
| 07/16/2021 07/16/21 | Sold | $150,000 | +0.1% | $127 / Sq Ft |
| 06/16/2021 06/16/21 | Pending | -- | -- | -- |
| 06/08/2021 06/08/21 | For Sale | $149,909 | -- | $127 / Sq Ft |
Tax History Compared to Growth
Tax History
| Year | Tax Paid | Tax Assessment Tax Assessment Total Assessment is a certain percentage of the fair market value that is determined by local assessors to be the total taxable value of land and additions on the property. | Land | Improvement |
|---|---|---|---|---|
| 2024 | $10,575 | $23,000 | $3,834 | $19,166 |
| 2023 | $6,917 | $23,000 | $3,834 | $19,166 |
| 2022 | $6,917 | $11,721 | $3,286 | $8,435 |
| 2021 | $3,245 | $11,720 | $3,285 | $8,435 |
| 2020 | $3,280 | $11,720 | $3,285 | $8,435 |
| 2019 | $3,137 | $11,919 | $2,920 | $8,999 |
| 2018 | $414 | $11,919 | $2,920 | $8,999 |
| 2017 | $742 | $11,919 | $2,920 | $8,999 |
| 2016 | $1,826 | $10,261 | $2,738 | $7,523 |
| 2015 | $1,857 | $10,261 | $2,738 | $7,523 |
| 2014 | $1,773 | $10,261 | $2,738 | $7,523 |
| 2013 | $1,675 | $11,951 | $2,738 | $9,213 |
Agents Affiliated with this Home
-
Neil Gates

Seller's Agent in 2022
Neil Gates
Chase Real Estate LLC
(630) 528-0497
5 in this area
634 Total Sales
-
Nikesha Childress

Buyer's Agent in 2022
Nikesha Childress
Berkshire Hathaway HomeServices Executive Realty
(708) 359-2974
1 in this area
8 Total Sales
-
Mike Buder

Seller's Agent in 2021
Mike Buder
Re/Max 10
(708) 418-4444
10 in this area
56 Total Sales
-
Christian Chase

Buyer's Agent in 2021
Christian Chase
Chase Real Estate LLC
(630) 527-0095
6 in this area
456 Total Sales
Map
Source: Midwest Real Estate Data (MRED)
MLS Number: 11338436
APN: 29-22-210-037-0000
- 16419 School St
- 506 Betty Ln
- 751 E 164th Place
- 785 E 164th St
- 664 E 163rd St
- 480 E 163rd St
- 16615 Parkside Ave
- 16609 School St
- 16601 Langley Ave
- 16211 Joyce Cir
- 16551 Elm Ct
- 16407 S Park Ave
- 16631 Langley Ave
- 16408 S Park Ave
- 865 E 165th St
- 16645 Cottage Grove Ave
- 452 E 167th St
- 509 E 161st Place
- 16651 Cottage Grove Ave
- 16265 Drexel Ave

