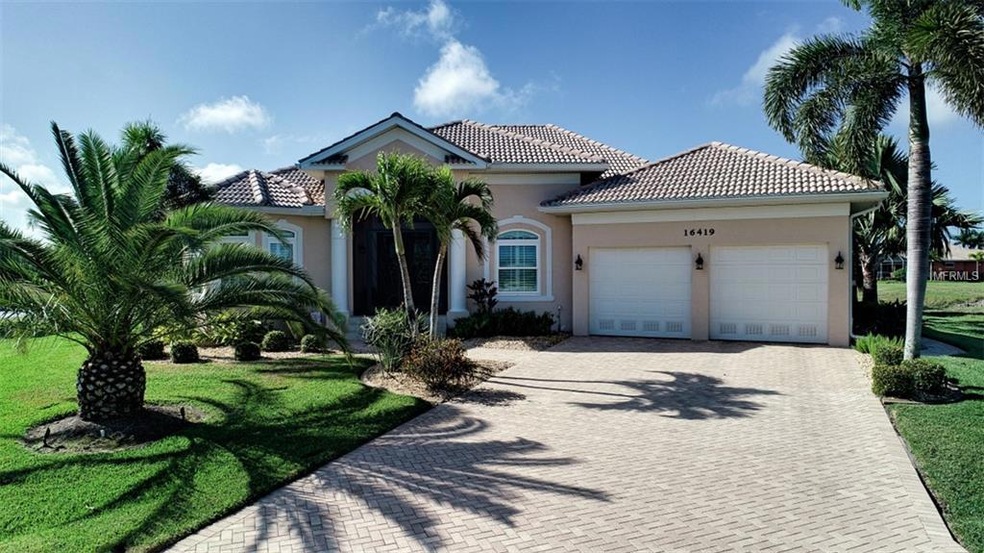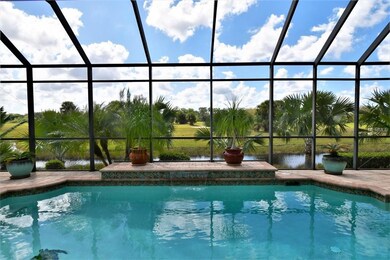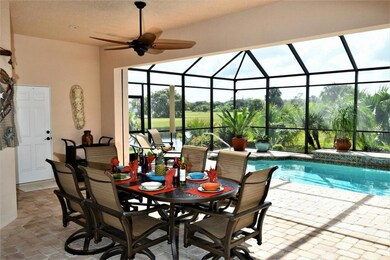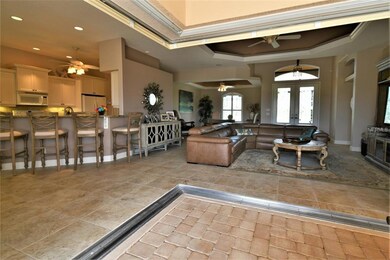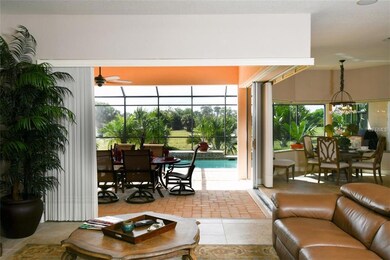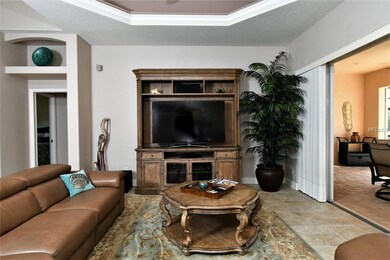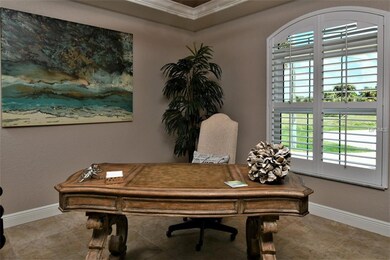
16419 Rabat Way Punta Gorda, FL 33955
Burnt Store NeighborhoodHighlights
- 153 Feet of Waterfront
- Parking available for a boat
- Screened Pool
- Boat Ramp
- River Access
- Lake View
About This Home
As of November 2020Meticulously maintained & beautifully decorated, this Burnt Store Lakes waterfront pool home features an exquisite great room floorplan including formal & informal dining, 3 beds + 2.5 baths. Great room boasting volume tray ceilings, tile floors, plantation shutters, architectural shelving plus 21Ft. of pocketing sliding doors and more. Kitchen features granite, staggered 42” & 36” cabinets/crown tops, tile back splash, closet pantry, + breakfast bar. Enjoy great views from the nook through the 15ft Aquarium glass window! Note the stunning bubble pendant lite and custom tile accents. Master suite includes tray ceiling, walk-in closet, soaking tub, shower + pool access. Guest beds, laundry, main bath & pool exit are just off the kitchen. Enjoy the Florida lifestyle you have dreamed of on your 47’x20’ deck with heated southern exposure salt-water pool/waterfall overlooking a sparkling lake view. Spacious under truss lanai offers plenty of grilling/dining/lounge space. Remote control Kevlar screen on lanai for chilly nights & storm protection. Beautiful curb appeal with tile roof and brick pavers on drive, walk ways and lanai. It all comes to life as the sun goes down with stunning outdoor lighting! This tropical oasis is loaded with palms, fruit trees and exotics. The 36’x21’ garage allows extra parking space (boat?) + work area. Boating, fishing, golf & dining are just minutes away. Golf carts are permitted throughout the community. New A/C with 10 Year warranty. Optional furniture package available.
Last Agent to Sell the Property
ALLISON JAMES ESTATES & HOMES License #3067761 Listed on: 02/25/2019

Last Buyer's Agent
ALLISON JAMES ESTATES & HOMES License #3067761 Listed on: 02/25/2019

Home Details
Home Type
- Single Family
Est. Annual Taxes
- $6,156
Year Built
- Built in 2006
Lot Details
- 0.28 Acre Lot
- Lot Dimensions are 44x133x156x133
- 153 Feet of Waterfront
- Lake Front
- Waterfront Tip Lot
- North Facing Home
- Mature Landscaping
- Oversized Lot
- Landscaped with Trees
- Property is zoned RSF3.5
HOA Fees
- $34 Monthly HOA Fees
Parking
- 2 Car Attached Garage
- Oversized Parking
- Workshop in Garage
- Tandem Parking
- Garage Door Opener
- Open Parking
- Parking available for a boat
- Golf Cart Garage
Home Design
- Florida Architecture
- Stem Wall Foundation
- Tile Roof
- Concrete Siding
- Block Exterior
- Stucco
Interior Spaces
- 2,421 Sq Ft Home
- Open Floorplan
- Built-In Features
- Tray Ceiling
- High Ceiling
- Ceiling Fan
- Thermal Windows
- Shutters
- Blinds
- Solar Screens
- French Doors
- Sliding Doors
- Combination Dining and Living Room
- Lake Views
Kitchen
- Eat-In Kitchen
- Range<<rangeHoodToken>>
- <<microwave>>
- Dishwasher
- Stone Countertops
- Disposal
Flooring
- Wood
- Laminate
- Tile
Bedrooms and Bathrooms
- 3 Bedrooms
- Split Bedroom Floorplan
- Walk-In Closet
Laundry
- Laundry Room
- Dryer
- Washer
Home Security
- Hurricane or Storm Shutters
- Storm Windows
- In Wall Pest System
Eco-Friendly Details
- Whole House Vacuum System
- Reclaimed Water Irrigation System
Pool
- Screened Pool
- Heated In Ground Pool
- Gunite Pool
- Saltwater Pool
- Fence Around Pool
- Pool has a Solar Cover
- Outside Bathroom Access
Outdoor Features
- River Access
- Property is near a marina
- Limited Water Access
- Enclosed patio or porch
- Exterior Lighting
Location
- Property is near a golf course
Utilities
- Central Heating and Cooling System
- Water Softener
- Cable TV Available
Listing and Financial Details
- Down Payment Assistance Available
- Visit Down Payment Resource Website
- Legal Lot and Block 5 / 867
- Assessor Parcel Number 422330429005
Community Details
Overview
- Association fees include manager
- Burnt Store Lakes Property Owners Association, Phone Number (941) 639-5881
- Visit Association Website
- Built by Fero Construction
- Burnt Store Lakes Community
- Punta Gorda Isles Sec 21 Subdivision
- The community has rules related to deed restrictions, allowable golf cart usage in the community, vehicle restrictions
Recreation
- Boat Ramp
- Community Playground
- Park
Ownership History
Purchase Details
Home Financials for this Owner
Home Financials are based on the most recent Mortgage that was taken out on this home.Purchase Details
Home Financials for this Owner
Home Financials are based on the most recent Mortgage that was taken out on this home.Purchase Details
Purchase Details
Purchase Details
Purchase Details
Purchase Details
Purchase Details
Similar Homes in Punta Gorda, FL
Home Values in the Area
Average Home Value in this Area
Purchase History
| Date | Type | Sale Price | Title Company |
|---|---|---|---|
| Warranty Deed | $485,000 | First International Ttl Inc | |
| Warranty Deed | $435,000 | First International Ttl Inc | |
| Warranty Deed | $375,000 | Attorney | |
| Warranty Deed | $29,000 | -- | |
| Warranty Deed | -- | -- | |
| Warranty Deed | $13,500 | -- | |
| Warranty Deed | $7,900 | -- | |
| Public Action Common In Florida Clerks Tax Deed Or Tax Deeds Or Property Sold For Taxes | $2,200 | -- | |
| Warranty Deed | $16,400 | -- |
Mortgage History
| Date | Status | Loan Amount | Loan Type |
|---|---|---|---|
| Open | $388,000 | New Conventional | |
| Previous Owner | $405,000 | New Conventional | |
| Previous Owner | $50,000 | Credit Line Revolving |
Property History
| Date | Event | Price | Change | Sq Ft Price |
|---|---|---|---|---|
| 11/23/2020 11/23/20 | Sold | $485,000 | -1.0% | $200 / Sq Ft |
| 10/24/2020 10/24/20 | Pending | -- | -- | -- |
| 09/24/2020 09/24/20 | For Sale | $489,900 | +12.6% | $202 / Sq Ft |
| 05/10/2019 05/10/19 | Sold | $435,000 | +1.2% | $180 / Sq Ft |
| 02/28/2019 02/28/19 | Pending | -- | -- | -- |
| 02/22/2019 02/22/19 | For Sale | $429,900 | -- | $178 / Sq Ft |
Tax History Compared to Growth
Tax History
| Year | Tax Paid | Tax Assessment Tax Assessment Total Assessment is a certain percentage of the fair market value that is determined by local assessors to be the total taxable value of land and additions on the property. | Land | Improvement |
|---|---|---|---|---|
| 2023 | $10,485 | $649,960 | $39,950 | $610,010 |
| 2022 | $8,207 | $514,749 | $35,700 | $479,049 |
| 2021 | $7,281 | $392,041 | $15,300 | $376,741 |
| 2020 | $6,416 | $378,929 | $15,300 | $363,629 |
| 2019 | $6,654 | $353,109 | $15,300 | $337,809 |
| 2018 | $6,156 | $342,337 | $15,300 | $327,037 |
| 2017 | $6,404 | $352,359 | $15,300 | $337,059 |
| 2016 | $5,811 | $324,505 | $0 | $0 |
| 2015 | $3,707 | $235,887 | $0 | $0 |
| 2014 | $3,674 | $234,015 | $0 | $0 |
Agents Affiliated with this Home
-
Yeni Busic

Seller's Agent in 2020
Yeni Busic
Legacy Premier Realty LLC
(239) 895-7877
19 in this area
129 Total Sales
-
Steven Busic
S
Seller Co-Listing Agent in 2020
Steven Busic
Legacy Premier Realty LLC
(239) 603-1139
14 in this area
95 Total Sales
-
Larry Steele
L
Buyer's Agent in 2020
Larry Steele
ERA Right Choice Realty
(239) 220-8827
1 in this area
7 Total Sales
-
Linda Dutcher

Seller's Agent in 2019
Linda Dutcher
ALLISON JAMES ESTATES & HOMES
(941) 268-1372
77 in this area
95 Total Sales
Map
Source: Stellar MLS
MLS Number: C7412304
APN: 422330429005
- 16407 Rabat Way
- 16448 Cape Horn Blvd
- 24465 San Rafael Ct
- 24481 San Rafael Ct
- 16455 Togas Way
- 16428 Togas Way
- 16388 Cape Horn Blvd
- 24477 Saragossa Ln
- 24493 Saragossa Ln
- 16447 Ayson Way
- 16380 Cape Horn Blvd
- 24472 Manizales Ct
- 16463 Belo Ct
- 16372 Cape Horn Blvd
- 24342 Saragossa Ln
- 16381 Cape Horn Blvd
- 16446 Belo Ct
- 24458 San Rafael Rd
- 16506 Cape Horn Blvd
- 24352 San Rafael Rd
