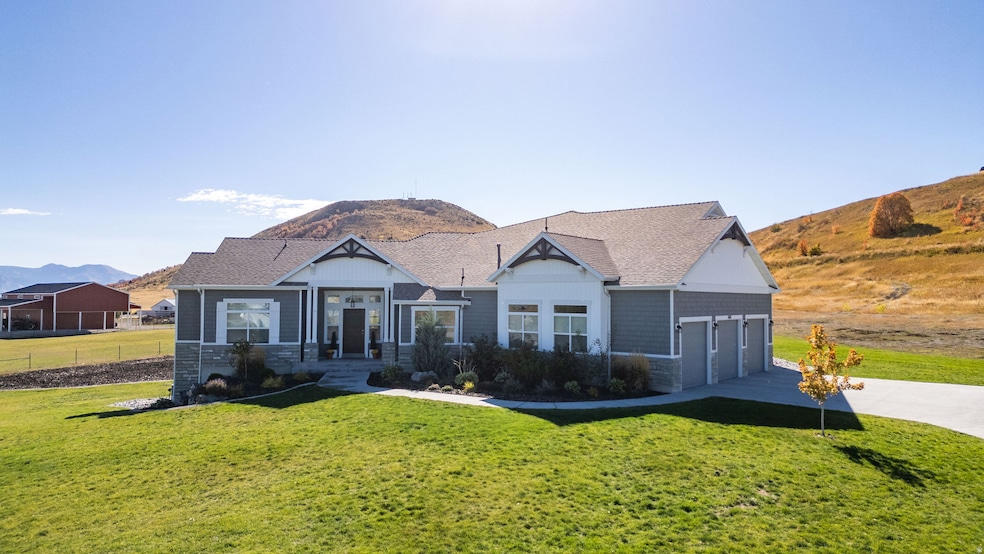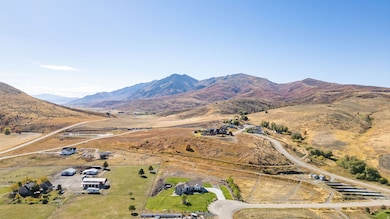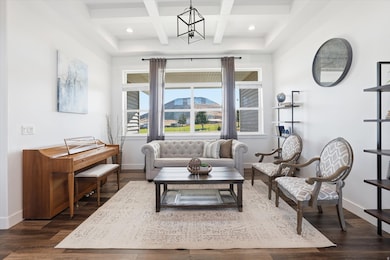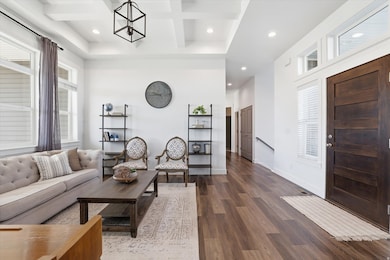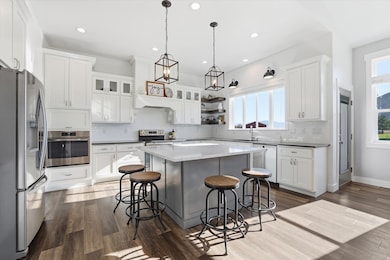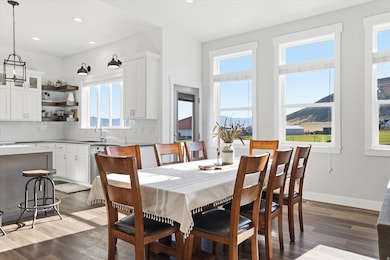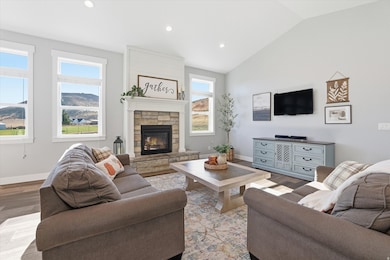1642 N 8150 W Mendon, UT 84325
Estimated payment $6,870/month
Highlights
- Horse Property
- RV or Boat Parking
- Mountain View
- Mountainside School Rated A-
- Fruit Trees
- Vaulted Ceiling
About This Home
Exceptional, luxury property. Built in 2019, this fully finished home has 5,154 square feet and 6 bedrooms on 1.87 flat, usable acres. Enjoy beautiful, modern finishes, soaring 12' ceilings throughout and impressive curb appeal that is illuminated by stunning outdoor lighting. The large, open designer kitchen features abundant white cabinets, double ovens, subway tile, island and a large walk-in pantry with butler's counter. The spacious, main level primary suite features a spa-like bathroom with a doorless walk-in shower and a large walk-in closet with a skylight. The stunning view overlooking Cache Valley from the deck invites you to sit and enjoy some quiet time. The main level offers two additional bedrooms, while the lower level features three more, including a home gym in the sixth bedroom, a spacious casual living room with an adjoining game area, and a ground-level walkout to a shaded patio. The full sprinkler system is connected to pressurized secondary irrigation water and animals are welcome. Buyer to verify all information.
Listing Agent
Brenda Maughan
Century 21 N & N Realtors License #12346734 Listed on: 11/02/2025
Home Details
Home Type
- Single Family
Est. Annual Taxes
- $3,413
Year Built
- Built in 2019
Lot Details
- 1.87 Acre Lot
- Lot Dimensions are 92.0x162.0x471.0
- Cul-De-Sac
- Landscaped
- Sloped Lot
- Fruit Trees
- Pine Trees
- Property is zoned Single-Family, RU2
HOA Fees
- $10 Monthly HOA Fees
Parking
- 3 Car Attached Garage
- 10 Open Parking Spaces
- RV or Boat Parking
Property Views
- Mountain
- Valley
Home Design
- Rambler Architecture
- Stone Siding
Interior Spaces
- 5,154 Sq Ft Home
- 2-Story Property
- Dry Bar
- Vaulted Ceiling
- Ceiling Fan
- Skylights
- 1 Fireplace
- Double Pane Windows
- Blinds
Kitchen
- Walk-In Pantry
- Built-In Double Oven
- Microwave
- Granite Countertops
- Disposal
Flooring
- Carpet
- Tile
Bedrooms and Bathrooms
- 6 Bedrooms | 3 Main Level Bedrooms
- Primary Bedroom on Main
- Walk-In Closet
- Bathtub With Separate Shower Stall
Laundry
- Dryer
- Washer
Basement
- Walk-Out Basement
- Basement Fills Entire Space Under The House
- Exterior Basement Entry
- Natural lighting in basement
Eco-Friendly Details
- Reclaimed Water Irrigation System
Outdoor Features
- Horse Property
- Covered Patio or Porch
Schools
- Mountainside Elementary School
- South Cache Middle School
- Mountain Crest High School
Utilities
- Forced Air Heating and Cooling System
- Heating System Uses Propane
- Natural Gas Not Available
- Septic Tank
Listing and Financial Details
- Exclusions: Basketball Standard, Freezer, Trampoline
- Assessor Parcel Number 12-053-0019
Community Details
Overview
- James Beukers Association, Phone Number (435) 619-9926
- High Country Estates Subdivision
Recreation
- Horse Trails
- Hiking Trails
Map
Home Values in the Area
Average Home Value in this Area
Tax History
| Year | Tax Paid | Tax Assessment Tax Assessment Total Assessment is a certain percentage of the fair market value that is determined by local assessors to be the total taxable value of land and additions on the property. | Land | Improvement |
|---|---|---|---|---|
| 2025 | $3,413 | $557,840 | $0 | $0 |
| 2024 | $3,555 | $537,805 | $0 | $0 |
| 2023 | $3,791 | $536,405 | $0 | $0 |
| 2022 | $3,627 | $490,415 | $0 | $0 |
| 2021 | $3,121 | $634,065 | $90,000 | $544,065 |
| 2020 | $2,946 | $563,100 | $90,000 | $473,100 |
| 2019 | $1,048 | $178,560 | $90,000 | $88,560 |
| 2018 | $747 | $74,290 | $74,290 | $0 |
| 2017 | $735 | $70,040 | $0 | $0 |
| 2016 | $744 | $70,040 | $0 | $0 |
| 2015 | $743 | $70,040 | $0 | $0 |
| 2014 | $720 | $70,040 | $0 | $0 |
Property History
| Date | Event | Price | List to Sale | Price per Sq Ft |
|---|---|---|---|---|
| 11/02/2025 11/02/25 | For Sale | $1,250,000 | -- | $243 / Sq Ft |
Purchase History
| Date | Type | Sale Price | Title Company |
|---|---|---|---|
| Interfamily Deed Transfer | -- | Northern Title Company | |
| Warranty Deed | -- | Cache Title | |
| Interfamily Deed Transfer | -- | Accommodation |
Mortgage History
| Date | Status | Loan Amount | Loan Type |
|---|---|---|---|
| Open | $300,000 | New Conventional | |
| Closed | $43,400 | New Conventional |
Source: UtahRealEstate.com
MLS Number: 2120855
APN: 12-053-0019
- 1747 N 8150 W
- 13945 N Willow Creek Dr
- 13645 Highlander Cir
- 2666 Valley View W
- 1310 N 7800 W
- 6950 W 2700 N Unit 7
- 1667 N 6400 W
- 15600 N Beaver Dam Rd
- 12925 N 3490 W Unit 17
- 876 N 75 W Unit 9
- 967 N 75 W Unit 63
- 59 W 1050 N Unit 18
- 993 N 75 W Unit 64
- 948 N 75 W Unit 11
- 42 W 850 N Unit 5
- 1044 N 75 W Unit 15
- 850 N 51 W Unit 59
- 74 W 850 N Unit 7
- 915 N 75 W Unit 61
- 850 N 73 W Unit 60
- 3904 W 3000 N
- 1295 Riverview Dr Unit Basement Apt
- 245 N 400 W
- 724 S 100 W
- 695 W 200 N
- 545 W 600 N Unit 3
- 1693 N 400 W
- 430 W 550 N
- 351 W 1600 N
- 1376 N 260 W
- 364 W 200 N Unit 1
- 267 W 1100 N Unit 3
- 189 N 300 W Unit East Room
- 153 W 1190 N
- 193 W 700 N
- 1561 110 Unit 202
- 961 N 100 W
- 945 W 2200 S
- 925 W 2075 S
- 426 W 200 S
