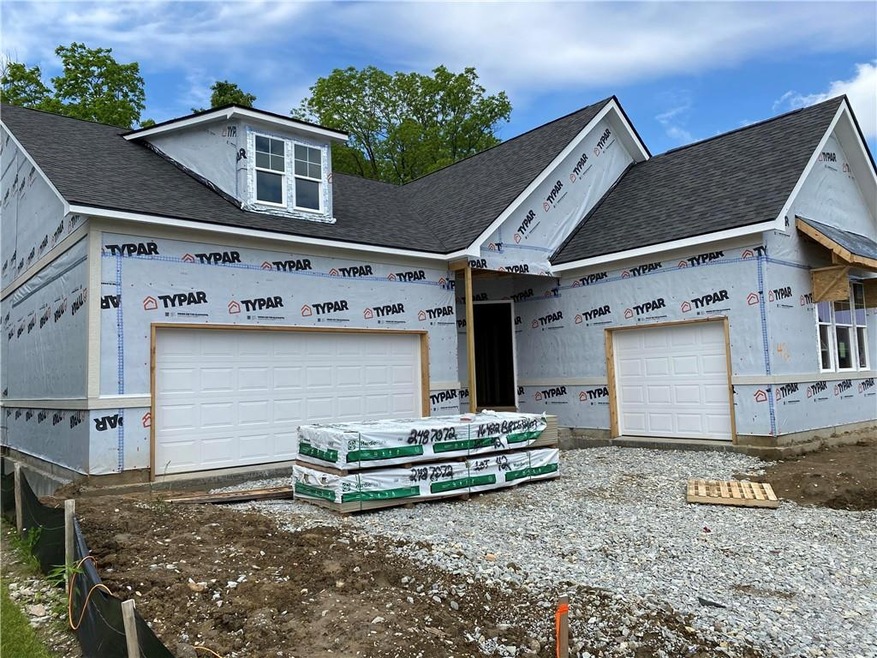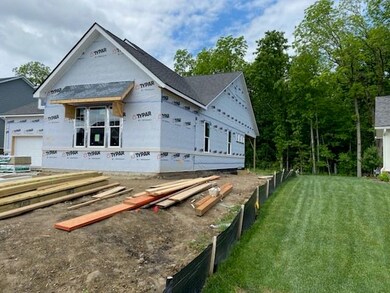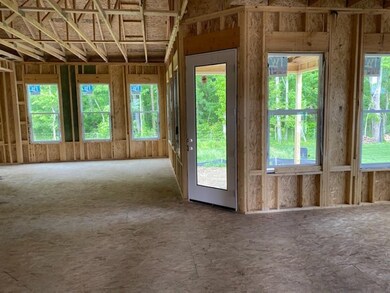
16422 Brigham Ln Westfield, IN 46074
Highlights
- Traditional Architecture
- Thermal Windows
- Wet Bar
- Shamrock Springs Elementary School Rated A-
- Built-in Bookshelves
- Woodwork
About This Home
As of September 2021Outstanding Custom Built Home on the best homesites in this section! Custom quality inside and out! Featuring items such as:
10' ceilings, custom interior trim, large baseboards and casing, ceramic master shower floor, ceramic tub/shower surrounds, gas log fireplace, built-ins, custom closets (no wire shelving) Quartz counter tops, covered trex deck, finished garages, insulated overhead garage doors, full basement, wet bar in basement, tankless water heater, all Kitchen-Aide appliances. Quality throughout!
Home Details
Home Type
- Single Family
Est. Annual Taxes
- $100
Year Built
- Built in 2021
Lot Details
- 10,019 Sq Ft Lot
HOA Fees
- $75 Monthly HOA Fees
Parking
- 3 Car Garage
- Driveway
Home Design
- Traditional Architecture
- Brick Exterior Construction
- Cement Siding
- Concrete Perimeter Foundation
Interior Spaces
- 4,328 Sq Ft Home
- 1-Story Property
- Wet Bar
- Built-in Bookshelves
- Woodwork
- Gas Log Fireplace
- Thermal Windows
- Vinyl Clad Windows
- Great Room with Fireplace
- Combination Kitchen and Dining Room
Kitchen
- <<convectionOvenToken>>
- Gas Cooktop
- Range Hood
- <<microwave>>
- Dishwasher
- Disposal
Bedrooms and Bathrooms
- 3 Bedrooms
- Walk-In Closet
Finished Basement
- Sump Pump with Backup
- Basement Window Egress
Home Security
- Smart Thermostat
- Carbon Monoxide Detectors
- Fire and Smoke Detector
Eco-Friendly Details
- Energy-Efficient Windows
- Energy-Efficient Lighting
- Energy-Efficient Insulation
Utilities
- Forced Air Heating and Cooling System
- Heating System Uses Gas
- Programmable Thermostat
- High-Efficiency Water Heater
Community Details
- Association fees include home owners, insurance, management, property taxes paid
- Wood Wind Subdivision
- Property managed by Platinum Properties
- The community has rules related to covenants, conditions, and restrictions
Listing and Financial Details
- Assessor Parcel Number 08-09-09-00-01-041.000
Ownership History
Purchase Details
Home Financials for this Owner
Home Financials are based on the most recent Mortgage that was taken out on this home.Purchase Details
Home Financials for this Owner
Home Financials are based on the most recent Mortgage that was taken out on this home.Purchase Details
Home Financials for this Owner
Home Financials are based on the most recent Mortgage that was taken out on this home.Similar Homes in the area
Home Values in the Area
Average Home Value in this Area
Purchase History
| Date | Type | Sale Price | Title Company |
|---|---|---|---|
| Warranty Deed | $659,920 | Indiana Home Title | |
| Warranty Deed | $85,560 | Near North Title Group | |
| Warranty Deed | -- | None Available |
Mortgage History
| Date | Status | Loan Amount | Loan Type |
|---|---|---|---|
| Open | $519,920 | New Conventional | |
| Previous Owner | $440,000 | Commercial | |
| Previous Owner | $1,500,000 | Credit Line Revolving |
Property History
| Date | Event | Price | Change | Sq Ft Price |
|---|---|---|---|---|
| 06/20/2025 06/20/25 | Pending | -- | -- | -- |
| 06/16/2025 06/16/25 | Price Changed | $779,900 | -2.5% | $229 / Sq Ft |
| 06/02/2025 06/02/25 | Price Changed | $799,900 | -3.0% | $235 / Sq Ft |
| 05/15/2025 05/15/25 | For Sale | $824,900 | +25.0% | $242 / Sq Ft |
| 09/27/2021 09/27/21 | Sold | $659,920 | +1.5% | $152 / Sq Ft |
| 06/24/2021 06/24/21 | Pending | -- | -- | -- |
| 06/03/2021 06/03/21 | For Sale | $649,900 | -- | $150 / Sq Ft |
Tax History Compared to Growth
Tax History
| Year | Tax Paid | Tax Assessment Tax Assessment Total Assessment is a certain percentage of the fair market value that is determined by local assessors to be the total taxable value of land and additions on the property. | Land | Improvement |
|---|---|---|---|---|
| 2024 | $7,513 | $658,400 | $90,300 | $568,100 |
| 2023 | $6,901 | $601,100 | $90,300 | $510,800 |
| 2022 | $6,715 | $572,500 | $90,300 | $482,200 |
| 2021 | $35 | $600 | $600 | $0 |
| 2020 | $50 | $600 | $600 | $0 |
| 2019 | $35 | $0 | $0 | $0 |
Agents Affiliated with this Home
-
Jamie Boer

Seller's Agent in 2025
Jamie Boer
Compass Indiana, LLC
(317) 289-9169
15 in this area
533 Total Sales
-
Tonya Poer
T
Buyer's Agent in 2025
Tonya Poer
F.C. Tucker Company
(317) 748-7892
10 in this area
27 Total Sales
-
Denny Yovanovich
D
Seller's Agent in 2021
Denny Yovanovich
RWR
(317) 710-2577
18 in this area
21 Total Sales
Map
Source: MIBOR Broker Listing Cooperative®
MLS Number: 21789546
APN: 29-09-09-001-041.000-015
- 14856 Higgins Dr
- 14866 E Keenan Cir Unit Lot 38
- 14913 Higgins Dr
- 14860 E Keenan Cir
- 14866 E Keenan Cir
- 2566 Maple Creek Dr
- 16929 Sandhurst Place
- 16906 Sandhurst Place
- 16959 Sandhurst Place
- 16942 Sandhurst Place
- 16912 Sandhurst Place
- 1694 Windrush Place
- 2223 Ryder Place
- 2199 Ryder Place
- 2840 Flowing Creek Place
- 2156 W 171st St
- 1911 Goodwin Place
- 15744 Kohut Ln
- 15755 Scher Dr
- 1679 W 171st St


