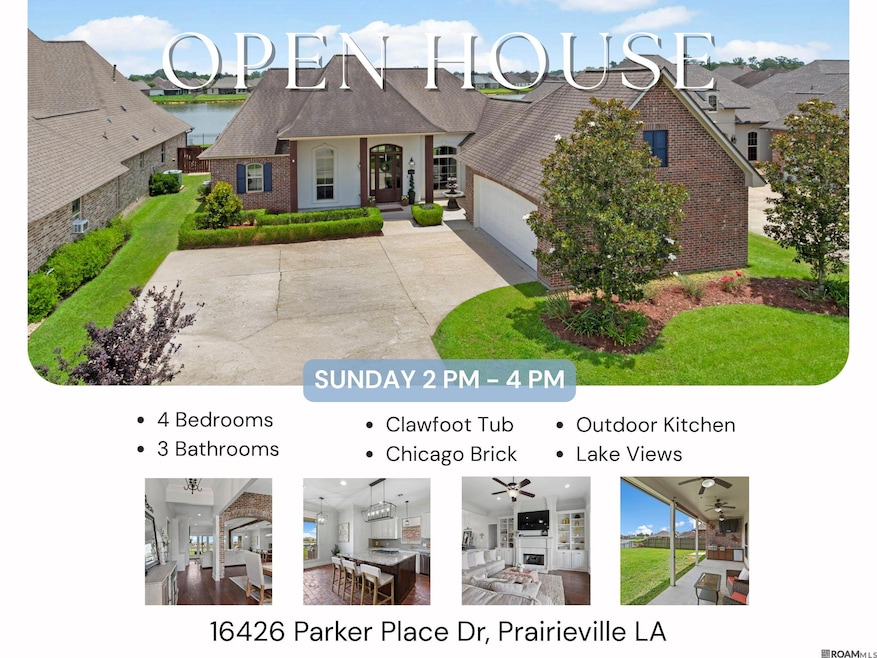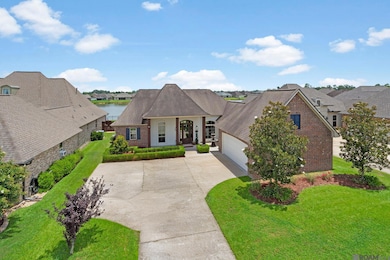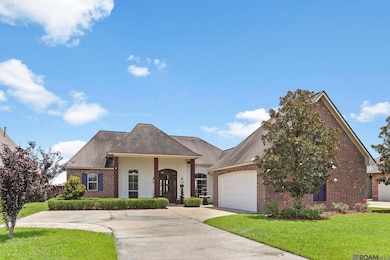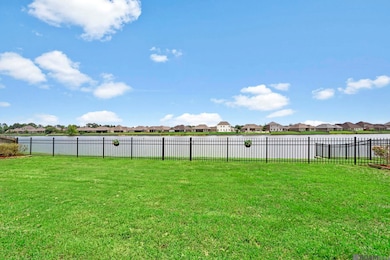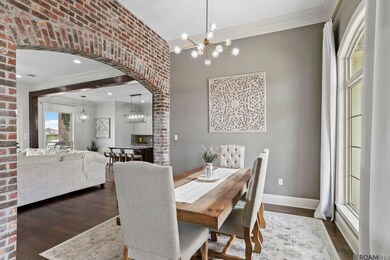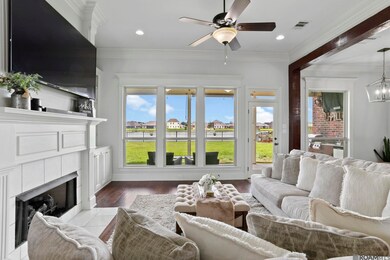
16426 Parker Place Dr Prairieville, LA 70769
Estimated payment $2,795/month
Highlights
- Hot Property
- Lake Front
- Traditional Architecture
- Prairieville Primary School Rated A
- Claw Foot Tub
- Wood Flooring
About This Home
**OPEN HOUSE THIS SUNDAY 2 PM - 4 PM** Welcome to this charming 4-bedroom, 3-bath home in the sought-after Parker Place subdivision in Prairieville. Featuring a triple split floor plan, this thoughtfully designed layout offers both functionality and privacy. The primary bedroom offers peaceful lake views, while two additional bedrooms share a convenient Jack and Jill bathroom. The fourth bedroom is located just off the kitchen—perfect for guests or a home office. Unique character shines through with beautiful brick flooring, reclaimed from a historic Chicago building, extending through the kitchen and hallway leading to the garage. The kitchen is equipped with 3 cm granite countertops, a gas cooktop, stainless steel appliances, and opens to a spacious living area with large built-in cabinets for extra storage and display. The primary bathroom is a true retreat with dual vanities, a separate shower, and a refurbished cast-iron clawfoot tub from the 1920s, blending vintage charm with modern convenience. Thoughtful details like a convenient mud bench near the garage provide extra storage and a perfect grab and go spot for busy mornings. Step outside to relax or entertain with an outdoor kitchen and serene lake views. Your backyard oasis awaits! The subdivision also has a community pool for you to enjoy. Located minutes away from Prairieville High, Middle, & Primary School. Home is in Flood Zone X and flood insurance is not required.
Open House Schedule
-
Sunday, July 20, 20252:00 to 4:00 pm7/20/2025 2:00:00 PM +00:007/20/2025 4:00:00 PM +00:00**OPEN HOUSE SUNDAY 2 PM - 4 PM**Add to Calendar
Home Details
Home Type
- Single Family
Est. Annual Taxes
- $2,461
Year Built
- Built in 2015
Lot Details
- 10,019 Sq Ft Lot
- Lot Dimensions are 70 x 145
- Lake Front
- Property is Fully Fenced
- Wood Fence
- Landscaped
HOA Fees
- $42 Monthly HOA Fees
Home Design
- Traditional Architecture
- Brick Exterior Construction
- Slab Foundation
- Frame Construction
- Shingle Roof
Interior Spaces
- 2,129 Sq Ft Home
- 1-Story Property
- Built-In Features
- Crown Molding
- Tray Ceiling
- Ceiling height of 9 feet or more
- Ceiling Fan
- Gas Log Fireplace
- Window Screens
- Water Views
- Washer and Dryer Hookup
Kitchen
- Eat-In Kitchen
- Oven
- Gas Cooktop
- Microwave
- Dishwasher
- Stainless Steel Appliances
- Disposal
Flooring
- Wood
- Carpet
- Ceramic Tile
Bedrooms and Bathrooms
- 4 Bedrooms
- En-Suite Bathroom
- Walk-In Closet
- 3 Full Bathrooms
- Double Vanity
- Claw Foot Tub
- Separate Shower
Home Security
- Home Security System
- Fire and Smoke Detector
Parking
- 4 Car Attached Garage
- Garage Door Opener
- Driveway
Outdoor Features
- Covered patio or porch
- Outdoor Kitchen
- Exterior Lighting
- Outdoor Storage
- Outdoor Grill
- Rain Gutters
Utilities
- Cooling Available
- Heating System Uses Gas
- Tankless Water Heater
Community Details
- Association fees include common areas, licenses/permits, maint subd entry hoa, management, pool hoa, common area maintenance
- Parker Place Estates Subdivision
Map
Home Values in the Area
Average Home Value in this Area
Tax History
| Year | Tax Paid | Tax Assessment Tax Assessment Total Assessment is a certain percentage of the fair market value that is determined by local assessors to be the total taxable value of land and additions on the property. | Land | Improvement |
|---|---|---|---|---|
| 2024 | $2,461 | $31,650 | $7,490 | $24,160 |
| 2023 | $2,275 | $29,770 | $7,490 | $22,280 |
| 2022 | $3,041 | $29,770 | $7,490 | $22,280 |
| 2021 | $3,041 | $29,770 | $7,490 | $22,280 |
| 2020 | $3,123 | $29,770 | $7,490 | $22,280 |
| 2019 | $3,146 | $29,770 | $7,490 | $22,280 |
| 2018 | $3,111 | $22,280 | $0 | $22,280 |
| 2017 | $3,195 | $22,280 | $0 | $22,280 |
| 2015 | $871 | $0 | $0 | $0 |
Property History
| Date | Event | Price | Change | Sq Ft Price |
|---|---|---|---|---|
| 07/17/2025 07/17/25 | For Sale | $460,000 | +5.0% | $216 / Sq Ft |
| 07/02/2024 07/02/24 | Sold | -- | -- | -- |
| 06/03/2024 06/03/24 | Price Changed | $438,000 | +1.2% | $206 / Sq Ft |
| 05/14/2024 05/14/24 | For Sale | $433,000 | +41.9% | $203 / Sq Ft |
| 03/31/2015 03/31/15 | Sold | -- | -- | -- |
| 03/31/2015 03/31/15 | For Sale | $305,060 | -- | $143 / Sq Ft |
| 10/13/2014 10/13/14 | Pending | -- | -- | -- |
Purchase History
| Date | Type | Sale Price | Title Company |
|---|---|---|---|
| Deed | $438,000 | None Listed On Document |
Mortgage History
| Date | Status | Loan Amount | Loan Type |
|---|---|---|---|
| Open | $420,227 | FHA |
Similar Homes in Prairieville, LA
Source: Greater Baton Rouge Association of REALTORS®
MLS Number: 2025013339
APN: 20033-910
- 16462 Parker Place Dr
- 40271 Buchanan Ct
- 40256 Maddie Dr
- 40414 Champagne Ave
- 40314 Parker Rd
- 40444 Thomas Ave
- 40107 Reese Ln
- 16384 Anna Belle Dr
- 16507 Anna Belle Dr
- 40475 Pearl Rd
- 40068 Maddie Dr
- 40041 Parker Rd
- 16303 Fort Jackson St
- 16304 Fort Jackson St
- 16126 Acadia Dr
- 41037 Galvez Trails Blvd
- 40077 Trace Ave
- 16323 La Hwy 929
- 16111 Acadia Dr
- 16297 Beech St
- 41037 Galvez Trails Blvd
- 40514 1513
- 16297 Beech St
- 40468 W Hernandez Ave Unit 2
- 40429 W Hernandez Ave Unit 4
- 39410 Waycross Ave
- 17487 Berkshire Dr
- 40496 Sage Field Ct
- 18328 Lake Harbor Ln
- 40477 Sagefield Ct
- 40326 Creekway Cove Ct
- 38553 Sparrow Ct
- 38409 Parliament Dr
- 17634 Hoods Ridge Dr
- 17599 Feather Ridge Dr
- 17544 Soaring Flight Dr
- 18167 Old Trail Dr
- 14496 Airline Hwy
- 42403 Tigers Eye Stone Ave
- 38389 Oakleigh Ln
