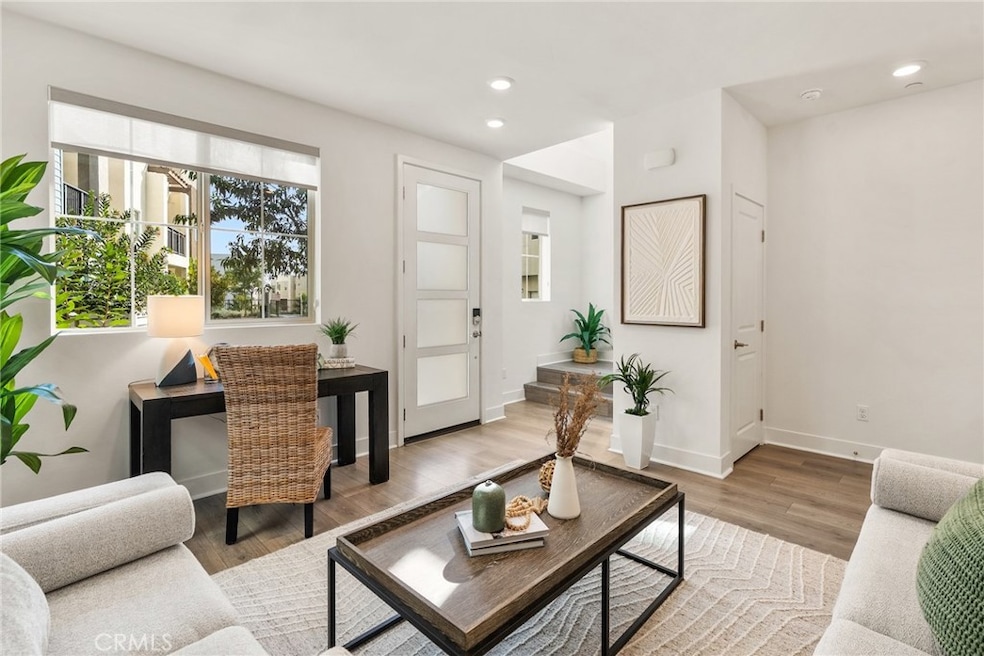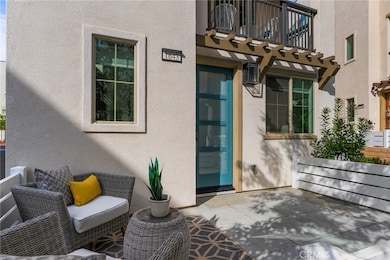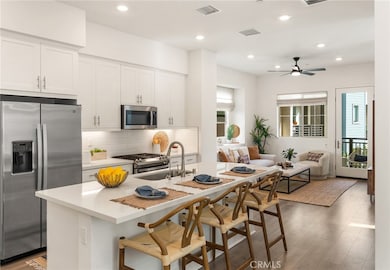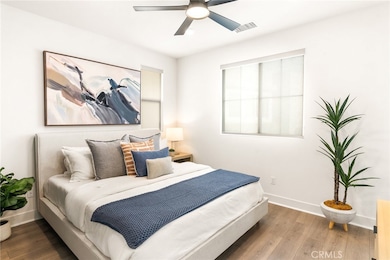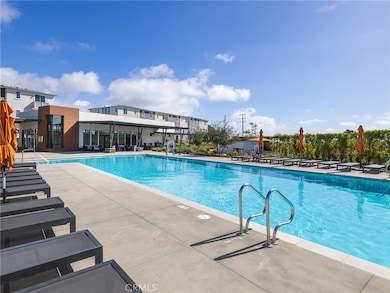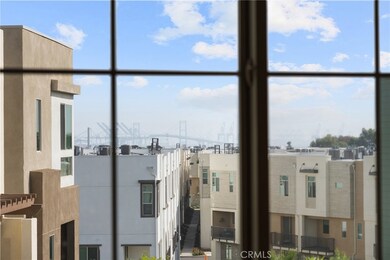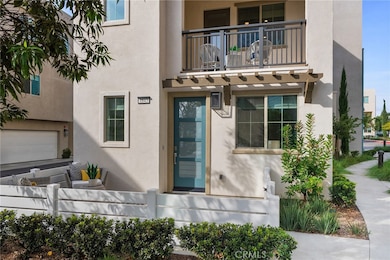1643 Saratoga Ln Los Angeles, CA 90732
Estimated payment $6,319/month
Highlights
- Fitness Center
- In Ground Pool
- Bridge View
- Rudecinda Sepulveda Dodson Middle Rated A-
- Gated Community
- 0.43 Acre Lot
About This Home
RARE ANGLED LOT | 1 OF 3 IN HARBOR POINTE | BUILT 2023
Step inside a home designed for convenience and coastal enjoyment in the gated community of Ponte Vista, adjacent to Rancho Palos Verdes. Built in 2023, this modern 3-bedroom, 2.5-bath home delivers advantages rarely found in older South Bay homes: up-to-date systems and energy-efficient design. It occupies a premium lot with a unique rotated orientation, 1 of only 3 within Harbor Pointe's 94-home neighborhood. Its angled placement creates practical separation from neighboring homes, enhancing natural light exposure while providing an inviting front courtyard, side storage, and greater privacy. Featuring over $80,000 in carefully selected upgrades, the 1,709 sq ft (BTV) interior showcases the home's functional elegance. LIVING & ENTERTAINING
The home's tri-level floorplan creates distinct spaces for daily routines. Stylish RevWood plank flooring flows throughout, complemented by tile flooring in the primary and guest baths. The first floor features a flexible bonus room, ideal as a home office, guest quarters, or workout space. On the second level, the heart of the home naturally blends living, dining, and cooking spaces. The kitchen features Symphony Canvas cabinetry, quartz countertops, designer backsplash, and GE stainless appliances. A spacious island is perfect for everyday cooking or casual entertaining. This level also includes a laundry area with GE washer and dryer. RELAXATION & FUNCTION
Upstairs, the owner's suite offers peekaboo views of the bridge and harbor from both the bedroom and walk-in closet. An art deco-style sliding barn door leads to the bathroom, which features dual vanities and a large, contemporary shower. Two additional bedrooms and another full bath round out the upper level. SMART & SUSTAINABLE FEATURES
The home includes a fully owned 9-panel rooftop solar array (3.15 kWp), dual-zone smart thermostats, ceiling fans in the living room and all three bedrooms, a tankless water heater, and Ring video doorbell. The attached 2-car garage features a WiFi Liftmaster MyQ garage opener. PONTE VISTA RESORT-STYLE AMENITIES
Residents enjoy exclusive community amenities, including security patrol, heated pool, spa, fitness center, dog park, BBQ area, fire pit, and nearby walking trails. Affordable HOA fees complement the location, offering easy access to beaches, shopping, dining, major freeways, and the vibrant waterfront redevelopment at West Harbor slated for 2026
Listing Agent
Strand Hill Properties Brokerage Phone: 310-722-3473 License #02225163 Listed on: 11/12/2025
Open House Schedule
-
Saturday, November 15, 20251:00 to 4:00 pm11/15/2025 1:00:00 PM +00:0011/15/2025 4:00:00 PM +00:00Add to Calendar
-
Sunday, November 16, 20251:00 to 4:00 pm11/16/2025 1:00:00 PM +00:0011/16/2025 4:00:00 PM +00:00Add to Calendar
Home Details
Home Type
- Single Family
Est. Annual Taxes
- $14,240
Year Built
- Built in 2023
Lot Details
- 0.43 Acre Lot
- Cul-De-Sac
- Vinyl Fence
- Stucco Fence
- Corner Lot
HOA Fees
- $298 Monthly HOA Fees
Parking
- 2 Car Attached Garage
- Parking Available
- Side Facing Garage
- Single Garage Door
Home Design
- Modern Architecture
- Entry on the 1st floor
- Turnkey
- Planned Development
- Slab Foundation
- Pre-Cast Concrete Construction
- Stucco
Interior Spaces
- 1,709 Sq Ft Home
- 3-Story Property
- Ceiling Fan
- Recessed Lighting
- Great Room
- Family Room Off Kitchen
- Home Office
- Bonus Room
- Vinyl Flooring
- Bridge Views
Kitchen
- Open to Family Room
- Gas Oven
- Gas Cooktop
- Microwave
- Water Line To Refrigerator
- Dishwasher
- Kitchen Island
- Quartz Countertops
- Built-In Trash or Recycling Cabinet
Bedrooms and Bathrooms
- 3 Bedrooms
- All Upper Level Bedrooms
- Walk-In Closet
- Dual Vanity Sinks in Primary Bathroom
- Bathtub
- Walk-in Shower
- Exhaust Fan In Bathroom
Laundry
- Laundry Room
- Stacked Washer and Dryer
Home Security
- Carbon Monoxide Detectors
- Fire and Smoke Detector
- Fire Sprinkler System
Eco-Friendly Details
- Solar owned by seller
- Solar Heating System
Pool
- In Ground Pool
- Heated Spa
- In Ground Spa
- Pool Heated Passively
Outdoor Features
- Living Room Balcony
- Patio
- Exterior Lighting
Utilities
- Central Heating and Cooling System
- Natural Gas Connected
- Tankless Water Heater
- Water Purifier
- Cable TV Available
Listing and Financial Details
- Tax Lot 1
- Tax Tract Number 71886
- Assessor Parcel Number 7442041035
- $2,871 per year additional tax assessments
Community Details
Overview
- Ponte Vista HOA, Phone Number (800) 428-5588
- First Service Residential HOA
- Built by Taylor Morrison
- Maintained Community
Amenities
- Outdoor Cooking Area
- Community Fire Pit
- Community Barbecue Grill
- Picnic Area
- Recreation Room
Recreation
- Fitness Center
- Community Pool
- Community Spa
- Park
- Dog Park
- Hiking Trails
Security
- Security Guard
- Resident Manager or Management On Site
- Gated Community
Map
Home Values in the Area
Average Home Value in this Area
Tax History
| Year | Tax Paid | Tax Assessment Tax Assessment Total Assessment is a certain percentage of the fair market value that is determined by local assessors to be the total taxable value of land and additions on the property. | Land | Improvement |
|---|---|---|---|---|
| 2025 | $14,240 | $945,723 | $518,119 | $427,604 |
| 2024 | $14,240 | $927,180 | $507,960 | $419,220 |
| 2023 | -- | -- | -- | -- |
Property History
| Date | Event | Price | List to Sale | Price per Sq Ft |
|---|---|---|---|---|
| 11/12/2025 11/12/25 | For Sale | $919,000 | -- | $538 / Sq Ft |
Purchase History
| Date | Type | Sale Price | Title Company |
|---|---|---|---|
| Grant Deed | $909,500 | First American Title |
Mortgage History
| Date | Status | Loan Amount | Loan Type |
|---|---|---|---|
| Previous Owner | $772,875 | New Conventional |
Source: California Regional Multiple Listing Service (CRMLS)
MLS Number: SB25256715
APN: 7442-041-035
- 1682 Lexington Ln
- 27723 Knollridge Place
- 1687 Coral Sea Ln
- 1693 Coral Sea Ln
- Plan 2 at Ponte Vista - The Heights
- Plan 1 at Ponte Vista - The Heights
- 1699 Coral Sea Ln
- 1684 Coral Sea Ln
- 1690 Coral Sea Ln
- 28006 S Western Ave Unit 364
- Residence 2 Plan at Ponte Vista - Cabrilla
- 1487 Sandbar Ln
- Residence 3 Plan at Ponte Vista - Cabrilla
- Residence 1 Plan at Ponte Vista - Cabrilla
- Residence 4 Plan at Ponte Vista - Cabrilla
- 2258 Stonewood Ct
- 1613 Veridian Ln
- 1481 Reef Ln
- 1479 Sandbar Ln
- 1450 Sea Ln
- 1483 W Vista Way Unit 1563A
- 1483 W Vista Way Unit 1577A
- 1483 W Vista Way
- 27626 Upton Terrace
- 28000 S Western Ave
- 27524 Orchard Ln
- 1484 Sunrise Ln
- 28612 Friarstone Ct
- 2217 Estribo Dr
- 28615 Friarstone Ct
- 2219 Estribo Dr
- 28718 Mount Langley Ct
- 2140 W Toscanini Dr
- 2417 Sunnyside Ridge Rd
- 1410 Brett Place Unit 337
- 1441 Brett Place Unit 245
- 2142 Van Karajan Dr
- 1286 W Capitol Dr
- 26428 Leesdale Ave
- 806 W Bloomwood Rd
