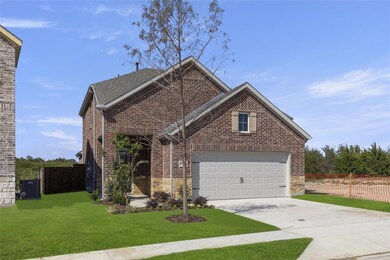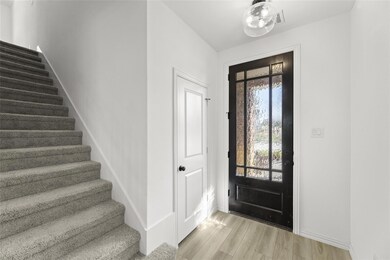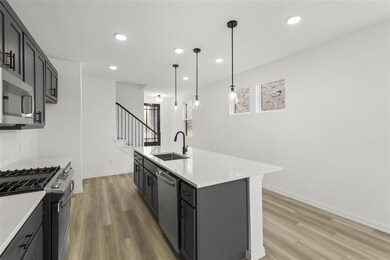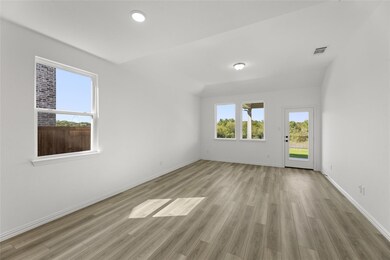
1644 Gracehill Way Forney, TX 75126
Devonshire NeighborhoodHighlights
- Fitness Center
- Open Floorplan
- Community Lake
- New Construction
- Craftsman Architecture
- Clubhouse
About This Home
As of March 2025MLS# 20745658 - Built by Ashton Woods Homes - Ready Now! ~ This stunning Ashton Woods Blanton floorplan, features the minimalist collection, and is nestled on a peaceful greenbelt with an iron fence. Inside, the open living area features soaring 10' ceilings, creating an airy and inviting atmosphere. The chef’s kitchen includes stainless steel GE appliances, quartz countertops, and a walk-in pantry. The primary suite offers a luxurious bath with dual vanity sinks, a soaking tub, and a walk-in closet. Upstairs, you'll find three bedrooms and a full bath with dual sinks, plus a small flex space perfect for a desk or reading nook. Located in the desirable Devonshire master-planned community, enjoy incredible amenities like pools, walking trails, sports courts, a fishing pond, splash pad, and more!!
Last Agent to Sell the Property
HomesUSA.com Brokerage Phone: 888-872-6006 License #0096651 Listed on: 10/03/2024
Home Details
Home Type
- Single Family
Year Built
- Built in 2024 | New Construction
Lot Details
- 6,098 Sq Ft Lot
- Lot Dimensions are 40x120
- Gated Home
- Property is Fully Fenced
- Water-Smart Landscaping
- Sprinkler System
- Private Yard
- Drought Tolerant Landscaping
- Large Grassy Backyard
- Back Yard
HOA Fees
- $52 Monthly HOA Fees
Parking
- 2-Car Garage with one garage door
- Front Facing Garage
- Garage Door Opener
- On-Street Parking
Home Design
- Craftsman Architecture
- Brick Exterior Construction
- Slab Foundation
- Composition Roof
- Stone Siding
- Siding
Interior Spaces
- 2,069 Sq Ft Home
- 2-Story Property
- Open Floorplan
- Wired For A Flat Screen TV
- Wired For Data
- Vaulted Ceiling
- Ceiling Fan
- Decorative Lighting
- <<energyStarQualifiedWindowsToken>>
- Loft
- 12 Inch+ Attic Insulation
Kitchen
- Eat-In Kitchen
- Electric Oven
- Gas Cooktop
- <<microwave>>
- Dishwasher
- Kitchen Island
- Granite Countertops
- Disposal
Flooring
- Carpet
- Ceramic Tile
- Luxury Vinyl Plank Tile
Bedrooms and Bathrooms
- 4 Bedrooms
- Walk-In Closet
- Double Vanity
- Low Flow Toliet
Laundry
- Full Size Washer or Dryer
- Washer and Electric Dryer Hookup
Home Security
- Burglar Security System
- Security Lights
- Smart Home
- Carbon Monoxide Detectors
- Fire and Smoke Detector
Eco-Friendly Details
- Energy-Efficient Appliances
- Energy-Efficient Construction
- Energy-Efficient HVAC
- Energy-Efficient Lighting
- Energy-Efficient Insulation
- Energy-Efficient Doors
- Rain or Freeze Sensor
- ENERGY STAR/ACCA RSI Qualified Installation
- ENERGY STAR Qualified Equipment for Heating
- Energy-Efficient Thermostat
- Mechanical Fresh Air
- Energy-Efficient Hot Water Distribution
Outdoor Features
- Covered patio or porch
- Exterior Lighting
- Rain Gutters
Schools
- Crosby Elementary School
- Jackson Middle School
- Rhodes Middle School
- North Forney High School
Utilities
- Humidity Control
- Forced Air Zoned Heating and Cooling System
- Vented Exhaust Fan
- Heating System Uses Natural Gas
- Underground Utilities
- Individual Gas Meter
- Municipal Utilities District
- Private Water Source
- High-Efficiency Water Heater
- High Speed Internet
- Cable TV Available
Listing and Financial Details
- Legal Lot and Block 26 / 1
- Assessor Parcel Number 229513
- Special Tax Authority
Community Details
Overview
- Association fees include full use of facilities, ground maintenance, management fees
- Devonshire Residential Association, Phone Number (972) 552-2820
- Located in the Devonshire master-planned community
- Devonshire Subdivision
- Mandatory home owners association
- Community Lake
- Greenbelt
Amenities
- Clubhouse
- Community Mailbox
Recreation
- Community Playground
- Fitness Center
- Community Pool
- Park
- Jogging Path
Security
- Fenced around community
Similar Homes in Forney, TX
Home Values in the Area
Average Home Value in this Area
Property History
| Date | Event | Price | Change | Sq Ft Price |
|---|---|---|---|---|
| 03/07/2025 03/07/25 | Sold | -- | -- | -- |
| 02/05/2025 02/05/25 | Price Changed | $356,000 | -0.2% | $172 / Sq Ft |
| 02/02/2025 02/02/25 | Pending | -- | -- | -- |
| 01/21/2025 01/21/25 | Price Changed | $356,700 | +5.8% | $172 / Sq Ft |
| 12/10/2024 12/10/24 | Price Changed | $337,000 | -9.2% | $163 / Sq Ft |
| 12/06/2024 12/06/24 | Price Changed | $371,000 | -3.6% | $179 / Sq Ft |
| 10/04/2024 10/04/24 | Price Changed | $385,000 | +1.9% | $186 / Sq Ft |
| 10/03/2024 10/03/24 | For Sale | $378,000 | -- | $183 / Sq Ft |
Tax History Compared to Growth
Tax History
| Year | Tax Paid | Tax Assessment Tax Assessment Total Assessment is a certain percentage of the fair market value that is determined by local assessors to be the total taxable value of land and additions on the property. | Land | Improvement |
|---|---|---|---|---|
| 2024 | -- | $100,000 | $100,000 | -- |
Agents Affiliated with this Home
-
Ben Caballero

Seller's Agent in 2025
Ben Caballero
HomesUSA.com
(888) 872-6006
453 in this area
30,726 Total Sales
-
Alejandra lablanca

Buyer's Agent in 2025
Alejandra lablanca
Keller Williams Realty
(817) 703-8191
1 in this area
57 Total Sales
Map
Source: North Texas Real Estate Information Systems (NTREIS)
MLS Number: 20745658
- 1650 Gracehill Way
- 1705 Gracehill Way
- 1655 Gracehill Way
- 1628 Gracehill Way
- 1626 Gracehill Way
- 1406 Martingale Ln
- 2310 Ryehill Rd
- 1416 Martingale Ln
- 1924 Bobbin Mill Ln
- 1615 Gracehill Way
- 2507 Flaxfield Ln
- 1216 Cider Mill Ln
- 1906 Bobbin Mill Ln
- 1220 Cider Mill Ln
- 1905 Bobbin Mill Ln
- 1719 Coachman Dr
- 1913 Bobbin Mill Ln
- 1457 Martingale Ln
- 1920 Bobbin Mill Ln
- 1672 Gracehill Way






