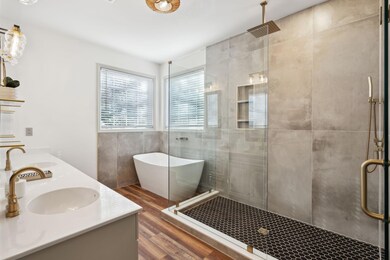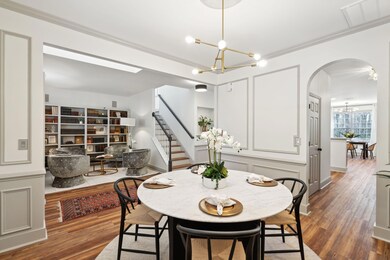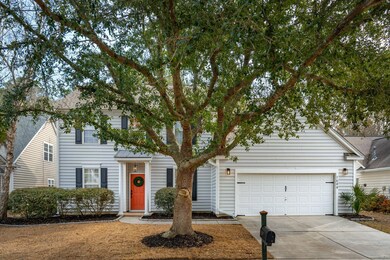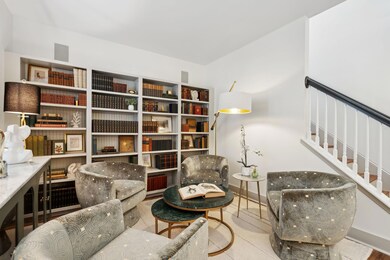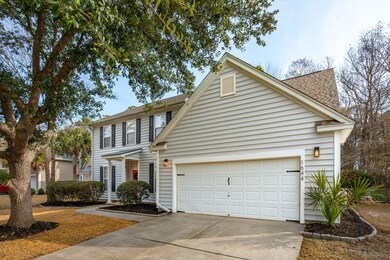
1644 Jorrington St Mount Pleasant, SC 29466
Park West NeighborhoodHighlights
- Home Theater
- Finished Room Over Garage
- Clubhouse
- Charles Pinckney Elementary School Rated A
- Colonial Architecture
- Wooded Lot
About This Home
As of March 2025Welcome home to your immaculately renovated Lowcountry retreat in the highly sought-after Park West community of Mount Pleasant! This stunning, move-in-ready residence offers six bedrooms and 3.5 bathrooms, including a private primary suite on the main level and an additional sixth bedroom on the third floor. Thoughtfully designed with an open floor plan and curated Historic Charleston paint colors, the home exudes timeless elegance and charm. Renovations include new roof, flooring, quartz counters, LG appliances, privacy fence, HVAC units and more. Each detail has been carefully chosen, with custom touches throughout. Don't miss your opportunity to enjoy Park West's top- rated schools, expansive sports complex, luxury amenities, and abundant green spaces, just steps from your front door!
Last Agent to Sell the Property
Century 21 Properties Plus License #137051 Listed on: 01/31/2025

Home Details
Home Type
- Single Family
Est. Annual Taxes
- $6,143
Year Built
- Built in 2002
Lot Details
- 6,970 Sq Ft Lot
- Privacy Fence
- Wood Fence
- Wooded Lot
HOA Fees
- $55 Monthly HOA Fees
Parking
- 2 Car Garage
- Finished Room Over Garage
- Garage Door Opener
Home Design
- Colonial Architecture
- Slab Foundation
- Architectural Shingle Roof
- Vinyl Siding
Interior Spaces
- 3,152 Sq Ft Home
- 3-Story Property
- Tray Ceiling
- Smooth Ceilings
- Cathedral Ceiling
- Ceiling Fan
- Gas Log Fireplace
- Window Treatments
- Entrance Foyer
- Family Room with Fireplace
- Great Room
- Separate Formal Living Room
- Formal Dining Room
- Home Theater
- Home Office
- Bonus Room
- Game Room
- Utility Room with Study Area
- Laundry Room
Kitchen
- Eat-In Kitchen
- Electric Cooktop
- <<microwave>>
- Dishwasher
- Disposal
Bedrooms and Bathrooms
- 6 Bedrooms
- Walk-In Closet
- Garden Bath
Outdoor Features
- Covered patio or porch
- Rain Gutters
Schools
- Laurel Hill Primary Elementary School
- Cario Middle School
- Wando High School
Utilities
- Central Air
- Heating System Uses Natural Gas
Community Details
Overview
- Park West Subdivision
Amenities
- Clubhouse
Recreation
- Tennis Courts
- Community Pool
- Park
- Trails
Ownership History
Purchase Details
Home Financials for this Owner
Home Financials are based on the most recent Mortgage that was taken out on this home.Purchase Details
Home Financials for this Owner
Home Financials are based on the most recent Mortgage that was taken out on this home.Purchase Details
Purchase Details
Home Financials for this Owner
Home Financials are based on the most recent Mortgage that was taken out on this home.Purchase Details
Purchase Details
Similar Homes in Mount Pleasant, SC
Home Values in the Area
Average Home Value in this Area
Purchase History
| Date | Type | Sale Price | Title Company |
|---|---|---|---|
| Deed | $1,027,000 | None Listed On Document | |
| Quit Claim Deed | -- | None Listed On Document | |
| Deed | $1,027,000 | None Listed On Document | |
| Quit Claim Deed | -- | None Listed On Document | |
| Trustee Deed | $591,000 | None Listed On Document | |
| Deed | $395,000 | -- | |
| Deed | $299,000 | -- | |
| Deed | $262,857 | -- |
Mortgage History
| Date | Status | Loan Amount | Loan Type |
|---|---|---|---|
| Open | $821,600 | New Conventional | |
| Closed | $821,600 | New Conventional | |
| Previous Owner | $296,250 | New Conventional | |
| Previous Owner | $185,000 | New Conventional |
Property History
| Date | Event | Price | Change | Sq Ft Price |
|---|---|---|---|---|
| 03/25/2025 03/25/25 | Sold | $1,027,000 | 0.0% | $326 / Sq Ft |
| 01/31/2025 01/31/25 | For Sale | $1,027,000 | +160.0% | $326 / Sq Ft |
| 08/18/2015 08/18/15 | Sold | $395,000 | -1.3% | $142 / Sq Ft |
| 07/10/2015 07/10/15 | Pending | -- | -- | -- |
| 07/07/2015 07/07/15 | For Sale | $400,000 | -- | $144 / Sq Ft |
Tax History Compared to Growth
Tax History
| Year | Tax Paid | Tax Assessment Tax Assessment Total Assessment is a certain percentage of the fair market value that is determined by local assessors to be the total taxable value of land and additions on the property. | Land | Improvement |
|---|---|---|---|---|
| 2023 | $6,143 | $24,070 | $0 | $0 |
| 2022 | $5,630 | $24,070 | $0 | $0 |
| 2021 | $5,626 | $24,070 | $0 | $0 |
| 2020 | $5,559 | $24,070 | $0 | $0 |
| 2019 | $5,715 | $23,760 | $0 | $0 |
| 2017 | $5,497 | $23,760 | $0 | $0 |
| 2016 | $5,301 | $23,760 | $0 | $0 |
| 2015 | $1,569 | $14,950 | $0 | $0 |
| 2014 | $1,331 | $0 | $0 | $0 |
| 2011 | -- | $0 | $0 | $0 |
Agents Affiliated with this Home
-
Meredith Owen
M
Seller's Agent in 2025
Meredith Owen
Century 21 Properties Plus
1 in this area
1 Total Sale
-
Lauren Delamater

Buyer's Agent in 2025
Lauren Delamater
Smith Spencer Real Estate
(843) 609-3979
4 in this area
96 Total Sales
-
Bobette Fisher

Seller's Agent in 2015
Bobette Fisher
Carolina One Real Estate
(843) 266-5030
9 in this area
137 Total Sales
Map
Source: CHS Regional MLS
MLS Number: 25002584
APN: 594-12-00-492
- 1629 Jorrington St
- 2012 Hammond Dr
- 2004 Hammond Dr
- 3486 Ashwycke St
- 1428 Bloomingdale Ln
- 1532 Wellesley Cir
- 1409 Bloomingdale Ln
- 3474 Toomer Kiln Cir
- 1736 James Basford Place
- 1733 James Basford Place
- 1809 Two Cedar Way
- 1601 Grey Marsh Rd
- 1777 Tennyson Row Unit 4
- 1749 James Basford Place
- 1781 Tennyson Row Unit 6
- 1908 Basildon Rd Unit 1908
- 3400 Henrietta Hartford Rd
- 1664 William Hapton Way
- 3336 Toomer Kiln Cir
- 1828 S James Gregarie Rd

