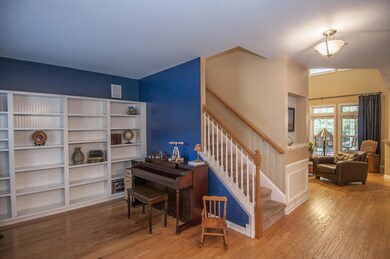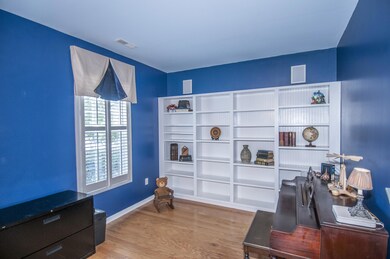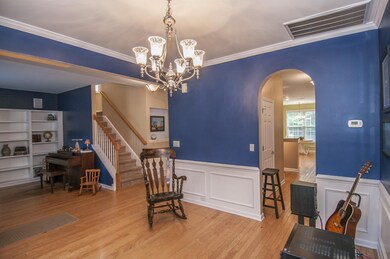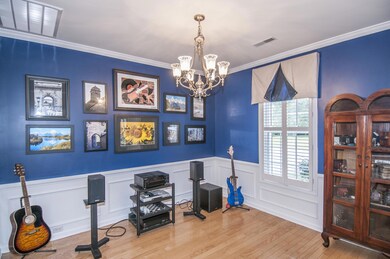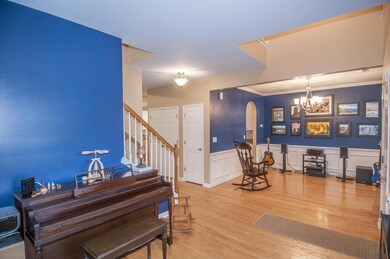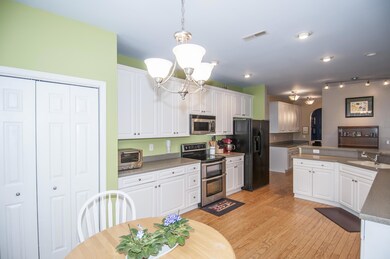
1644 Jorrington St Mount Pleasant, SC 29466
Park West NeighborhoodHighlights
- Clubhouse
- Wooded Lot
- Cathedral Ceiling
- Charles Pinckney Elementary School Rated A
- Traditional Architecture
- Wood Flooring
About This Home
As of March 2025There's room for everyone at ''The Inn'' at this 5bd/3.5ba home in Park West Berkleigh. Don't pass up this lovely home with many features including incredible backyard with a patio and pavers and built-in outdoor firepit, fenced private wooded sanctuary backs up to a protected buffer with wild life abound. Enter spacious foyer - notice hardwoods throughout main living areas; open study or formal Living Room to the left and Dining Room right. Great Room will be the center of your entertainment with the high ceiling and soaring windows that provide lots of natural light plus cozy gas FP & built-in shelves, wired for surround music plays throughout the downstairs of the home. You'll LOVE the Chefs Kitchen with new dbl oven, plus lots of cabinet's, don't miss the dbl size pantry plusadjoining Butler's Pantry leading to formal Dining w/wainscoting. Master down w/THE SPA bath that everyone wants including large walk in-closet & great view of backyd. 2nd level provides four bedrooms and two baths; one XL bedroom has a full bath in-suite. A 3rd level, approximately 400 sqft, could be finished (pre-wired) as theatre room/teen space/bonus room. Across the street is a large green space for children to play. Prepare to be impressed! Contact a real estate professional today to preview this lovely, well priced home.
Last Agent to Sell the Property
Carolina One Real Estate License #38450 Listed on: 07/07/2015

Home Details
Home Type
- Single Family
Est. Annual Taxes
- $1,331
Year Built
- Built in 2002
Lot Details
- 6,970 Sq Ft Lot
- Aluminum or Metal Fence
- Wooded Lot
HOA Fees
- $81 Monthly HOA Fees
Parking
- 2 Car Garage
Home Design
- Traditional Architecture
- Slab Foundation
- Asphalt Roof
- Vinyl Siding
Interior Spaces
- 2,772 Sq Ft Home
- 2-Story Property
- Tray Ceiling
- Cathedral Ceiling
- Ceiling Fan
- Family Room with Fireplace
- Formal Dining Room
- Home Office
- Bonus Room
- Utility Room
Kitchen
- Eat-In Kitchen
- Electric Cooktop
- <<microwave>>
- Dishwasher
Flooring
- Wood
- Ceramic Tile
Bedrooms and Bathrooms
- 5 Bedrooms
- Walk-In Closet
- Garden Bath
Outdoor Features
- Covered patio or porch
Schools
- Charles Pinckney Elementary School
- Cario Middle School
- Wando High School
Utilities
- Central Air
- Heating System Uses Natural Gas
Community Details
Overview
- Park West Subdivision
Amenities
- Clubhouse
Recreation
- Tennis Courts
- Community Pool
- Trails
Ownership History
Purchase Details
Home Financials for this Owner
Home Financials are based on the most recent Mortgage that was taken out on this home.Purchase Details
Home Financials for this Owner
Home Financials are based on the most recent Mortgage that was taken out on this home.Purchase Details
Purchase Details
Home Financials for this Owner
Home Financials are based on the most recent Mortgage that was taken out on this home.Purchase Details
Purchase Details
Similar Homes in the area
Home Values in the Area
Average Home Value in this Area
Purchase History
| Date | Type | Sale Price | Title Company |
|---|---|---|---|
| Deed | $1,027,000 | None Listed On Document | |
| Quit Claim Deed | -- | None Listed On Document | |
| Deed | $1,027,000 | None Listed On Document | |
| Quit Claim Deed | -- | None Listed On Document | |
| Trustee Deed | $591,000 | None Listed On Document | |
| Deed | $395,000 | -- | |
| Deed | $299,000 | -- | |
| Deed | $262,857 | -- |
Mortgage History
| Date | Status | Loan Amount | Loan Type |
|---|---|---|---|
| Open | $821,600 | New Conventional | |
| Closed | $821,600 | New Conventional | |
| Previous Owner | $296,250 | New Conventional | |
| Previous Owner | $185,000 | New Conventional |
Property History
| Date | Event | Price | Change | Sq Ft Price |
|---|---|---|---|---|
| 03/25/2025 03/25/25 | Sold | $1,027,000 | 0.0% | $326 / Sq Ft |
| 01/31/2025 01/31/25 | For Sale | $1,027,000 | +160.0% | $326 / Sq Ft |
| 08/18/2015 08/18/15 | Sold | $395,000 | -1.3% | $142 / Sq Ft |
| 07/10/2015 07/10/15 | Pending | -- | -- | -- |
| 07/07/2015 07/07/15 | For Sale | $400,000 | -- | $144 / Sq Ft |
Tax History Compared to Growth
Tax History
| Year | Tax Paid | Tax Assessment Tax Assessment Total Assessment is a certain percentage of the fair market value that is determined by local assessors to be the total taxable value of land and additions on the property. | Land | Improvement |
|---|---|---|---|---|
| 2023 | $6,143 | $24,070 | $0 | $0 |
| 2022 | $5,630 | $24,070 | $0 | $0 |
| 2021 | $5,626 | $24,070 | $0 | $0 |
| 2020 | $5,559 | $24,070 | $0 | $0 |
| 2019 | $5,715 | $23,760 | $0 | $0 |
| 2017 | $5,497 | $23,760 | $0 | $0 |
| 2016 | $5,301 | $23,760 | $0 | $0 |
| 2015 | $1,569 | $14,950 | $0 | $0 |
| 2014 | $1,331 | $0 | $0 | $0 |
| 2011 | -- | $0 | $0 | $0 |
Agents Affiliated with this Home
-
Meredith Owen
M
Seller's Agent in 2025
Meredith Owen
Century 21 Properties Plus
1 in this area
1 Total Sale
-
Lauren Delamater

Buyer's Agent in 2025
Lauren Delamater
Smith Spencer Real Estate
(843) 609-3979
4 in this area
96 Total Sales
-
Bobette Fisher

Seller's Agent in 2015
Bobette Fisher
Carolina One Real Estate
(843) 266-5030
9 in this area
137 Total Sales
Map
Source: CHS Regional MLS
MLS Number: 15017908
APN: 594-12-00-492
- 1629 Jorrington St
- 2012 Hammond Dr
- 2004 Hammond Dr
- 3486 Ashwycke St
- 1428 Bloomingdale Ln
- 1532 Wellesley Cir
- 1409 Bloomingdale Ln
- 3474 Toomer Kiln Cir
- 1736 James Basford Place
- 1733 James Basford Place
- 1809 Two Cedar Way
- 1601 Grey Marsh Rd
- 1777 Tennyson Row Unit 4
- 1749 James Basford Place
- 1781 Tennyson Row Unit 6
- 1908 Basildon Rd Unit 1908
- 3400 Henrietta Hartford Rd
- 1664 William Hapton Way
- 3336 Toomer Kiln Cir
- 1828 S James Gregarie Rd

