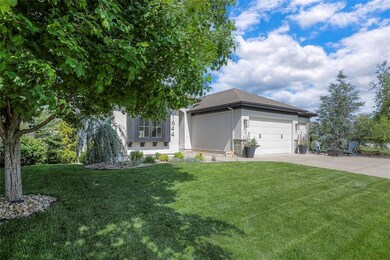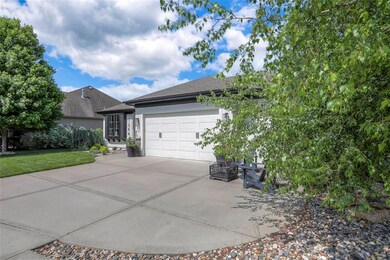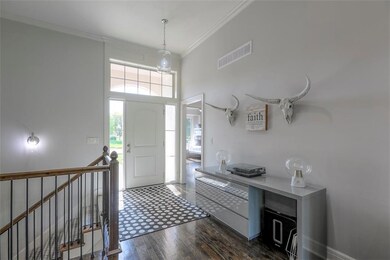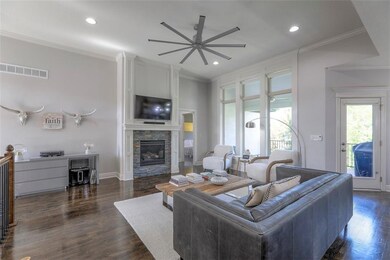
1644 NE Woodland Shores Cir Lees Summit, MO 64086
Estimated payment $3,729/month
Highlights
- Home Theater
- Family Room with Fireplace
- Traditional Architecture
- Richardson Elementary School Rated A
- Recreation Room
- Wood Flooring
About This Home
Welcome to this beautifully updated 4-bedroom home (2 BR's on main and 2 BR's lower level) located in one of the area's most coveted neighborhoods. With its open-concept living room and kitchen, this home was made for hosting family gatherings and entertaining guests for years to come. Rich hardwood and tile flooring span the entire main level, adding timeless style and durability. Quartz countertops grace the kitchen and all bathrooms, delivering a sleek and modern finish throughout. Step downstairs to a lower level designed for comfort and connection—complete with a full coffee bar and a screened-in patio featuring a TV hookup, perfect for relaxing mornings or evening hangouts. Book lovers will appreciate the cozy reading nook, which includes a deep window seat, built-in bookcase, and generous storage. Light and bright engineered flooring flows throughout the lower level, while brand-new carpet in the bedrooms (to be installed 6/13) ensures a fresh, welcoming feel. Freshly painted in the summer of 2024, the exterior offers a crisp, updated look that adds to this home's charming curb appeal. Step outside to an extended driveway ideal for evening firepit in the shade, and don’t miss the front-row view of the Legacy Park fireworks right from your front yard. A private backyard retreat awaits with a mature evergreen berm offering year-round privacy—your own peaceful escape in the heart of a vibrant community. Optional lawn and snow removal available too!
Listing Agent
RE/MAX Elite, REALTORS Brokerage Phone: 816-529-4301 License #1999096864 Listed on: 05/23/2025

Home Details
Home Type
- Single Family
Est. Annual Taxes
- $5,485
Year Built
- Built in 2013
Lot Details
- 7,405 Sq Ft Lot
- Cul-De-Sac
HOA Fees
- $87 Monthly HOA Fees
Parking
- 3 Car Attached Garage
Home Design
- Traditional Architecture
- Composition Roof
Interior Spaces
- Ceiling Fan
- Gas Fireplace
- Family Room with Fireplace
- 2 Fireplaces
- Great Room with Fireplace
- Living Room with Fireplace
- Combination Kitchen and Dining Room
- Home Theater
- Recreation Room
- Kitchen Island
- Laundry on main level
Flooring
- Wood
- Tile
Bedrooms and Bathrooms
- 4 Bedrooms
- Primary Bedroom on Main
- Walk-In Closet
- 3 Full Bathrooms
Finished Basement
- Fireplace in Basement
- Bedroom in Basement
Utilities
- Central Air
- Heat Pump System
Additional Features
- Enclosed patio or porch
- City Lot
Listing and Financial Details
- Assessor Parcel Number 53-440-08-62-00-0-00-000
- $0 special tax assessment
Community Details
Overview
- Association fees include curbside recycling, trash
- Woodland Shores Subdivision
Recreation
- Community Pool
- Trails
Map
Home Values in the Area
Average Home Value in this Area
Tax History
| Year | Tax Paid | Tax Assessment Tax Assessment Total Assessment is a certain percentage of the fair market value that is determined by local assessors to be the total taxable value of land and additions on the property. | Land | Improvement |
|---|---|---|---|---|
| 2024 | $5,485 | $75,958 | $7,860 | $68,098 |
| 2023 | $5,445 | $75,958 | $17,292 | $58,666 |
| 2022 | $5,292 | $65,550 | $5,482 | $60,068 |
| 2021 | $5,401 | $65,550 | $5,482 | $60,068 |
| 2020 | $5,187 | $62,345 | $5,482 | $56,863 |
| 2019 | $5,046 | $62,345 | $5,482 | $56,863 |
| 2018 | $1,748,291 | $58,177 | $8,113 | $50,064 |
| 2017 | $5,074 | $58,177 | $8,113 | $50,064 |
| 2016 | $5,106 | $57,950 | $9,869 | $48,081 |
| 2014 | $4,488 | $2,961 | $2,961 | $0 |
Property History
| Date | Event | Price | Change | Sq Ft Price |
|---|---|---|---|---|
| 06/11/2025 06/11/25 | Pending | -- | -- | -- |
| 06/01/2025 06/01/25 | For Sale | $575,000 | +91.7% | $203 / Sq Ft |
| 02/26/2014 02/26/14 | Sold | -- | -- | -- |
| 01/09/2014 01/09/14 | Pending | -- | -- | -- |
| 10/11/2013 10/11/13 | For Sale | $299,950 | -- | $213 / Sq Ft |
Purchase History
| Date | Type | Sale Price | Title Company |
|---|---|---|---|
| Quit Claim Deed | -- | -- | |
| Deed | -- | -- | |
| Interfamily Deed Transfer | -- | None Available | |
| Warranty Deed | -- | Stewart Title Co | |
| Special Warranty Deed | -- | Stewart Title Company |
Mortgage History
| Date | Status | Loan Amount | Loan Type |
|---|---|---|---|
| Previous Owner | $255,000 | Balloon | |
| Previous Owner | $277,218 | Adjustable Rate Mortgage/ARM | |
| Previous Owner | $232,000 | Construction |
Similar Homes in the area
Source: Heartland MLS
MLS Number: 2551556
APN: 53-440-08-62-00-0-00-000
- 27424 E Cedar Grove Dr
- 27300 E Sycamore St
- 2624 NE Woodland Oak Dr
- 2620 NE Woodland Oak Dr
- 1637 NE Woodland Shores Dr
- 1806 NE Cherrybark Ct
- 2531 NE Woodland Oaks Cir
- 2524 NE Woodland Oak Cir
- 2520 NE Woodland Oak Cir
- 1812 NE Lashbrook Dr
- 1816 NE Lashbrook Dr
- 23706 NE Colbern Rd
- 13400 Woodland Ranch Dr
- 13408 Woodland Ranch Dr
- 1676 NE Ozark Dr
- 9312 Cyclone School Rd
- 2513 NE Dale Hunter Trail
- 1004 NE Jason Ave
- 2541 NE Dale Hunter Ln
- 9815 Windsor Dr






