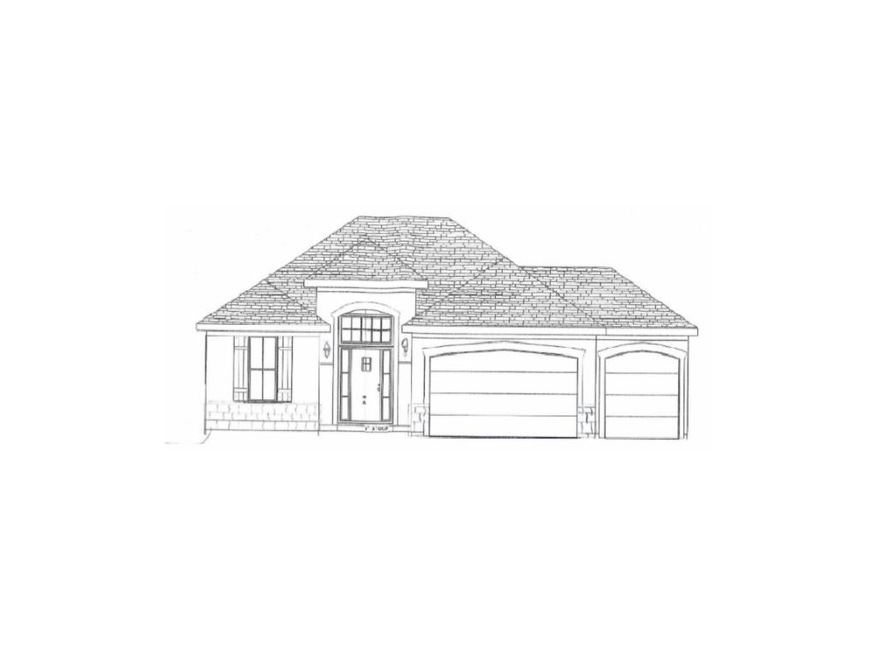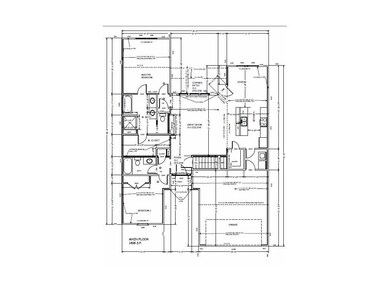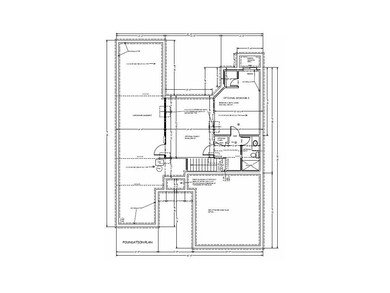
1644 NE Woodland Shores Cir Lees Summit, MO 64086
Highlights
- Lake Privileges
- Vaulted Ceiling
- Great Room with Fireplace
- Richardson Elementary School Rated A
- Ranch Style House
- Granite Countertops
About This Home
As of February 2014Beautiful 4 bedroom villa home within Woodland Shores. This home has a spacious open floor plan with 2 bedrooms on the main level. Master is over sized with walkin clst, large bath suite. Kitchen/dining area features a granite island, beautiful cabinetry and opens to the covered deck off the back. Basement is a walkout finish with 3rd bedroom.
Last Agent to Sell the Property
Bill McCoy
Keller Williams Platinum Prtnr License #2005024603 Listed on: 10/11/2013
Last Buyer's Agent
Mike Rogers
RE/MAX Elite, REALTORS License #1999035524
Home Details
Home Type
- Single Family
Est. Annual Taxes
- $4,500
HOA Fees
- $60 Monthly HOA Fees
Parking
- 3 Car Attached Garage
- Front Facing Garage
Home Design
- Home Under Construction
- Ranch Style House
- Traditional Architecture
- Composition Roof
- Stone Trim
- Stucco
Interior Spaces
- 1,405 Sq Ft Home
- Wet Bar: Carpet, Walk-In Closet(s), Ceramic Tiles, Double Vanity, Fireplace, Hardwood, Kitchen Island, Laminate Counters, Linoleum, Marble, No Drapes, Other, Pantry, Parquet, Part Drapes/Curtains, Partial Carpeting, Partial Window Coverings, Reserved Items, Sauna, Separate Shower And Tub, Cathedral/Vaulted Ceiling
- Built-In Features: Carpet, Walk-In Closet(s), Ceramic Tiles, Double Vanity, Fireplace, Hardwood, Kitchen Island, Laminate Counters, Linoleum, Marble, No Drapes, Other, Pantry, Parquet, Part Drapes/Curtains, Partial Carpeting, Partial Window Coverings, Reserved Items, Sauna, Separate Shower And Tub, Cathedral/Vaulted Ceiling
- Vaulted Ceiling
- Ceiling Fan: Carpet, Walk-In Closet(s), Ceramic Tiles, Double Vanity, Fireplace, Hardwood, Kitchen Island, Laminate Counters, Linoleum, Marble, No Drapes, Other, Pantry, Parquet, Part Drapes/Curtains, Partial Carpeting, Partial Window Coverings, Reserved Items, Sauna, Separate Shower And Tub, Cathedral/Vaulted Ceiling
- Skylights
- Gas Fireplace
- Shades
- Plantation Shutters
- Drapes & Rods
- Great Room with Fireplace
- Combination Kitchen and Dining Room
- Laundry on main level
Kitchen
- Dishwasher
- Kitchen Island
- Granite Countertops
- Laminate Countertops
- Disposal
Flooring
- Wall to Wall Carpet
- Linoleum
- Laminate
- Stone
- Ceramic Tile
- Luxury Vinyl Plank Tile
- Luxury Vinyl Tile
Bedrooms and Bathrooms
- 4 Bedrooms
- Cedar Closet: Carpet, Walk-In Closet(s), Ceramic Tiles, Double Vanity, Fireplace, Hardwood, Kitchen Island, Laminate Counters, Linoleum, Marble, No Drapes, Other, Pantry, Parquet, Part Drapes/Curtains, Partial Carpeting, Partial Window Coverings, Reserved Items, Sauna, Separate Shower And Tub, Cathedral/Vaulted Ceiling
- Walk-In Closet: Carpet, Walk-In Closet(s), Ceramic Tiles, Double Vanity, Fireplace, Hardwood, Kitchen Island, Laminate Counters, Linoleum, Marble, No Drapes, Other, Pantry, Parquet, Part Drapes/Curtains, Partial Carpeting, Partial Window Coverings, Reserved Items, Sauna, Separate Shower And Tub, Cathedral/Vaulted Ceiling
- 3 Full Bathrooms
- Double Vanity
- <<tubWithShowerToken>>
Finished Basement
- Basement Fills Entire Space Under The House
- Sump Pump
Outdoor Features
- Lake Privileges
- Enclosed patio or porch
Schools
- Richardson Elementary School
- Lee's Summit North High School
Utilities
- Cooling Available
- Heat Pump System
Additional Features
- Cul-De-Sac
- City Lot
Listing and Financial Details
- Assessor Parcel Number 53-440-08-62-00-0-00-000
Community Details
Overview
- Association fees include trash pick up
- Woodland Shores Subdivision
Recreation
- Community Pool
Ownership History
Purchase Details
Home Financials for this Owner
Home Financials are based on the most recent Mortgage that was taken out on this home.Purchase Details
Purchase Details
Home Financials for this Owner
Home Financials are based on the most recent Mortgage that was taken out on this home.Purchase Details
Home Financials for this Owner
Home Financials are based on the most recent Mortgage that was taken out on this home.Similar Homes in the area
Home Values in the Area
Average Home Value in this Area
Purchase History
| Date | Type | Sale Price | Title Company |
|---|---|---|---|
| Quit Claim Deed | -- | -- | |
| Deed | -- | -- | |
| Interfamily Deed Transfer | -- | None Available | |
| Warranty Deed | -- | Stewart Title Co | |
| Special Warranty Deed | -- | Stewart Title Company |
Mortgage History
| Date | Status | Loan Amount | Loan Type |
|---|---|---|---|
| Previous Owner | $255,000 | Balloon | |
| Previous Owner | $277,218 | Adjustable Rate Mortgage/ARM | |
| Previous Owner | $232,000 | Construction |
Property History
| Date | Event | Price | Change | Sq Ft Price |
|---|---|---|---|---|
| 06/11/2025 06/11/25 | Pending | -- | -- | -- |
| 06/01/2025 06/01/25 | For Sale | $575,000 | +91.7% | $203 / Sq Ft |
| 02/26/2014 02/26/14 | Sold | -- | -- | -- |
| 01/09/2014 01/09/14 | Pending | -- | -- | -- |
| 10/11/2013 10/11/13 | For Sale | $299,950 | -- | $213 / Sq Ft |
Tax History Compared to Growth
Tax History
| Year | Tax Paid | Tax Assessment Tax Assessment Total Assessment is a certain percentage of the fair market value that is determined by local assessors to be the total taxable value of land and additions on the property. | Land | Improvement |
|---|---|---|---|---|
| 2024 | $5,485 | $75,958 | $7,860 | $68,098 |
| 2023 | $5,445 | $75,958 | $17,292 | $58,666 |
| 2022 | $5,292 | $65,550 | $5,482 | $60,068 |
| 2021 | $5,401 | $65,550 | $5,482 | $60,068 |
| 2020 | $5,187 | $62,345 | $5,482 | $56,863 |
| 2019 | $5,046 | $62,345 | $5,482 | $56,863 |
| 2018 | $1,748,291 | $58,177 | $8,113 | $50,064 |
| 2017 | $5,074 | $58,177 | $8,113 | $50,064 |
| 2016 | $5,106 | $57,950 | $9,869 | $48,081 |
| 2014 | $4,488 | $2,961 | $2,961 | $0 |
Agents Affiliated with this Home
-
Rachel Harrington

Seller's Agent in 2025
Rachel Harrington
RE/MAX Elite, REALTORS
(816) 529-4301
7 in this area
81 Total Sales
-
B
Seller's Agent in 2014
Bill McCoy
Keller Williams Platinum Prtnr
-
Shelly Rampetsreiter

Seller Co-Listing Agent in 2014
Shelly Rampetsreiter
Keller Williams Platinum Prtnr
19 in this area
80 Total Sales
-
M
Buyer's Agent in 2014
Mike Rogers
RE/MAX Elite, REALTORS
Map
Source: Heartland MLS
MLS Number: 1854455
APN: 53-440-08-62-00-0-00-000
- 27424 E Cedar Grove Dr
- 27300 E Sycamore St
- 2624 NE Woodland Oak Dr
- 2620 NE Woodland Oak Dr
- 1637 NE Woodland Shores Dr
- 1806 NE Cherrybark Ct
- 2531 NE Woodland Oaks Cir
- 2524 NE Woodland Oak Cir
- 2520 NE Woodland Oak Cir
- 1812 NE Lashbrook Dr
- 1816 NE Lashbrook Dr
- 23706 NE Colbern Rd
- 13400 Woodland Ranch Dr
- 13408 Woodland Ranch Dr
- 1676 NE Ozark Dr
- 9312 Cyclone School Rd
- 2513 NE Dale Hunter Trail
- 1004 NE Jason Ave
- 2541 NE Dale Hunter Ln
- 9815 Windsor Dr


