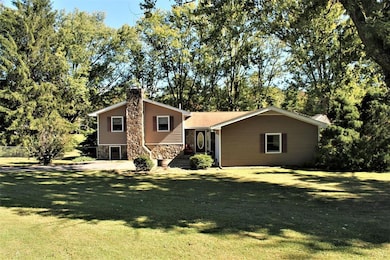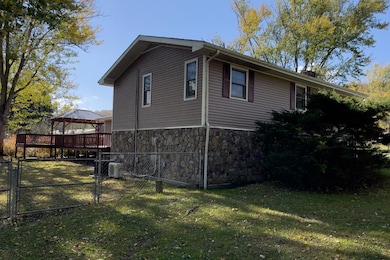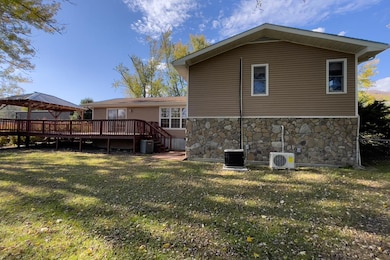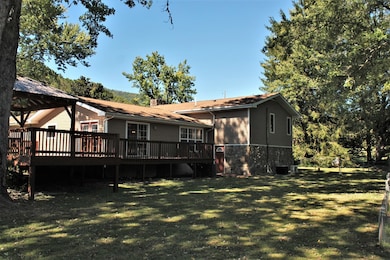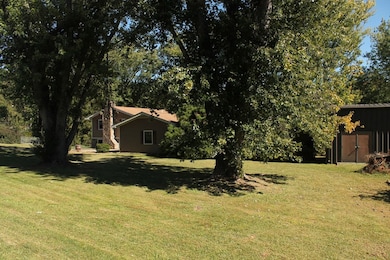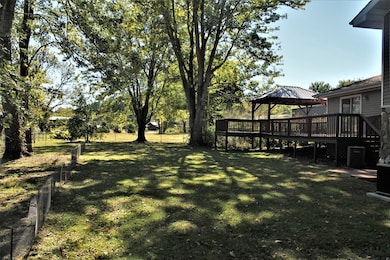
1644 W Deep Creek Rd Bryson City, NC 28713
Estimated payment $3,161/month
Highlights
- Open Floorplan
- Wood Flooring
- No HOA
- Deck
- Bonus Room
- Rustic Architecture
About This Home
WALK TO THE PARK! What a fantastic location for your forever home! Located roughly 100 yards from the national park, this sprawling split level offers room to spread out! Fully renovated in 2007 with new custom kitchen, plumbing, engineered hardwood floors and enlarged the master bedroom. You'll love the way this home flows! Up six steps, and you have the enormous master bedroom w/full bath and large, spacious walk-in closet, another full bath and 2 bedrooms. Downstairs is an additional family room, bedroom, full bath, laundry/mud room and a secure, block bonus/safe room. Downstairs could easily be renovated to an in-law quarters as there is a separate entrance to the back yard. Speaking of back yard, Fido or your kiddos will love having so much room to romp in the fenced back yard! Need room to tinker? You'll love all the space in the 30x40 detached metal garage/storage building complete with heating and air on one side. You can't beat this location! City water/sewer; dual zone plus dedicated minisplit in bonus room
Listing Agent
Keller Williams - Great Smokies - Bc Brokerage Email: 8284885777, pmcdowell@kw.com License #229344 Listed on: 09/30/2022

Home Details
Home Type
- Single Family
Est. Annual Taxes
- $1,439
Year Built
- Built in 1977
Lot Details
- 1.27 Acre Lot
- Home fronts a stream
- Property fronts a state road
- Fenced Yard
- Level Lot
- Open Lot
Parking
- 1 Car Attached Garage
- Garage Door Opener
- Open Parking
Home Design
- Rustic Architecture
- Split Level Home
- Composition Roof
- Vinyl Siding
- Stone
Interior Spaces
- Open Floorplan
- Gas Log Fireplace
- Stone Fireplace
- Insulated Windows
- Bonus Room
- Property Views
Kitchen
- Breakfast Bar
- Dishwasher
- Kitchen Island
- Disposal
Flooring
- Wood
- Carpet
- Ceramic Tile
Bedrooms and Bathrooms
- 5 Bedrooms
- Primary bedroom located on second floor
- En-Suite Primary Bedroom
- Walk-In Closet
- 3 Full Bathrooms
- Bathtub Includes Tile Surround
Laundry
- Dryer
- Washer
Finished Basement
- Heated Basement
- Basement Fills Entire Space Under The House
- Interior and Exterior Basement Entry
- Finished Basement Bathroom
Outdoor Features
- Deck
- Outbuilding
- Porch
Utilities
- Ductless Heating Or Cooling System
- Zoned Heating and Cooling
- Heating System Uses Propane
- Heat Pump System
- Heating System Powered By Leased Propane
- Electric Water Heater
Community Details
- No Home Owners Association
- Stream
Listing and Financial Details
- Assessor Parcel Number 667500707021
Map
Home Values in the Area
Average Home Value in this Area
Tax History
| Year | Tax Paid | Tax Assessment Tax Assessment Total Assessment is a certain percentage of the fair market value that is determined by local assessors to be the total taxable value of land and additions on the property. | Land | Improvement |
|---|---|---|---|---|
| 2024 | $1,664 | $377,740 | $73,690 | $304,050 |
| 2023 | $1,475 | $377,740 | $73,690 | $304,050 |
| 2022 | $1,475 | $377,740 | $73,690 | $304,050 |
| 2021 | $1,439 | $377,740 | $73,690 | $304,050 |
| 2020 | $1,194 | $310,770 | $43,750 | $267,020 |
| 2019 | $1,194 | $310,770 | $43,750 | $267,020 |
| 2018 | $1,194 | $310,770 | $43,750 | $267,020 |
| 2017 | $1,194 | $310,770 | $43,750 | $267,020 |
| 2016 | $1,194 | $310,770 | $43,750 | $267,020 |
| 2015 | -- | $310,770 | $43,750 | $267,020 |
| 2014 | -- | $310,770 | $43,750 | $267,020 |
Property History
| Date | Event | Price | Change | Sq Ft Price |
|---|---|---|---|---|
| 06/29/2025 06/29/25 | Price Changed | $549,000 | -8.3% | $203 / Sq Ft |
| 11/11/2024 11/11/24 | Price Changed | $599,000 | -7.8% | $221 / Sq Ft |
| 03/09/2024 03/09/24 | Price Changed | $650,000 | -7.0% | $240 / Sq Ft |
| 01/02/2024 01/02/24 | For Sale | $699,000 | 0.0% | $258 / Sq Ft |
| 12/31/2023 12/31/23 | Off Market | $699,000 | -- | -- |
| 10/11/2023 10/11/23 | Price Changed | $699,000 | -6.8% | $258 / Sq Ft |
| 07/07/2023 07/07/23 | For Sale | $750,000 | -- | $277 / Sq Ft |
Purchase History
| Date | Type | Sale Price | Title Company |
|---|---|---|---|
| Warranty Deed | $230,000 | -- |
Mortgage History
| Date | Status | Loan Amount | Loan Type |
|---|---|---|---|
| Open | $179,500 | New Conventional | |
| Closed | $184,000 | New Conventional |
Similar Homes in the area
Source: Carolina Smokies Association of REALTORS®
MLS Number: 26028686
APN: 6675-00-70-7021
- 108-2 Elks Cir
- 1703 W Deep Creek Rd
- 130 Ashe Ln
- 301 Bailey Ave
- 165 Lollis Ln
- 0 Charleston Ridge
- 378 Bailey Ave
- 528 Maggies Ave
- 392 Bachman Ave
- 60 Walden Pond Rd
- 1080 Bryson Branch Rd
- 0 Betts Branch Rd
- 978 Fontana Rd
- 99 Berry Patch Dr
- 555 W Deep Creek Rd
- 315 Black Bear Crossing
- 188 W Deep Creek Rd
- 130 W Deep Creek Rd
- 7 Horton Hollow
- Lot 4 Charleston Ridge
- 585 Franklin Grove Church Rd Unit 4F
- 1218 Hyatt Creek Rd Unit A1
- 462 Old Barn Rd
- 960 Robbins Rd
- 33 T and Ln E
- 29 T and Ln E
- 30 True Way Ln Unit 3
- 33 Jaderian Mountain Rd
- 608 Flowers Gap Rd
- 826 Summit Ridge Rd
- 328 Possum Trot Trail
- 29 Teaberry Rd Unit B
- 139 Trimont Lake Estates Rd
- 38 Westside Dr
- 35 Grad House Ln
- 616 Chewase Dr
- 55 Alta View Dr
- 234 Circle Dr
- 215 Woliss Ln Unit 103
- 903 Heiden Ct Unit ID1051660P

