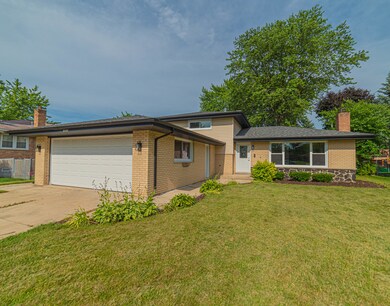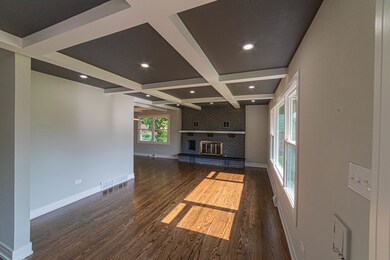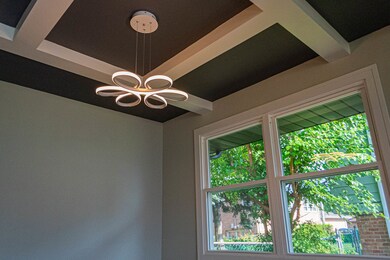
16447 Wausau Ct South Holland, IL 60473
Central District NeighborhoodHighlights
- Deck
- Attached Garage
- Central Air
- Vaulted Ceiling
About This Home
As of August 2020Look at this gorgeous split level residence recently remodeled! Living room has unique coffered ceiling with nicely contrasted lighting and with a stunning chandelier in dinning room. Enjoy your fireplace that offer a cheerful place to gather around crackling flames with family and friends. Kitchen contains white cabinets and brand new appliances. Have a good time outside at the huge wooded deck. It's a must see property and won't last long so hurry up ! Seller will accept showings and offers until July 3 Friday 6pm. Multiple offers.
Last Agent to Sell the Property
Zuzanna Gorski
Village Realty, Inc. License #475183963 Listed on: 07/01/2020
Last Buyer's Agent
Vaughn Harrison
Harrison Vaughn Real Estate and Custom Homes License #471019708
Home Details
Home Type
- Single Family
Est. Annual Taxes
- $6,084
Year Built | Renovated
- 1971 | 2020
Parking
- Attached Garage
- Garage Door Opener
- Parking Included in Price
- Garage Is Owned
Home Design
- Brick Exterior Construction
- Asphalt Shingled Roof
Finished Basement
- Basement Fills Entire Space Under The House
- Finished Basement Bathroom
Utilities
- Central Air
- Heating System Uses Gas
Additional Features
- Vaulted Ceiling
- Deck
Ownership History
Purchase Details
Purchase Details
Home Financials for this Owner
Home Financials are based on the most recent Mortgage that was taken out on this home.Purchase Details
Home Financials for this Owner
Home Financials are based on the most recent Mortgage that was taken out on this home.Purchase Details
Purchase Details
Home Financials for this Owner
Home Financials are based on the most recent Mortgage that was taken out on this home.Purchase Details
Home Financials for this Owner
Home Financials are based on the most recent Mortgage that was taken out on this home.Similar Homes in South Holland, IL
Home Values in the Area
Average Home Value in this Area
Purchase History
| Date | Type | Sale Price | Title Company |
|---|---|---|---|
| Deed | -- | None Listed On Document | |
| Warranty Deed | $220,000 | Chicago Title | |
| Special Warranty Deed | $106,500 | Attorney | |
| Foreclosure Deed | -- | Attorney | |
| Interfamily Deed Transfer | -- | Lawyers | |
| Warranty Deed | $165,000 | Pntn |
Mortgage History
| Date | Status | Loan Amount | Loan Type |
|---|---|---|---|
| Previous Owner | $6,625 | FHA | |
| Previous Owner | $216,015 | FHA | |
| Previous Owner | $162,000 | Unknown | |
| Previous Owner | $148,500 | Unknown |
Property History
| Date | Event | Price | Change | Sq Ft Price |
|---|---|---|---|---|
| 08/13/2020 08/13/20 | Sold | $220,000 | +2.4% | $176 / Sq Ft |
| 07/05/2020 07/05/20 | Pending | -- | -- | -- |
| 07/01/2020 07/01/20 | For Sale | $214,900 | +101.8% | $172 / Sq Ft |
| 03/09/2020 03/09/20 | Sold | $106,500 | -4.8% | $81 / Sq Ft |
| 01/16/2020 01/16/20 | Pending | -- | -- | -- |
| 01/16/2020 01/16/20 | Price Changed | $111,900 | +5.1% | $85 / Sq Ft |
| 01/07/2020 01/07/20 | For Sale | -- | -- | -- |
| 01/07/2020 01/07/20 | Off Market | $106,500 | -- | -- |
| 12/19/2019 12/19/19 | For Sale | -- | -- | -- |
| 12/18/2019 12/18/19 | Off Market | $106,500 | -- | -- |
| 12/02/2019 12/02/19 | For Sale | $124,300 | -- | $94 / Sq Ft |
Tax History Compared to Growth
Tax History
| Year | Tax Paid | Tax Assessment Tax Assessment Total Assessment is a certain percentage of the fair market value that is determined by local assessors to be the total taxable value of land and additions on the property. | Land | Improvement |
|---|---|---|---|---|
| 2024 | $6,084 | $19,000 | $3,862 | $15,138 |
| 2023 | $3,673 | $19,000 | $3,862 | $15,138 |
| 2022 | $3,673 | $12,284 | $3,311 | $8,973 |
| 2021 | $7,282 | $12,283 | $3,310 | $8,973 |
| 2020 | $5,841 | $13,563 | $3,310 | $10,253 |
| 2019 | $4,898 | $11,818 | $2,942 | $8,876 |
| 2018 | $4,781 | $11,818 | $2,942 | $8,876 |
| 2017 | $4,677 | $11,818 | $2,942 | $8,876 |
| 2016 | $4,799 | $11,346 | $2,758 | $8,588 |
| 2015 | $4,587 | $11,346 | $2,758 | $8,588 |
| 2014 | $4,516 | $11,346 | $2,758 | $8,588 |
| 2013 | $4,796 | $12,517 | $2,758 | $9,759 |
Agents Affiliated with this Home
-
Z
Seller's Agent in 2020
Zuzanna Gorski
Village Realty, Inc.
-
Val Laborevitch

Seller's Agent in 2020
Val Laborevitch
Realhome Services & Solutions, Inc.
(847) 830-1129
1 in this area
710 Total Sales
-
V
Buyer's Agent in 2020
Vaughn Harrison
Harrison Vaughn Real Estate and Custom Homes
Map
Source: Midwest Real Estate Data (MRED)
MLS Number: MRD10765992
APN: 29-22-108-012-0000
- 16513 Michigan Ave
- 16408 S Park Ave
- 16407 S Park Ave
- 16560 Woodlawn Ave W
- 16626 Holland Ave
- 1 E 164th St
- 16551 Elm Ct
- 480 E 163rd St
- 16118 Woodlawn Ave W
- 452 E 167th St
- 60 E 161st Place
- 16117 Wabash Ave
- 427 E 161st Place
- 506 Betty Ln
- 16101 Wabash Ave
- 16211 Joyce Cir
- 16615 Parkside Ave
- 16419 School St
- 509 E 161st Place
- 432 E 168th Place






