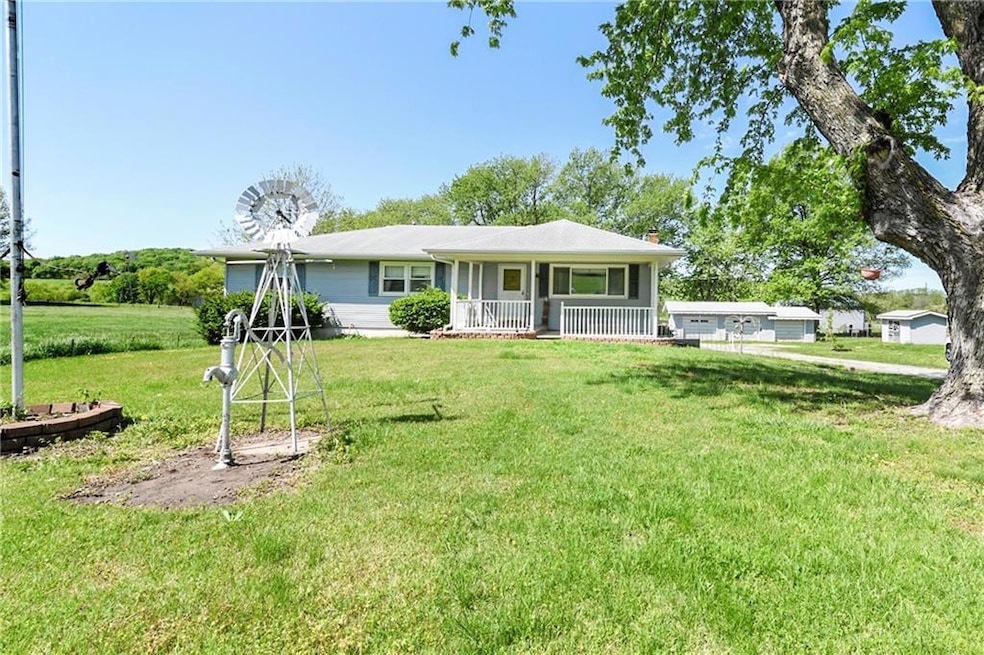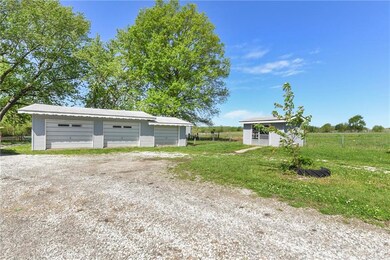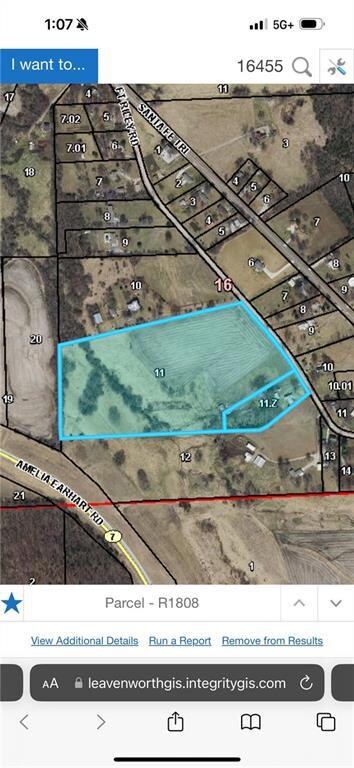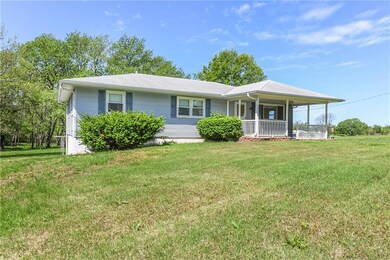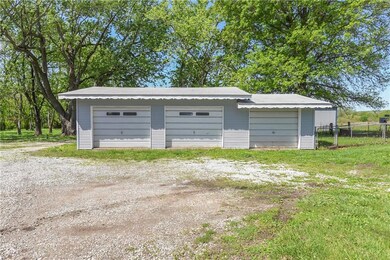
16455 Fort Riley Rd Leavenworth, KS 66048
Highlights
- 1,082,466 Sq Ft lot
- Sun or Florida Room
- Covered patio or porch
- Traditional Architecture
- No HOA
- Formal Dining Room
About This Home
As of February 2025Start your next home life adventure at this amazing location. The home itself sits on about 2.5 acres with a 36 x 24 outbuilding with 3 garage doors. Enjoy the covered front porch, large kitchen, some hard wood floors, a full walk out basement with two non conforming bedrooms, a bathroom, and a large family room! Make it your own with your personal touches! The farm is where this property exceeds all your wants and needs to run your own ranching operation., with an additonal 22+ acres of hay/crop land, fenced, you will be ready to start working on your first harvest! There is fresh water out by the 20x33 barn for your farm animals. This property has a second entrance to the 22 acres N on Ft Riley Road. Great location and beautiful property just N of Ft Leavenworth and about 10 minutes outside of town. Each property has its own entrance off of Fort Riley Road., two separate parcels build on one while you live on the other , or have a home for parents or your kids while you build next door! Beautiful property you should walk today to see the land and potential here! This farm has been a multi use farm with currently 10 acres of beans, a hay field and recently farmed many cows, the cows have been removed from the property.
Last Agent to Sell the Property
Reilly Real Estate LLC Brokerage Phone: 913-306-4916 License #SP00233831 Listed on: 05/13/2024

Home Details
Home Type
- Single Family
Est. Annual Taxes
- $3,600
Year Built
- Built in 1969
Lot Details
- 24.85 Acre Lot
- Home fronts a stream
- Many Trees
Parking
- 3 Car Detached Garage
Home Design
- Traditional Architecture
- Composition Roof
- Board and Batten Siding
Interior Spaces
- Formal Dining Room
- Sun or Florida Room
- Carpet
Bedrooms and Bathrooms
- 3 Bedrooms
- 2 Full Bathrooms
Basement
- Walk-Out Basement
- Fireplace in Basement
- Bedroom in Basement
- Laundry in Basement
Outdoor Features
- Covered patio or porch
Utilities
- Central Air
- Heating System Uses Propane
- Septic Tank
Community Details
- No Home Owners Association
Listing and Financial Details
- Assessor Parcel Number 075-16-0-00-03-011.00-Z
- $0 special tax assessment
Similar Homes in Leavenworth, KS
Home Values in the Area
Average Home Value in this Area
Property History
| Date | Event | Price | Change | Sq Ft Price |
|---|---|---|---|---|
| 02/13/2025 02/13/25 | Sold | -- | -- | -- |
| 11/14/2024 11/14/24 | Pending | -- | -- | -- |
| 09/24/2024 09/24/24 | Price Changed | $570,000 | -5.0% | $221 / Sq Ft |
| 09/03/2024 09/03/24 | For Sale | $599,900 | 0.0% | $232 / Sq Ft |
| 08/19/2024 08/19/24 | Pending | -- | -- | -- |
| 07/12/2024 07/12/24 | Price Changed | $599,900 | -3.2% | $232 / Sq Ft |
| 05/13/2024 05/13/24 | For Sale | $620,000 | -- | $240 / Sq Ft |
Tax History Compared to Growth
Tax History
| Year | Tax Paid | Tax Assessment Tax Assessment Total Assessment is a certain percentage of the fair market value that is determined by local assessors to be the total taxable value of land and additions on the property. | Land | Improvement |
|---|---|---|---|---|
| 2023 | $3,268 | $32,744 | $5,725 | $27,019 |
| 2022 | $2,830 | $28,223 | $4,905 | $23,318 |
| 2021 | $2,830 | $27,460 | $3,996 | $23,464 |
| 2020 | $2,620 | $25,328 | $3,855 | $21,473 |
| 2019 | $2,488 | $24,009 | $3,507 | $20,502 |
| 2018 | $2,471 | $23,875 | $2,584 | $21,291 |
| 2017 | $2,266 | $21,844 | $2,362 | $19,482 |
| 2016 | $2,109 | $20,325 | $2,351 | $17,974 |
| 2015 | $2,048 | $19,631 | $2,348 | $17,283 |
| 2014 | -- | $19,177 | $2,348 | $16,829 |
Agents Affiliated with this Home
-
Shelli Seeger

Seller's Agent in 2025
Shelli Seeger
Reilly Real Estate LLC
(913) 306-4916
185 in this area
274 Total Sales
-
D.J. Merrill

Buyer's Agent in 2025
D.J. Merrill
Platinum Realty LLC
(816) 807-8797
4 in this area
137 Total Sales
Map
Source: Heartland MLS
MLS Number: 2488173
APN: 075-16-0-00-03-011.00-Z
- 16316 Fort Riley Rd
- 31821 159th St
- 1910 Ottawa St
- 308 N 22nd St
- 1503 Kiowa St
- 1001 Dakota St
- 1317 Pawnee St
- 920 N 14th St
- 1007&1009 N 12th St
- 1835 Miami St
- 30123 171st St
- 107 N 20th St
- 1923 Seneca St
- 1919 Seneca St
- 500 N 13th St
- 1114 Dakota St
- 1501 Osage St
- 204 N 17th St
- 1401 Osage St
- 1116 Ottawa St
