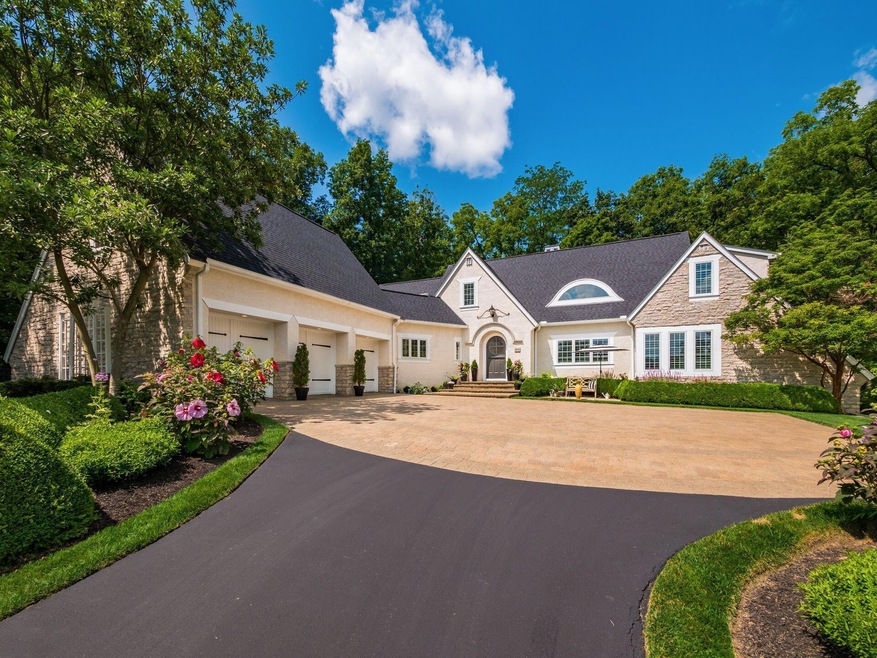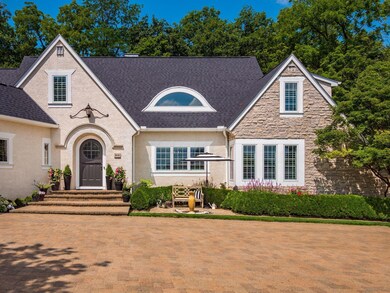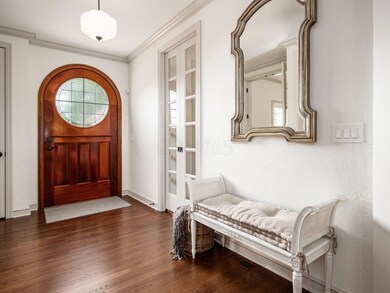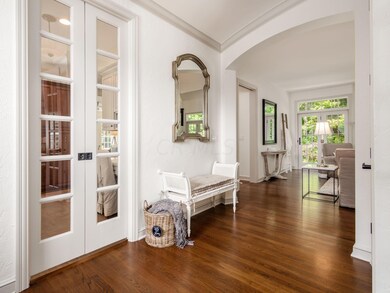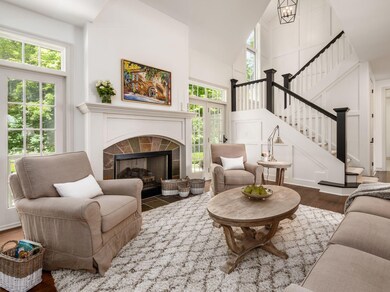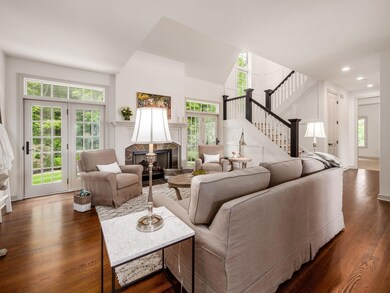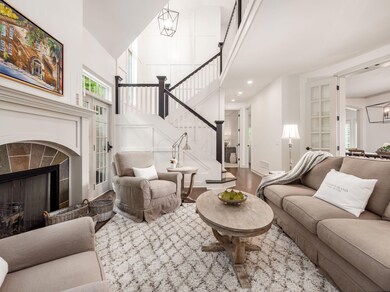
1646 Daventry Ln Powell, OH 43065
Liberty-Deleware Co NeighborhoodHighlights
- 0.79 Acre Lot
- Wooded Lot
- Bonus Room
- Wyandot Run Elementary School Rated A
- <<bathWithWhirlpoolToken>>
- Great Room
About This Home
As of August 2022Beautiful custom home designed by Sullivan and Bruck Architects, situated on a wooded 3/4 acre cul-de-sac lot. Unique property provides the feeling of being in the English countryside while offering the comforts of a modern home. Pull into the courtyard to find custom built carriage garage doors and enter the unique arched front door to find oak hardwoods, 9ft ceilings and 8ft doors. Amish cherry cabinet kitchen connects to a bright room with surround windows overlooking a fenced garden patio courtyard. 1st floor has a vaulted great room with fireplace, spacious dining room, serene living room, and bedroom. Upstairs find 3 more bedrooms, including Primary suite with Juliette balcony and bonus room with screened porch. Stunning English gardens with custom stonework offer a serene retreat.
Last Agent to Sell the Property
Cam Taylor Co. Ltd., Realtors License #2011000087 Listed on: 07/22/2022
Home Details
Home Type
- Single Family
Est. Annual Taxes
- $15,102
Year Built
- Built in 2000
Lot Details
- 0.79 Acre Lot
- Cul-De-Sac
- Fenced Yard
- Irrigation
- Wooded Lot
HOA Fees
- $29 Monthly HOA Fees
Parking
- 3 Car Attached Garage
- Side or Rear Entrance to Parking
Home Design
- Stucco Exterior
- Stone Exterior Construction
Interior Spaces
- 3,668 Sq Ft Home
- 2-Story Property
- Central Vacuum
- Gas Log Fireplace
- Insulated Windows
- Great Room
- Bonus Room
- Screened Porch
- Basement
- Basement Window Egress
Kitchen
- Gas Range
- <<microwave>>
- Dishwasher
Flooring
- Carpet
- Ceramic Tile
Bedrooms and Bathrooms
- <<bathWithWhirlpoolToken>>
- Garden Bath
Laundry
- Laundry on lower level
- Electric Dryer Hookup
Outdoor Features
- Balcony
- Patio
Utilities
- Humidifier
- Forced Air Heating and Cooling System
- Heating System Uses Gas
- Gas Water Heater
Community Details
- John Hetrick HOA
Listing and Financial Details
- Assessor Parcel Number 319-412-04-021-000
Ownership History
Purchase Details
Home Financials for this Owner
Home Financials are based on the most recent Mortgage that was taken out on this home.Purchase Details
Home Financials for this Owner
Home Financials are based on the most recent Mortgage that was taken out on this home.Purchase Details
Home Financials for this Owner
Home Financials are based on the most recent Mortgage that was taken out on this home.Similar Homes in Powell, OH
Home Values in the Area
Average Home Value in this Area
Purchase History
| Date | Type | Sale Price | Title Company |
|---|---|---|---|
| Warranty Deed | $950,000 | -- | |
| Warranty Deed | $727,000 | Peak Title Agency | |
| Deed | $130,000 | -- |
Mortgage History
| Date | Status | Loan Amount | Loan Type |
|---|---|---|---|
| Open | $600,000 | New Conventional | |
| Previous Owner | $436,200 | New Conventional | |
| Previous Owner | $150,000 | New Conventional | |
| Previous Owner | $395,000 | Unknown | |
| Previous Owner | $100,000 | Unknown | |
| Previous Owner | $500,000 | Unknown | |
| Previous Owner | $104,000 | New Conventional |
Property History
| Date | Event | Price | Change | Sq Ft Price |
|---|---|---|---|---|
| 03/31/2025 03/31/25 | Off Market | $727,000 | -- | -- |
| 03/27/2025 03/27/25 | Off Market | $950,000 | -- | -- |
| 08/24/2022 08/24/22 | Sold | $950,000 | +2.7% | $259 / Sq Ft |
| 07/22/2022 07/22/22 | For Sale | $925,000 | +27.2% | $252 / Sq Ft |
| 08/14/2020 08/14/20 | Sold | $727,000 | +4.3% | $198 / Sq Ft |
| 07/11/2020 07/11/20 | For Sale | $697,000 | -- | $190 / Sq Ft |
Tax History Compared to Growth
Tax History
| Year | Tax Paid | Tax Assessment Tax Assessment Total Assessment is a certain percentage of the fair market value that is determined by local assessors to be the total taxable value of land and additions on the property. | Land | Improvement |
|---|---|---|---|---|
| 2024 | $15,845 | $302,410 | $57,090 | $245,320 |
| 2023 | $15,907 | $302,410 | $57,090 | $245,320 |
| 2022 | $15,010 | $226,250 | $45,960 | $180,290 |
| 2021 | $15,102 | $226,250 | $45,960 | $180,290 |
| 2020 | $15,175 | $226,250 | $45,960 | $180,290 |
| 2019 | $14,556 | $226,250 | $45,960 | $180,290 |
| 2018 | $14,624 | $226,250 | $45,960 | $180,290 |
| 2017 | $5,891 | $191,110 | $42,460 | $148,650 |
| 2016 | $13,149 | $191,110 | $42,460 | $148,650 |
| 2015 | $11,891 | $191,110 | $42,460 | $148,650 |
| 2014 | $12,055 | $191,110 | $42,460 | $148,650 |
| 2013 | $12,054 | $186,770 | $42,460 | $144,310 |
Agents Affiliated with this Home
-
Gregory Giessler

Seller's Agent in 2022
Gregory Giessler
Cam Taylor Co. Ltd., Realtors
(614) 832-7679
12 in this area
138 Total Sales
-
Amy Weinsz

Buyer's Agent in 2022
Amy Weinsz
CYMACK Real Estate
(614) 582-1250
2 in this area
24 Total Sales
-
Joan King

Seller's Agent in 2020
Joan King
RE/MAX
(614) 563-8740
36 in this area
63 Total Sales
-
Denis King

Seller Co-Listing Agent in 2020
Denis King
RE/MAX
(614) 848-9400
24 in this area
74 Total Sales
-
Carol Reeves

Buyer's Agent in 2020
Carol Reeves
RE/MAX
(614) 419-1042
10 in this area
265 Total Sales
Map
Source: Columbus and Central Ohio Regional MLS
MLS Number: 222027133
APN: 319-412-04-021-000
- 1488 Brittingham Ln
- 1451 Brittingham Ln
- 1721 Wren Ln
- 2171 Castlebrook Dr
- 8383 Clarington Ct
- Lot 462 Carriage Rd
- 690 Retreat Ln
- 2125 Carriage Rd
- 254 Hopewell Ct
- 8870 Olentangy River Rd
- 309 Whetstone Dr E
- 450 Village Ridge Ct
- 419 Wooten Ct S
- 260 Ridge Side Dr
- 2540 Silverleaf Dr
- 401 Village Ridge Ct
- 2545 Bryton Dr
- 205 Woodedge Cir E
- 239 Ridge Side Dr
- 0 Perry Rd
