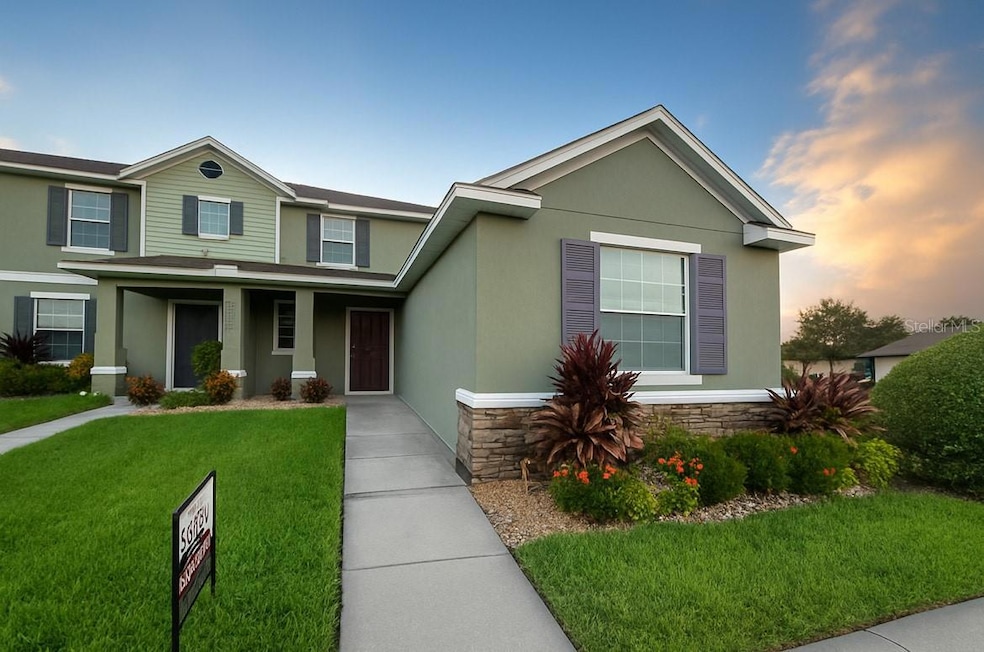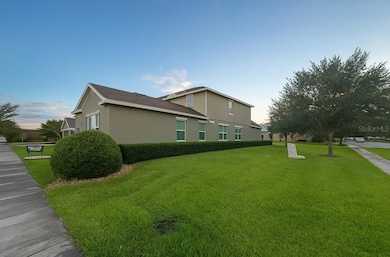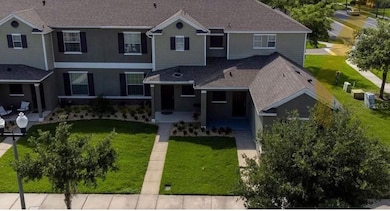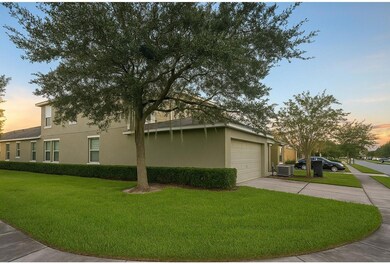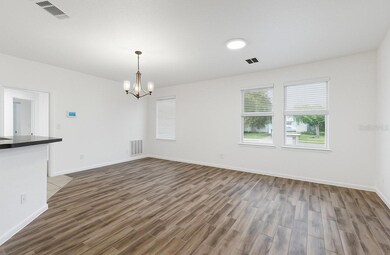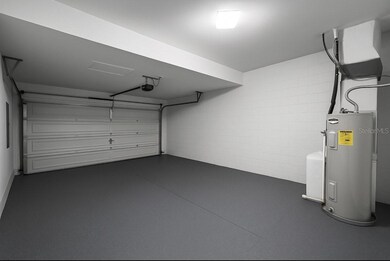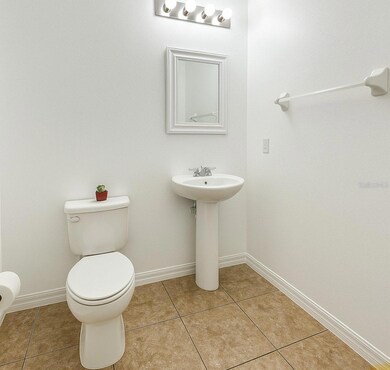1646 J Lawson Blvd Orlando, FL 32824
Highlights
- Open Floorplan
- Main Floor Primary Bedroom
- 2 Car Attached Garage
- Clubhouse
- Community Pool
- Walk-In Closet
About This Home
One or more photo(s) has been virtually staged. READY FOR RENT! This stunning 2-story corner home is located in the highly desirable gated community of Beacon Park in Meadow Woods, Orlando, offering both comfort and modern style. With 2,134 square feet of thoughtfully designed living space, the home features 3 spacious bedrooms and 2.5 bathrooms, along with a 2-car attached garage, all situated on a 2,694 square foot lot. The main floor is highlighted by a luxurious master suite that includes an en-suite bathroom with dual sinks, a separate soaking tub and shower, and a generous walk-in closet, providing a private retreat. The open-concept kitchen is equipped with appliances and seamlessly connects to the dining and living areas, creating an ideal space for entertaining family and friends. Upstairs, two additional bedrooms, a full bathroom, and a large bonus room provide flexibility for guests, office space, or recreational use. The home features a variety of flooring including durable ceramic tile on the main level and soft carpeting in the bedrooms and bonus room, while ceiling fans in multiple rooms and window treatments throughout enhance comfort and style. Residents of Beacon Park enjoy a wealth of community amenities, including a sparkling community pool, playgrounds, walking and running trails, BBQ areas perfect for outdoor gatherings, tennis courts, a well-equipped clubhouse, and a fitness center. Conveniently located just minutes from Orlando International Airport (MCO), Lake Nona Medical City, and major highways including SR 417 and SR 528, this home provides easy access to shopping, dining, and entertainment, making it an exceptional opportunity for families or anyone seeking a modern, well-appointed home in a vibrant and welcoming community.
Listing Agent
AGENT TRUST REALTY CORPORATION Brokerage Phone: 407-251-0669 License #3468718 Listed on: 10/31/2025

Townhouse Details
Home Type
- Townhome
Est. Annual Taxes
- $5,698
Year Built
- Built in 2011
Lot Details
- 2,694 Sq Ft Lot
- East Facing Home
- Garden
Parking
- 2 Car Attached Garage
Home Design
- Bi-Level Home
Interior Spaces
- 2,134 Sq Ft Home
- Open Floorplan
- Ceiling Fan
- Window Treatments
- Combination Dining and Living Room
Kitchen
- Range
- Microwave
- Dishwasher
- Disposal
Flooring
- Carpet
- Ceramic Tile
Bedrooms and Bathrooms
- 3 Bedrooms
- Primary Bedroom on Main
- Split Bedroom Floorplan
- Walk-In Closet
Laundry
- Laundry closet
- Dryer
- Washer
Utilities
- Central Heating and Cooling System
- Heating System Uses Natural Gas
Listing and Financial Details
- Residential Lease
- Property Available on 11/1/25
- $75 Application Fee
- 1 to 2-Year Minimum Lease Term
- Assessor Parcel Number 29-24-30-0330-02-030
Community Details
Overview
- Property has a Home Owners Association
- Beacon Park Homeowners Association 1 Association
- Beacon Park Ph 02 Subdivision
Amenities
- Clubhouse
Recreation
- Community Pool
Pet Policy
- Pets Allowed
Map
Source: Stellar MLS
MLS Number: S5137648
APN: 29-2430-0330-02-030
- 1964 Canoe Creek Falls Dr
- 13173 Sapphire Falls Ln
- 1732 Buckeye Falls Way
- 1730 Ribbon Falls Pkwy
- 1862 Great Falls Way
- 2149 Crape Jasmine Ln
- 2097 Crape Jasmine Ln
- 2089 Crape Jasmine Ln
- 2086 Crape Jasmine Ln
- 12351 Northover Loop
- 12356 Northover Loop
- 1420 Sun Meadow Dr
- 1542 Sun Meadow Dr
- 1425 Carey Glen Cir
- 3366 Puxton Dr
- 13569 Meadow Bay Loop
- 3378 Puxton Dr
- 13520 Meadow Bay Loop
- 1826 Meadow Pond Way
- 12177 Northover Loop
- 1927 Ribbon Falls Pkwy
- 2065 Crape Jasmine Ln
- 2023 Great Falls Way
- 13247 Canna Lily Dr
- 2061 Ribbon Falls Pkwy
- 2021 Beacon Landing Cir
- 3426 Puxton Dr
- 13332 Meadow Bay Loop
- 13208 Silver Strand Falls Dr
- 13403 Fairway Glen Dr Unit 101
- 13209 Silver Strand Falls Dr
- 2247 J Lawson Blvd
- 13414 Fairway Glen Dr Unit 203
- 13324 Fairway Glen Dr Unit 202
- 14138 Abaco Isle Dr
- 1913 White Heron Bay Cir
- 1031 Apopka Woods Ln
- 1941 Island Walk Dr
- 2367 Brewerton Ln
- 2706 Carrickton Cir
